4520 N. Chelsea Ln, Bethesda, MD 20814
Local realty services provided by:Better Homes and Gardens Real Estate Premier
Upcoming open houses
- Sun, Oct 1201:00 pm - 03:00 pm
Listed by:laurie rosen
Office:long & foster real estate, inc.
MLS#:MDMC2198832
Source:BRIGHTMLS
Price summary
- Price:$1,195,000
- Price per sq. ft.:$391.8
About this home
OPEN HOUSE SUNDAY FROM 1-3! WELCOME to 4520 N. CHELSEA LANE IN East BETHESDA! Beautifully situated on a leafy block of Glenbrook Village, this 1938 Cape Cod has been lovingly and thoughtfully updated from top to bottom - it's truly move-in ready while keeping all the character that makes homes in East Bethesda so special. From the moment you walk in, you'll feel right at home. The sun-filled living room boasts a wood-burning fireplace and original charm that never goes out of style. Just off the living room, a bright sunroom (with new heating and cooling) makes the perfect family room. The large formal dining room flows seamlessly into the brand-new kitchen, where quartz countertops, a decorative subway tile backsplash, stainless steel appliances (including a microwave drawer), an added pantry, and a sunny eat-in area with a bay window overlooking the backyard make everyday cooking and entertaining a joy. Two comfortable main-level bedrooms and a beautifully renovated bath complete the first floor. Upstairs. You'll find two more bedrooms, another updated bath, and a wonderful playroom or study area with new carpeting and added heating and cooling - plus a flexible bonus nook that's perfect for reading or working from home. The lower level offers even more space, featuring all-new luxury vinyl plank flooring, a third full bathroom, a spacious laundry room, and a door that leads to the backyard. Outside, you'll find
a spacious patio and a large, grassy area perfect for gardening, play, or simply enjoying the
outdoors! With its freshly refinished spaces and classic good looks, this home is the best of both worlds -
authentic 1930s charm and modern comfort. It's not a builder flip or a teardown rebuild - it's simply a well-loved, beautifully refreshed Cape Cod that's ready for its next chapter. A one-car garage and two-car driveway complete the picture. And finally, the location couldn't be better - just steps to the Bethesda Metro, NIH, and all the restaurants, shops, and energy of downtown Bethesda. Come fall in love with this happy, sun-drenched home in one of Bethesda's most beloved neighborhoods!
Contact an agent
Home facts
- Year built:1938
- Listing ID #:MDMC2198832
- Added:2 day(s) ago
- Updated:October 12, 2025 at 10:13 AM
Rooms and interior
- Bedrooms:4
- Total bathrooms:3
- Full bathrooms:3
- Living area:3,050 sq. ft.
Heating and cooling
- Cooling:Central A/C
- Heating:Hot Water, Natural Gas
Structure and exterior
- Roof:Composite, Shingle
- Year built:1938
- Building area:3,050 sq. ft.
- Lot area:0.12 Acres
Schools
- High school:BETHESDA-CHEVY CHASE
- Middle school:WESTLAND
- Elementary school:BETHESDA
Utilities
- Water:Public
- Sewer:Public Sewer
Finances and disclosures
- Price:$1,195,000
- Price per sq. ft.:$391.8
- Tax amount:$9,812 (2024)
New listings near 4520 N. Chelsea Ln
- Coming SoonOpen Sun, 2 to 4pm
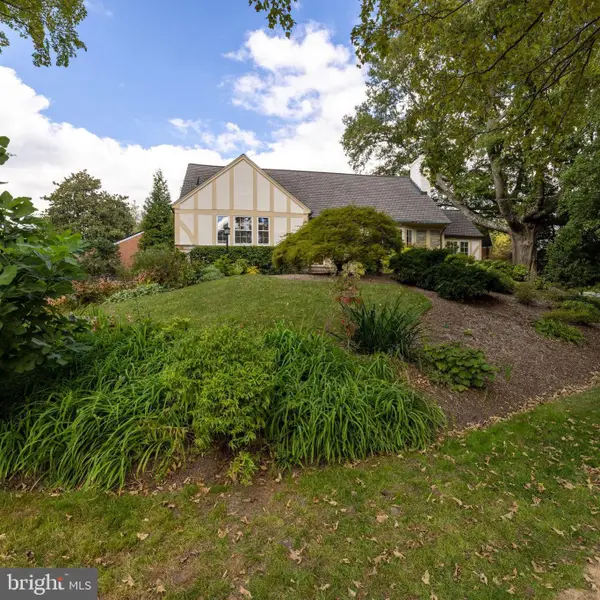 $1,835,000Coming Soon6 beds 5 baths
$1,835,000Coming Soon6 beds 5 baths5101 Baltan Rd, BETHESDA, MD 20816
MLS# MDMC2201640Listed by: COMPASS - Open Sun, 1 to 4pmNew
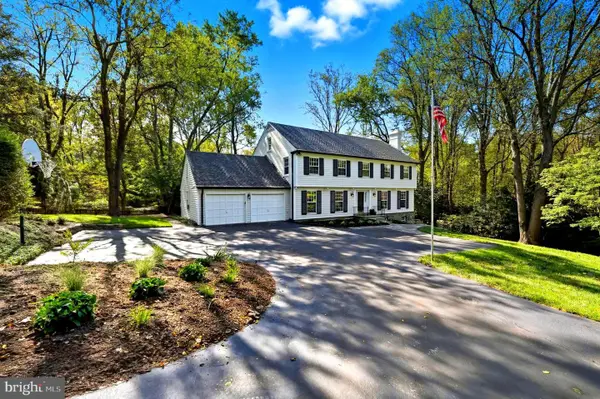 $1,585,000Active5 beds 5 baths3,788 sq. ft.
$1,585,000Active5 beds 5 baths3,788 sq. ft.7918 Bradley Blvd, BETHESDA, MD 20817
MLS# MDMC2203840Listed by: LONG & FOSTER REAL ESTATE, INC. - New
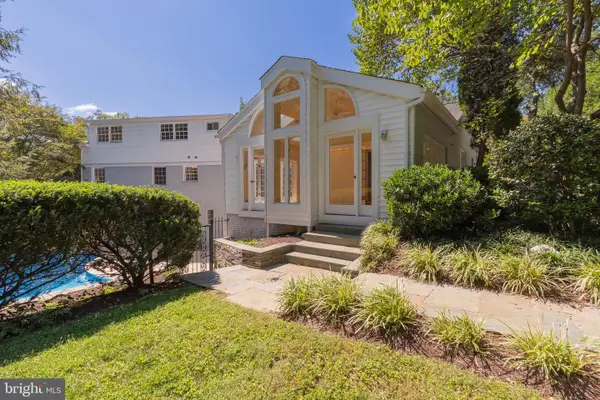 $1,795,000Active8 beds 4 baths5,460 sq. ft.
$1,795,000Active8 beds 4 baths5,460 sq. ft.5340 Westpath Way, BETHESDA, MD 20816
MLS# MDMC2203842Listed by: COMPASS - Coming Soon
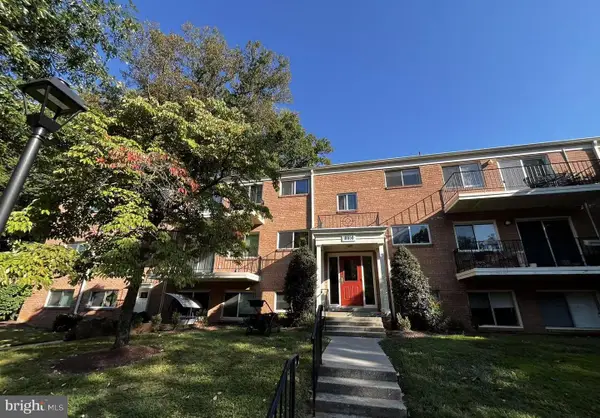 $325,000Coming Soon2 beds 1 baths
$325,000Coming Soon2 beds 1 baths10650 Weymouth St #201, BETHESDA, MD 20814
MLS# MDMC2203542Listed by: UNIONPLUS REALTY, INC. - New
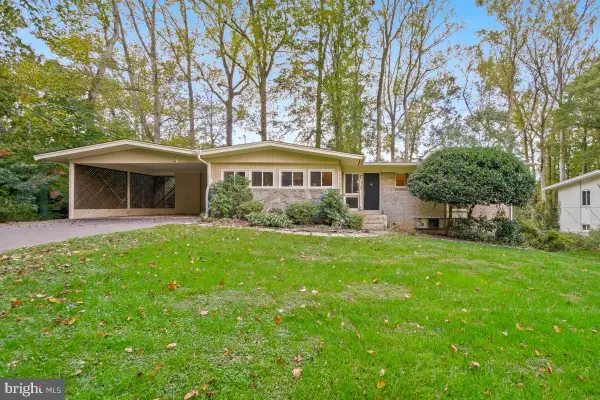 $1,350,000Active6 beds 4 baths3,722 sq. ft.
$1,350,000Active6 beds 4 baths3,722 sq. ft.9012 Honeybee Ln, BETHESDA, MD 20817
MLS# MDMC2203752Listed by: COLDWELL BANKER REALTY - WASHINGTON - Coming Soon
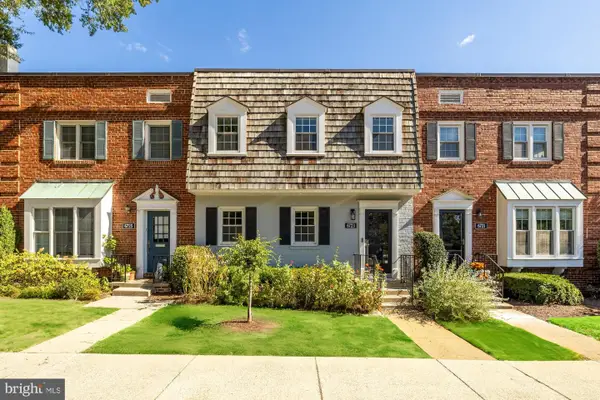 $874,900Coming Soon3 beds 3 baths
$874,900Coming Soon3 beds 3 baths6723 Fairfax Rd #15, CHEVY CHASE, MD 20815
MLS# MDMC2203420Listed by: COMPASS - Coming Soon
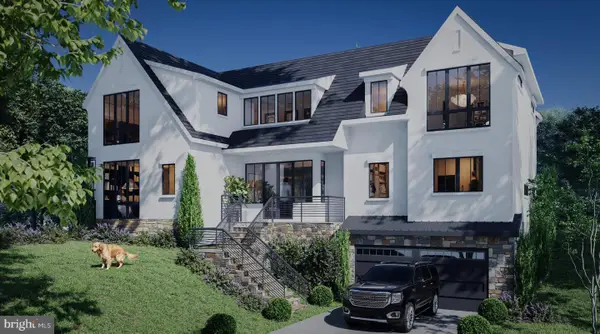 $3,550,000Coming Soon6 beds 8 baths
$3,550,000Coming Soon6 beds 8 baths7709 Sebago Rd, BETHESDA, MD 20817
MLS# MDMC2203702Listed by: PEARSON SMITH REALTY, LLC - New
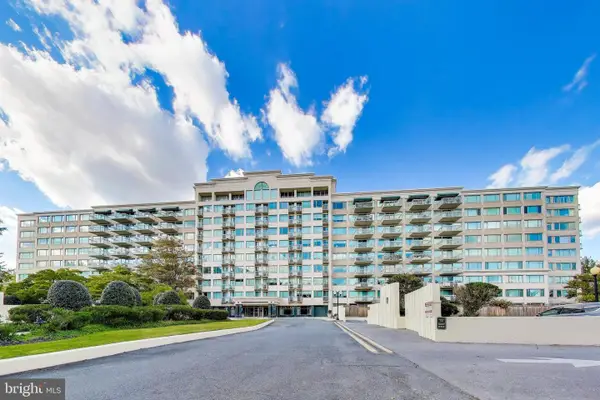 $429,000Active2 beds 2 baths1,450 sq. ft.
$429,000Active2 beds 2 baths1,450 sq. ft.5450 Whitley Park Ter #806, BETHESDA, MD 20814
MLS# MDMC2195094Listed by: COMPASS - Open Sun, 1 to 4pmNew
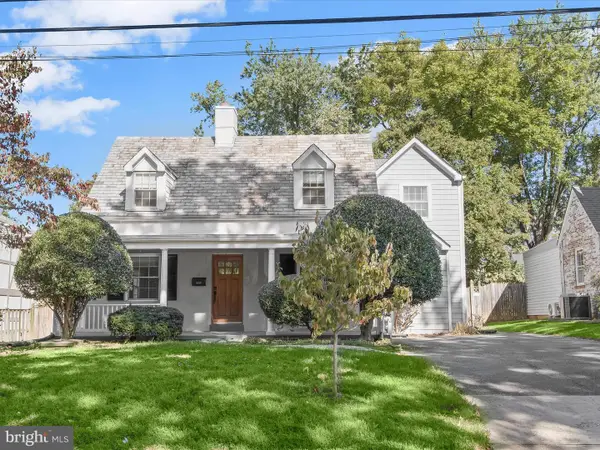 $1,095,000Active3 beds 4 baths2,302 sq. ft.
$1,095,000Active3 beds 4 baths2,302 sq. ft.5409 Glenwood Rd, BETHESDA, MD 20817
MLS# MDMC2203724Listed by: COMPASS - Coming Soon
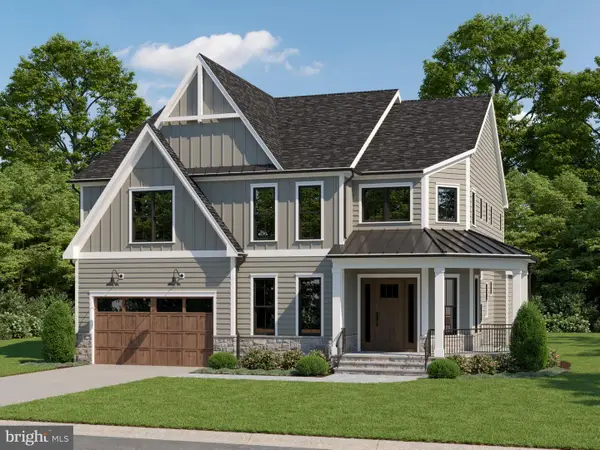 $1,997,900Coming Soon5 beds 5 baths
$1,997,900Coming Soon5 beds 5 baths6226 Stoneham Ct, BETHESDA, MD 20817
MLS# MDMC2203258Listed by: KELLER WILLIAMS REALTY
