5120 Wilson Ln, Bethesda, MD 20814
Local realty services provided by:Better Homes and Gardens Real Estate Valley Partners
5120 Wilson Ln,Bethesda, MD 20814
$1,499,000
- 5 Beds
- 5 Baths
- 3,030 sq. ft.
- Single family
- Active
Listed by: avi galanti
Office: compass
MLS#:MDMC2201154
Source:BRIGHTMLS
Price summary
- Price:$1,499,000
- Price per sq. ft.:$494.72
About this home
Welcome to 5120 Wilson Lane, a one-of-a-kind 1927 Art Deco residence nestled in Bethesda’s coveted Edgemoor community. Lovingly expanded and meticulously maintained by the same owners over the last 50 years, this home offers a rare blend of timeless architectural character and thoughtful modern updates. Ideally located just two blocks from Downtown Bethesda, this residence offers the perfect balance of urban-suburban living—with restaurants, shops, the Metro, and cultural venues moments away.
Spanning over 3,000 square feet, the expanded main level features a formal living room, dining room, sun-filled den, and a renovated eat-in kitchen with period charm and modern functionality. A large flexible space, currently used as a family room, doubles as a potential main-level bedroom suite, complete with a full bath and large walk-in closet, offering versatility for guests or multigenerational living. A powder room completes this gracious level.
Upstairs, the second floor offers two bedrooms with built-ins and ample storage, and one-and-a-half baths, while the finished third level provides two additional bedrooms and a full hall bath, perfect for family, guests, or office space. Each floor has its own climate control for maximum comfort and efficiency. The lower level offers generous storage space and potential for future customization. The driveway accommodates up to three vehicles, in addition to the detached one-car garage.
What truly sets this home apart are its authentic Art Deco details, carefully preserved and celebrated throughout:
** Iconic glass block windows bring natural light and bold style, classic to homes of the era
** A striking Art Deco fan makes a dramatic statement in the living room
** The showpiece fireplace mantel blends Art Nouveau curves with sharp Deco lines
** Beveled peach mirror glass under the dining room chair rail captures vintage glamour in its rare hue
** The South Beach–inspired front railing offers a stylish architectural welcome
** Scalloped shell built-in shelves, a beloved Deco motif, offer both beauty and function
** A black-and-white ziggurat floor pattern in the den adds graphic impact
5120 Wilson lane is a truly stand-out home in today's market. Its walking-distance to downtown Bethesda, style, and unique features provide a rare opportunity for buyers interested in the Bethesda Edgemoor community and everything it has to offer.
Contact an agent
Home facts
- Year built:1927
- Listing ID #:MDMC2201154
- Added:52 day(s) ago
- Updated:November 15, 2025 at 03:47 PM
Rooms and interior
- Bedrooms:5
- Total bathrooms:5
- Full bathrooms:3
- Half bathrooms:2
- Living area:3,030 sq. ft.
Heating and cooling
- Cooling:Central A/C, Window Unit(s), Zoned
- Heating:Central, Electric, Geo-thermal, Natural Gas, Radiator
Structure and exterior
- Year built:1927
- Building area:3,030 sq. ft.
- Lot area:0.13 Acres
Schools
- High school:BETHESDA-CHEVY CHASE
- Middle school:WESTLAND
- Elementary school:BETHESDA
Utilities
- Water:Public
- Sewer:Public Sewer
Finances and disclosures
- Price:$1,499,000
- Price per sq. ft.:$494.72
- Tax amount:$14,801 (2025)
New listings near 5120 Wilson Ln
 $710,000Pending3 beds 1 baths1,184 sq. ft.
$710,000Pending3 beds 1 baths1,184 sq. ft.6401 Stoneham Rd, BETHESDA, MD 20817
MLS# MDMC2207944Listed by: COMPASS- New
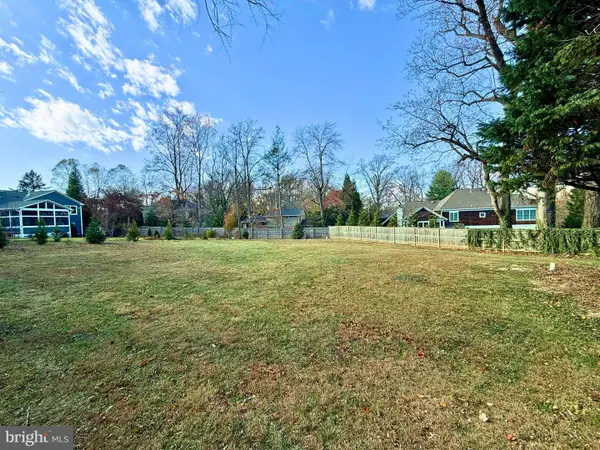 $1,100,000Active0.23 Acres
$1,100,000Active0.23 Acres6570 Fallwind Ln, BETHESDA, MD 20817
MLS# MDMC2208150Listed by: KW METRO CENTER  $299,990Active2 beds 1 baths922 sq. ft.
$299,990Active2 beds 1 baths922 sq. ft.7553 Springlake Dr #d, BETHESDA, MD 20817
MLS# MDMC2193384Listed by: LONG & FOSTER REAL ESTATE, INC.- Open Sat, 1 to 3pmNew
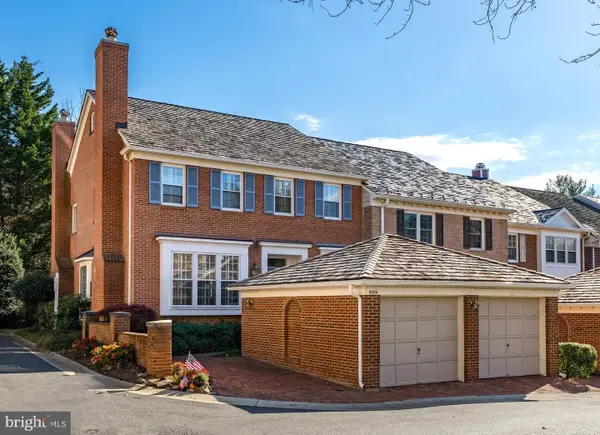 $1,150,000Active3 beds 4 baths3,752 sq. ft.
$1,150,000Active3 beds 4 baths3,752 sq. ft.8025 Rising Ridge Rd, BETHESDA, MD 20817
MLS# MDMC2205478Listed by: WASHINGTON FINE PROPERTIES, LLC - Coming Soon
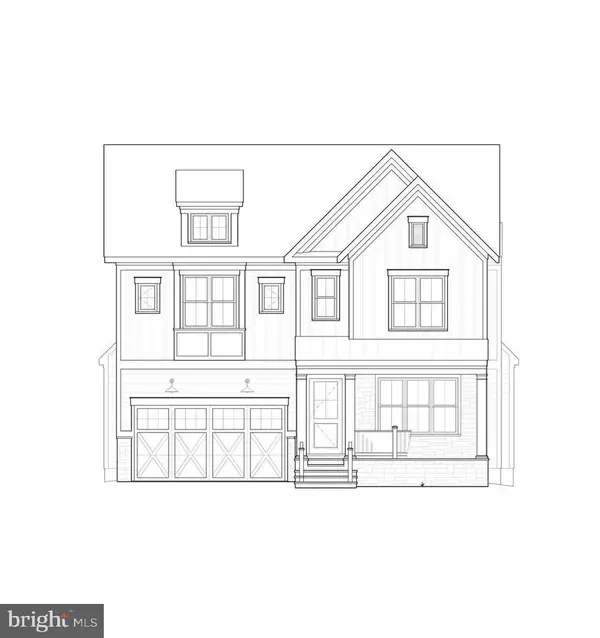 $2,425,000Coming Soon5 beds 5 baths
$2,425,000Coming Soon5 beds 5 baths5614 Glenwood Rd, BETHESDA, MD 20817
MLS# MDMC2207602Listed by: RLAH @PROPERTIES - Open Sat, 1 to 3pmNew
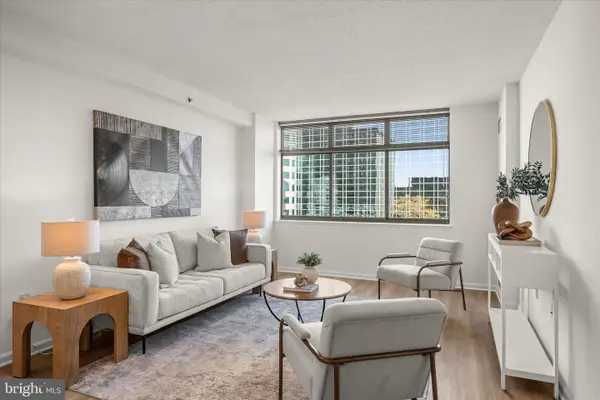 $359,000Active1 beds 1 baths626 sq. ft.
$359,000Active1 beds 1 baths626 sq. ft.7111 Woodmont Ave #812, BETHESDA, MD 20815
MLS# MDMC2207610Listed by: COMPASS - Open Sun, 2 to 4pmNew
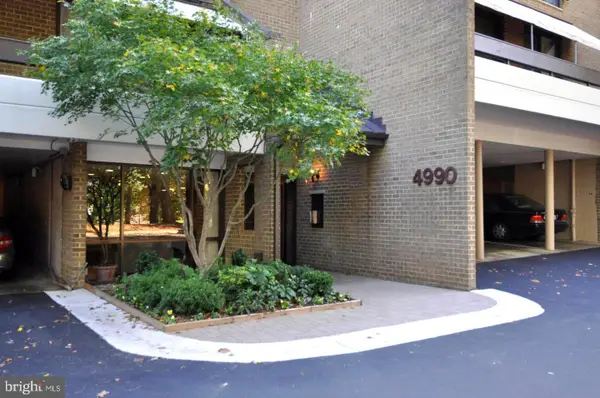 $749,900Active2 beds 2 baths1,491 sq. ft.
$749,900Active2 beds 2 baths1,491 sq. ft.4990 Sentinel Dr #405, BETHESDA, MD 20816
MLS# MDMC2207656Listed by: RLAH @PROPERTIES - Coming Soon
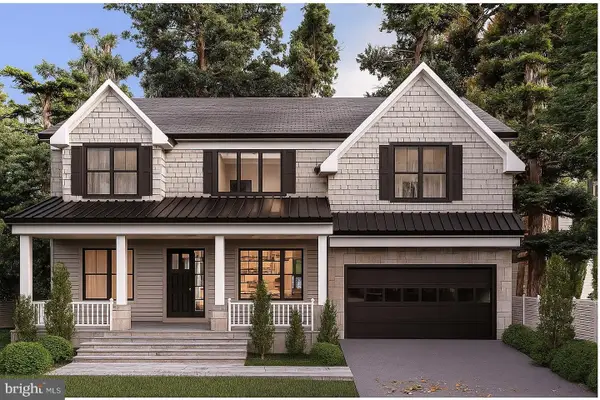 $2,899,000Coming Soon5 beds 7 baths
$2,899,000Coming Soon5 beds 7 baths5712 Aberdeen Rd, BETHESDA, MD 20814
MLS# MDMC2207786Listed by: COMPASS - New
 $179,900Active-- beds 1 baths592 sq. ft.
$179,900Active-- beds 1 baths592 sq. ft.4242 E West Hwy #417, CHEVY CHASE, MD 20815
MLS# MDMC2207866Listed by: COMPASS - Open Sat, 1 to 3pmNew
 $335,000Active2 beds 1 baths820 sq. ft.
$335,000Active2 beds 1 baths820 sq. ft.4818 Chevy Chase Dr #303, CHEVY CHASE, MD 20815
MLS# MDMC2207926Listed by: COMPASS
