5225 Pooks Hill Rd #1816n, Bethesda, MD 20814
Local realty services provided by:Better Homes and Gardens Real Estate Reserve
5225 Pooks Hill Rd #1816n,Bethesda, MD 20814
$210,000
- 1 Beds
- 1 Baths
- 981 sq. ft.
- Condominium
- Active
Listed by: arina a voznesenskaya
Office: compass
MLS#:MDMC2200598
Source:BRIGHTMLS
Price summary
- Price:$210,000
- Price per sq. ft.:$214.07
About this home
Spacious 981 sq. ft. 1 bedroom and den, on the top-floor of the Promenade offering privacy with no neighbors above. The den can easily be converted into a second bedroom. This home features new appliances, a renovated bathroom, and an open layout filled with natural light. The monthly co-op fee covers all utilities, property taxes, and maintenance, making ownership simple.
Garage parking is included, with plenty of surface parking available for guests. The Promenade is known for its luxury resort-style amenities, including indoor and outdoor pools, a fitness center, tennis courts, walking paths, and beautifully landscaped grounds. On-site conveniences such as the Market & Deli, salon, restaurants, laundry, postal services, doctors offices and so much more......add to the ease of living.
Just minutes to downtown Bethesda and DC, with a bus stop right at the front enterance, this condo combines comfort, convenience, and community in one of the area’s most established full-service buildings.
Contact an agent
Home facts
- Year built:1973
- Listing ID #:MDMC2200598
- Added:57 day(s) ago
- Updated:November 15, 2025 at 04:12 PM
Rooms and interior
- Bedrooms:1
- Total bathrooms:1
- Full bathrooms:1
- Living area:981 sq. ft.
Heating and cooling
- Cooling:Central A/C
- Heating:Central, Forced Air, Natural Gas
Structure and exterior
- Year built:1973
- Building area:981 sq. ft.
Utilities
- Water:Public
- Sewer:Public Sewer
Finances and disclosures
- Price:$210,000
- Price per sq. ft.:$214.07
- Tax amount:$2,157 (2024)
New listings near 5225 Pooks Hill Rd #1816n
- Coming Soon
 $339,500Coming Soon2 beds 2 baths
$339,500Coming Soon2 beds 2 baths7401 Westlake Ter #1408, BETHESDA, MD 20817
MLS# MDMC2208286Listed by: SAMSON PROPERTIES  $710,000Pending3 beds 1 baths1,184 sq. ft.
$710,000Pending3 beds 1 baths1,184 sq. ft.6401 Stoneham Rd, BETHESDA, MD 20817
MLS# MDMC2207944Listed by: COMPASS- New
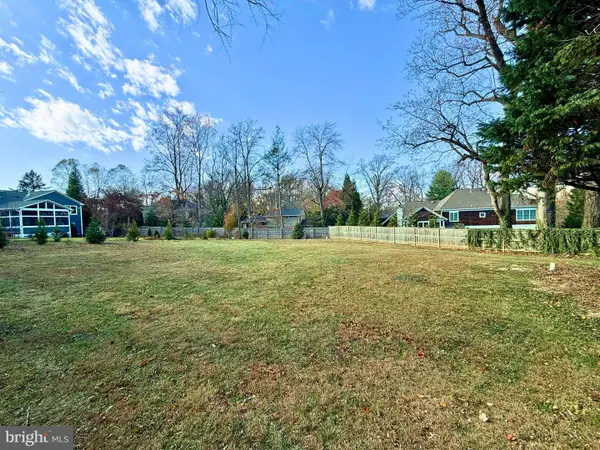 $1,100,000Active0.23 Acres
$1,100,000Active0.23 Acres6570 Fallwind Ln, BETHESDA, MD 20817
MLS# MDMC2208150Listed by: KW METRO CENTER  $299,990Active2 beds 1 baths922 sq. ft.
$299,990Active2 beds 1 baths922 sq. ft.7553 Springlake Dr #d, BETHESDA, MD 20817
MLS# MDMC2193384Listed by: LONG & FOSTER REAL ESTATE, INC.- Open Sat, 1 to 3pmNew
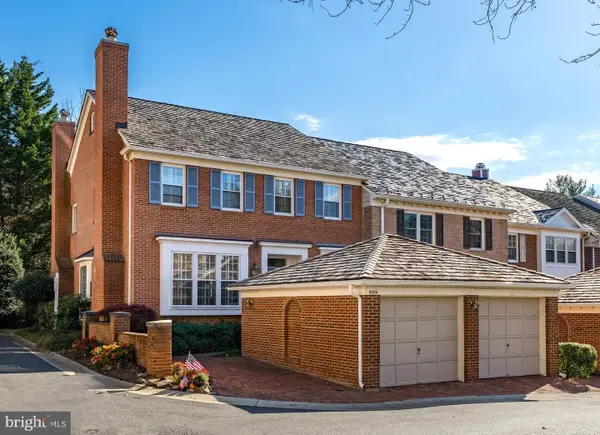 $1,150,000Active3 beds 4 baths3,752 sq. ft.
$1,150,000Active3 beds 4 baths3,752 sq. ft.8025 Rising Ridge Rd, BETHESDA, MD 20817
MLS# MDMC2205478Listed by: WASHINGTON FINE PROPERTIES, LLC - Coming Soon
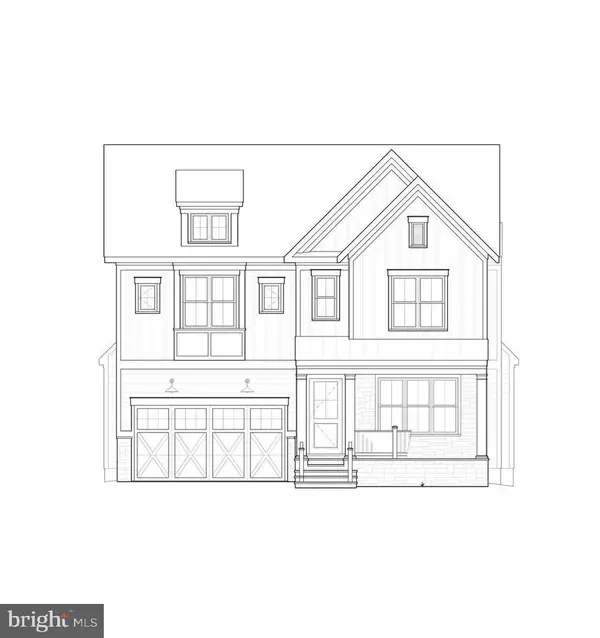 $2,425,000Coming Soon5 beds 5 baths
$2,425,000Coming Soon5 beds 5 baths5614 Glenwood Rd, BETHESDA, MD 20817
MLS# MDMC2207602Listed by: RLAH @PROPERTIES - Open Sat, 1 to 3pmNew
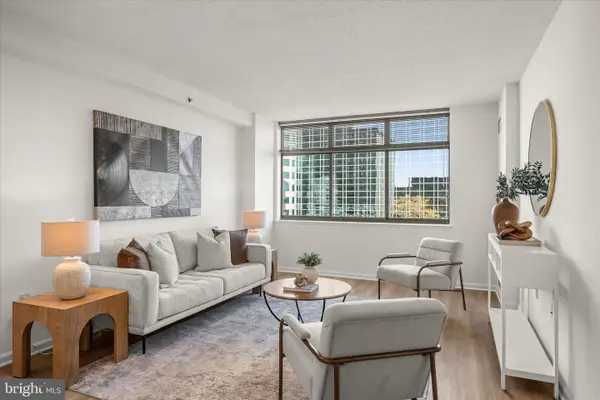 $359,000Active1 beds 1 baths626 sq. ft.
$359,000Active1 beds 1 baths626 sq. ft.7111 Woodmont Ave #812, BETHESDA, MD 20815
MLS# MDMC2207610Listed by: COMPASS - Open Sun, 2 to 4pmNew
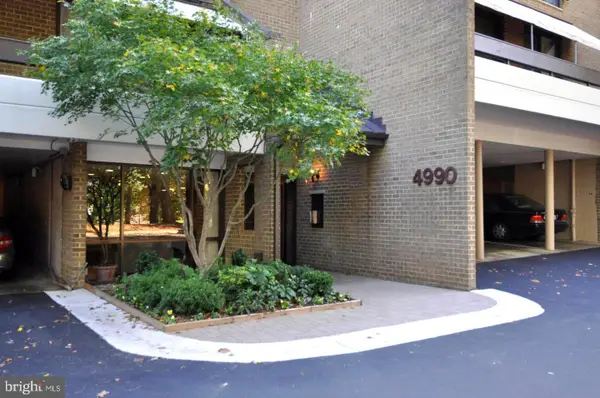 $749,900Active2 beds 2 baths1,491 sq. ft.
$749,900Active2 beds 2 baths1,491 sq. ft.4990 Sentinel Dr #405, BETHESDA, MD 20816
MLS# MDMC2207656Listed by: RLAH @PROPERTIES - Coming Soon
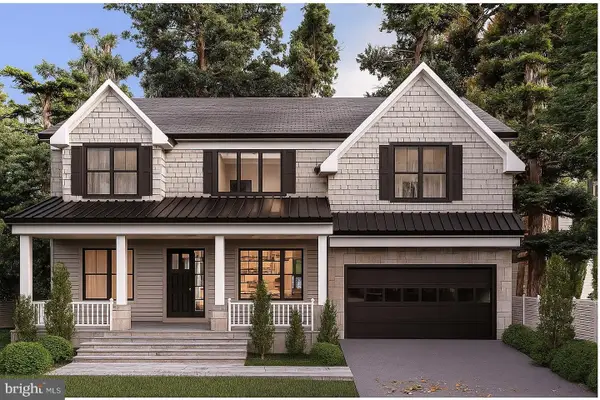 $2,899,000Coming Soon5 beds 7 baths
$2,899,000Coming Soon5 beds 7 baths5712 Aberdeen Rd, BETHESDA, MD 20814
MLS# MDMC2207786Listed by: COMPASS - New
 $179,900Active-- beds 1 baths592 sq. ft.
$179,900Active-- beds 1 baths592 sq. ft.4242 E West Hwy #417, CHEVY CHASE, MD 20815
MLS# MDMC2207866Listed by: COMPASS
