5411 Whitley Park Ter #47, Bethesda, MD 20814
Local realty services provided by:Better Homes and Gardens Real Estate Premier
5411 Whitley Park Ter #47,Bethesda, MD 20814
$785,000
- 4 Beds
- 4 Baths
- 2,160 sq. ft.
- Townhouse
- Pending
Listed by: brian lumpkin
Office: rlah @properties
MLS#:MDMC2206222
Source:BRIGHTMLS
Price summary
- Price:$785,000
- Price per sq. ft.:$363.43
About this home
Welcome to 5411 Whitley Park Terrace, a beautifully updated end-unit townhome offering the perfect combination of space, style, and convenience in one of Bethesda’s most desirable communities. With 4 bedrooms, 3.5 baths, and over 2,160 square feet of living space, this home offers an exceptional layout that lives large and feels both elegant and comfortable. The bright and open floor plan is filled with natural light from three exposures, highlighting gleaming hardwood floors and inviting living spaces. The spacious kitchen and dining area open to a private deck—ideal for grilling or entertaining outdoors—while the turfed backyard offers a lush, low-maintenance retreat. Upstairs, the primary suite features a generous layout with a walk-in closet and spa-like bath. The lower level includes a fourth bedroom and full bath, perfect for guests, a home office, or gym. A private garage provides convenience and extra storage.
Residents of Whitley Park enjoy resort-style amenities, including a swimming pool, tennis courts, fitness center, and scenic walking paths, all surrounded by mature landscaping and a tranquil setting. Ideally located just minutes from downtown Bethesda, this home offers easy access to Metro, major commuter routes (I-495, I-270), NIH, and Walter Reed, as well as Bethesda’s vibrant dining, shopping, and entertainment scene. Don’t miss this rare opportunity to own an elegant, move-in-ready home in the highly sought-after Whitley Park community—where comfort, convenience, and lifestyle come together beautifully.
Contact an agent
Home facts
- Year built:1994
- Listing ID #:MDMC2206222
- Added:16 day(s) ago
- Updated:November 15, 2025 at 09:06 AM
Rooms and interior
- Bedrooms:4
- Total bathrooms:4
- Full bathrooms:3
- Half bathrooms:1
- Living area:2,160 sq. ft.
Heating and cooling
- Cooling:Central A/C
- Heating:Electric, Forced Air
Structure and exterior
- Year built:1994
- Building area:2,160 sq. ft.
Utilities
- Water:Public
- Sewer:Public Sewer
Finances and disclosures
- Price:$785,000
- Price per sq. ft.:$363.43
- Tax amount:$8,271 (2024)
New listings near 5411 Whitley Park Ter #47
 $710,000Pending3 beds 1 baths1,184 sq. ft.
$710,000Pending3 beds 1 baths1,184 sq. ft.6401 Stoneham Rd, BETHESDA, MD 20817
MLS# MDMC2207944Listed by: COMPASS- New
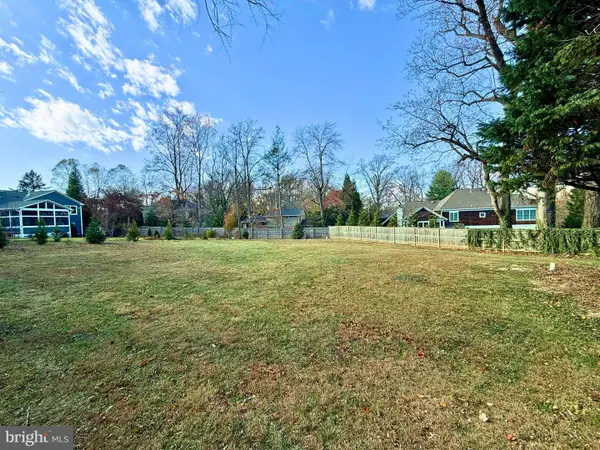 $1,100,000Active0.23 Acres
$1,100,000Active0.23 Acres6570 Fallwind Ln, BETHESDA, MD 20817
MLS# MDMC2208150Listed by: KW METRO CENTER  $299,990Active2 beds 1 baths922 sq. ft.
$299,990Active2 beds 1 baths922 sq. ft.7553 Springlake Dr #d, BETHESDA, MD 20817
MLS# MDMC2193384Listed by: LONG & FOSTER REAL ESTATE, INC.- Open Sat, 1 to 3pmNew
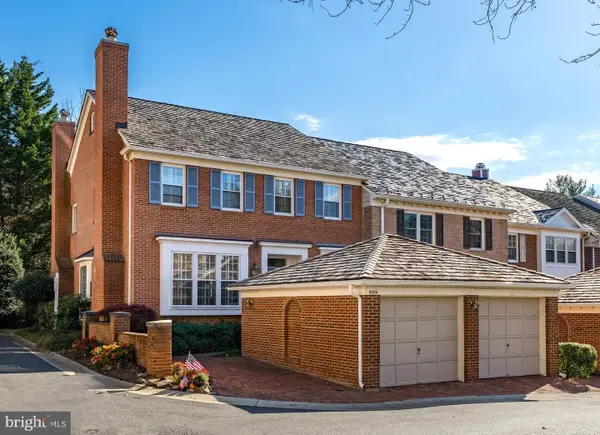 $1,150,000Active3 beds 4 baths3,752 sq. ft.
$1,150,000Active3 beds 4 baths3,752 sq. ft.8025 Rising Ridge Rd, BETHESDA, MD 20817
MLS# MDMC2205478Listed by: WASHINGTON FINE PROPERTIES, LLC - Coming Soon
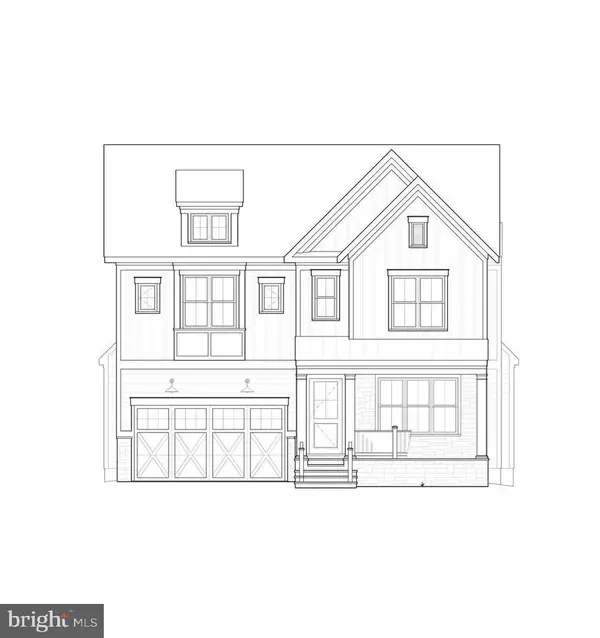 $2,425,000Coming Soon5 beds 5 baths
$2,425,000Coming Soon5 beds 5 baths5614 Glenwood Rd, BETHESDA, MD 20817
MLS# MDMC2207602Listed by: RLAH @PROPERTIES - Open Sat, 1 to 3pmNew
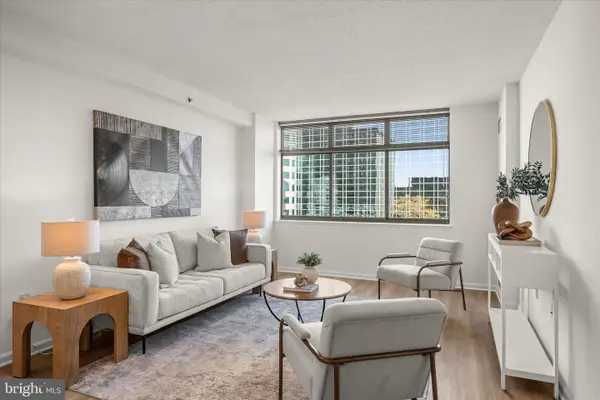 $359,000Active1 beds 1 baths626 sq. ft.
$359,000Active1 beds 1 baths626 sq. ft.7111 Woodmont Ave #812, BETHESDA, MD 20815
MLS# MDMC2207610Listed by: COMPASS - Open Sun, 2 to 4pmNew
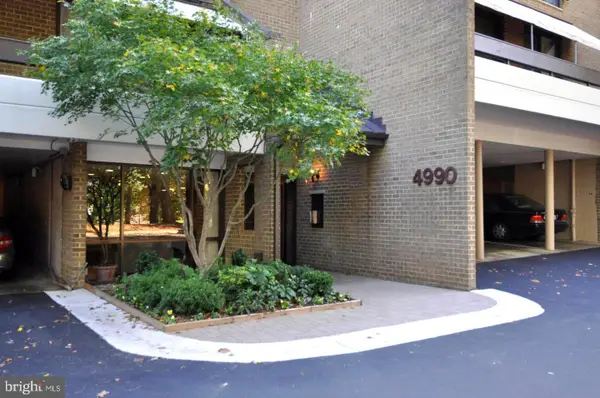 $749,900Active2 beds 2 baths1,491 sq. ft.
$749,900Active2 beds 2 baths1,491 sq. ft.4990 Sentinel Dr #405, BETHESDA, MD 20816
MLS# MDMC2207656Listed by: RLAH @PROPERTIES - Coming Soon
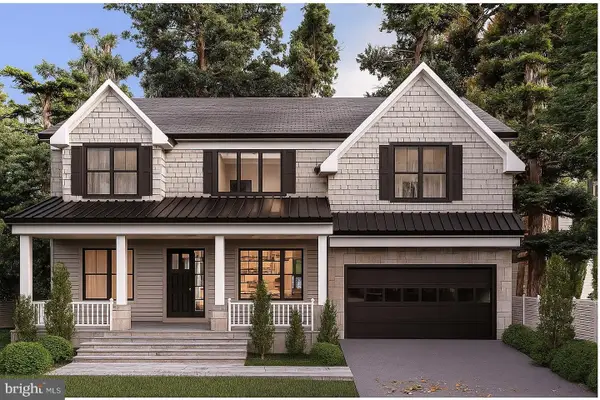 $2,899,000Coming Soon5 beds 7 baths
$2,899,000Coming Soon5 beds 7 baths5712 Aberdeen Rd, BETHESDA, MD 20814
MLS# MDMC2207786Listed by: COMPASS - New
 $179,900Active-- beds 1 baths592 sq. ft.
$179,900Active-- beds 1 baths592 sq. ft.4242 E West Hwy #417, CHEVY CHASE, MD 20815
MLS# MDMC2207866Listed by: COMPASS - Open Sat, 1 to 3pmNew
 $335,000Active2 beds 1 baths820 sq. ft.
$335,000Active2 beds 1 baths820 sq. ft.4818 Chevy Chase Dr #303, CHEVY CHASE, MD 20815
MLS# MDMC2207926Listed by: COMPASS
