5420 Moorland Ln, Bethesda, MD 20814
Local realty services provided by:Better Homes and Gardens Real Estate Reserve
Upcoming open houses
- Sun, Nov 1601:30 pm - 03:30 pm
Listed by: robert l young, ana h. barbosa
Office: weichert, realtors
MLS#:MDMC2183710
Source:BRIGHTMLS
Price summary
- Price:$4,450,000
- Price per sq. ft.:$571.69
About this home
Open today from 2 to 4. come and be enchanted .....!!!Simply a wonderful home, it would be completely at ease in the French countryside. Custom built in 2003 by Sandy Spring Builders and winning an award for excellence, this rare property has delightful touches at every turn. Generous yet cozy, refined but so livable. A gracious entry foyer and vestibule welcomes one into the heart of the house. The remarkable kitchen is highlighted by a beamed cathedral ceiling morning room with a raised hearth fireplace, concrete counters and chef quality appliances. The inviting family room is graced by substantial mouldings and glass doors to the terrace. The main floor is highlighted by an elegant formal dinng room, welcoming salon, private office/music room, two powder rooms, laundry room and a side entry mud room. The sumptuous primary suite on the second floor features an extensive closet/dressing area. The updated and serene primary spa bath room has separate vanities, separate tub and glass shower. Here there is also an exercise area with a private balcony overlooking the rear garden. Three additional bedrooms, two more bathrooms- one connecting two bedrooms, one off the hallway-plus an office or guest room complete this level. The delightful top floor provides a homework/hobby area, two fun bedrooms each with a reading alcove, a full bathroom and a secret hideaway room little ones will love. The lower level, with recreation room, bedroom and full bathroom is highlighted by a wine cellar with custom murals evoking an Old Country vinyard. Extensive hardscape, custom lighting and lush landscape and stone terrace with covered grill invite one to enjoy the rear garden. Freshly enhanced, evocatively staged and even more inviting than ever. The vibrant downtown Bethesda locale is a close stroll away, one of the many appeals of the sought after Edgemoor neighborhood! OPEN 11/16 1:30-3:30
Contact an agent
Home facts
- Year built:2003
- Listing ID #:MDMC2183710
- Added:261 day(s) ago
- Updated:November 15, 2025 at 12:19 AM
Rooms and interior
- Bedrooms:8
- Total bathrooms:7
- Full bathrooms:5
- Half bathrooms:2
- Living area:7,784 sq. ft.
Heating and cooling
- Cooling:Central A/C
- Heating:Forced Air, Natural Gas, Zoned
Structure and exterior
- Roof:Shingle, Wood
- Year built:2003
- Building area:7,784 sq. ft.
- Lot area:0.3 Acres
Schools
- High school:WALT WHITMAN
- Middle school:PYLE
- Elementary school:BRADLEY HILLS
Utilities
- Water:Public
- Sewer:Public Sewer
Finances and disclosures
- Price:$4,450,000
- Price per sq. ft.:$571.69
- Tax amount:$41,122 (2024)
New listings near 5420 Moorland Ln
 $710,000Pending3 beds 1 baths1,184 sq. ft.
$710,000Pending3 beds 1 baths1,184 sq. ft.6401 Stoneham Rd, BETHESDA, MD 20817
MLS# MDMC2207944Listed by: COMPASS- New
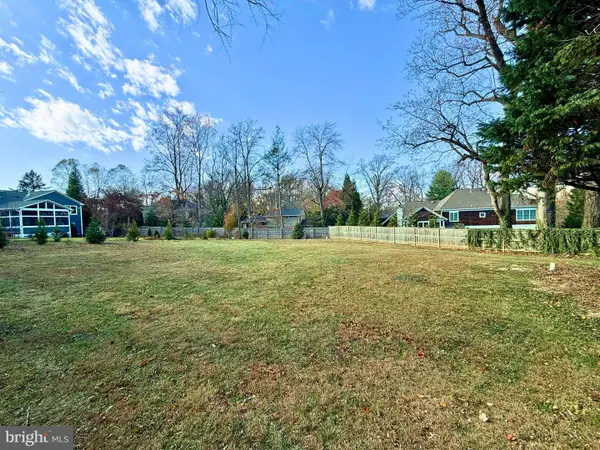 $1,100,000Active0.23 Acres
$1,100,000Active0.23 Acres6570 Fallwind Ln, BETHESDA, MD 20817
MLS# MDMC2208150Listed by: KW METRO CENTER  $299,990Active2 beds 1 baths922 sq. ft.
$299,990Active2 beds 1 baths922 sq. ft.7553 Springlake Dr #d, BETHESDA, MD 20817
MLS# MDMC2193384Listed by: LONG & FOSTER REAL ESTATE, INC.- Open Sat, 1 to 3pmNew
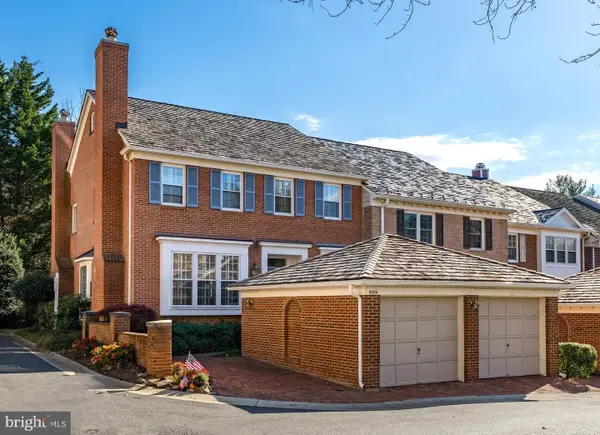 $1,150,000Active3 beds 4 baths3,752 sq. ft.
$1,150,000Active3 beds 4 baths3,752 sq. ft.8025 Rising Ridge Rd, BETHESDA, MD 20817
MLS# MDMC2205478Listed by: WASHINGTON FINE PROPERTIES, LLC - Coming Soon
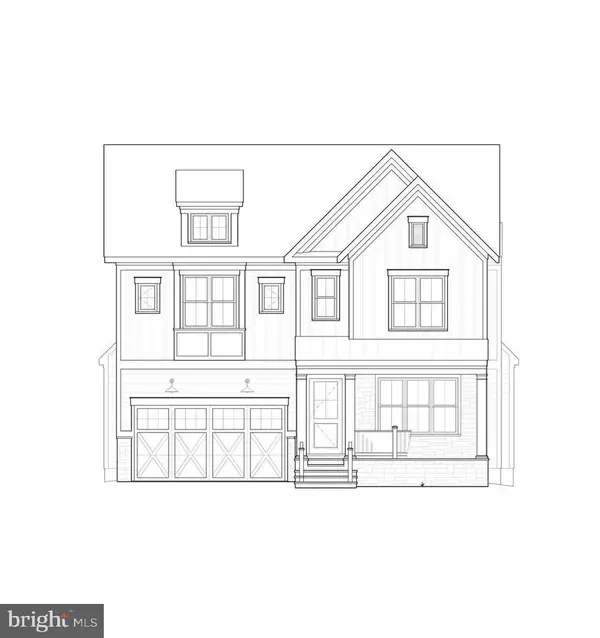 $2,425,000Coming Soon5 beds 5 baths
$2,425,000Coming Soon5 beds 5 baths5614 Glenwood Rd, BETHESDA, MD 20817
MLS# MDMC2207602Listed by: RLAH @PROPERTIES - Open Sat, 1 to 3pmNew
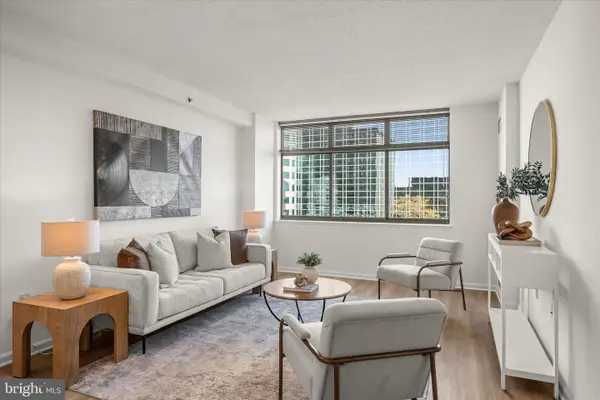 $359,000Active1 beds 1 baths626 sq. ft.
$359,000Active1 beds 1 baths626 sq. ft.7111 Woodmont Ave #812, BETHESDA, MD 20815
MLS# MDMC2207610Listed by: COMPASS - Open Sun, 2 to 4pmNew
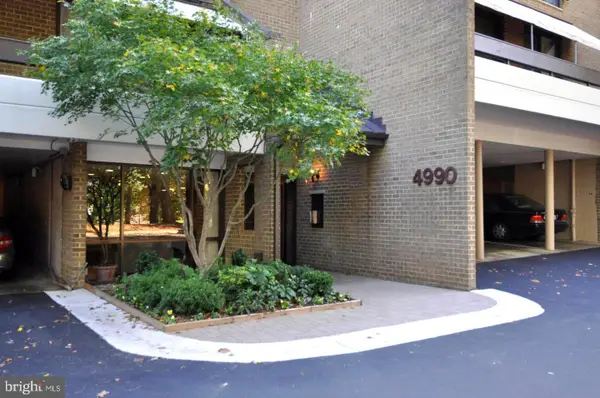 $749,900Active2 beds 2 baths1,491 sq. ft.
$749,900Active2 beds 2 baths1,491 sq. ft.4990 Sentinel Dr #405, BETHESDA, MD 20816
MLS# MDMC2207656Listed by: RLAH @PROPERTIES - Coming Soon
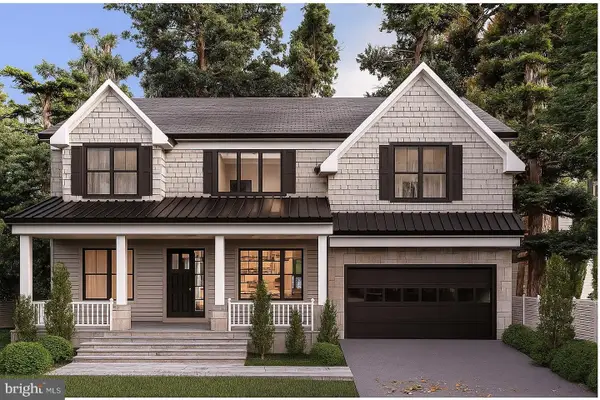 $2,899,000Coming Soon5 beds 7 baths
$2,899,000Coming Soon5 beds 7 baths5712 Aberdeen Rd, BETHESDA, MD 20814
MLS# MDMC2207786Listed by: COMPASS - New
 $179,900Active-- beds 1 baths592 sq. ft.
$179,900Active-- beds 1 baths592 sq. ft.4242 E West Hwy #417, CHEVY CHASE, MD 20815
MLS# MDMC2207866Listed by: COMPASS - Open Sat, 1 to 3pmNew
 $335,000Active2 beds 1 baths820 sq. ft.
$335,000Active2 beds 1 baths820 sq. ft.4818 Chevy Chase Dr #303, CHEVY CHASE, MD 20815
MLS# MDMC2207926Listed by: COMPASS
