5510 Roosevelt St, BETHESDA, MD 20817
Local realty services provided by:Better Homes and Gardens Real Estate Cassidon Realty
Listed by:holly smith
Office:long & foster real estate, inc.
MLS#:MDMC2199430
Source:BRIGHTMLS
Price summary
- Price:$1,395,000
- Price per sq. ft.:$501.8
About this home
Stunning colonial with a two-level light filled addition. The spacious main level features a living room with a wood-burning fireplace, a dining room, a large family room addition with a gas fireplace and numerous windows, main floor fourth bedroom or office (currently set up as a gym) , powder room and an updated eat-in gourmet kitchen equipped with new stainless steel appliances, quartz countertops, white tile backsplash , a new sink/faucet, and wood flooring installed in 2022 opens to deck and lovely backyard.
The upper level includes a large main bedroom with dramatic vaulted ceilings, a luxurious super bath featuring double sinks, jetted bath, paladian window and separate shower, walk-in closet along with an adjoining sitting room/office. There are also two additional bedrooms and a full bath in the hall. The lower level offers a recreation room with built in desk/ office area and another remodeled full bath 2022.
Recent updates in 2022 include a new roof and gutters installed along with fresh paint most areas inside and out. The property is currently located within the Whitman, Pyle, Bradley Hills cluster and just blocks to Bradley Hills ES. It is conveniently close to downtown Bethesda shops, restaurants, and local parks. It offers easy commuting access to downtown DC, I-495/I-270, and is near two Metro stops, Ride On bus, and Metro bus routes. A real beauty!
Video Surveillance
Contact an agent
Home facts
- Year built:1936
- Listing ID #:MDMC2199430
- Added:3 day(s) ago
- Updated:September 15, 2025 at 11:38 PM
Rooms and interior
- Bedrooms:4
- Total bathrooms:4
- Full bathrooms:3
- Half bathrooms:1
- Living area:2,780 sq. ft.
Heating and cooling
- Cooling:Central A/C
- Heating:Forced Air, Natural Gas, Radiator
Structure and exterior
- Year built:1936
- Building area:2,780 sq. ft.
- Lot area:0.17 Acres
Schools
- High school:WALT WHITMAN
- Middle school:PYLE
- Elementary school:BRADLEY HILLS
Utilities
- Water:Public
- Sewer:Public Sewer
Finances and disclosures
- Price:$1,395,000
- Price per sq. ft.:$501.8
- Tax amount:$12,195 (2024)
New listings near 5510 Roosevelt St
- Coming Soon
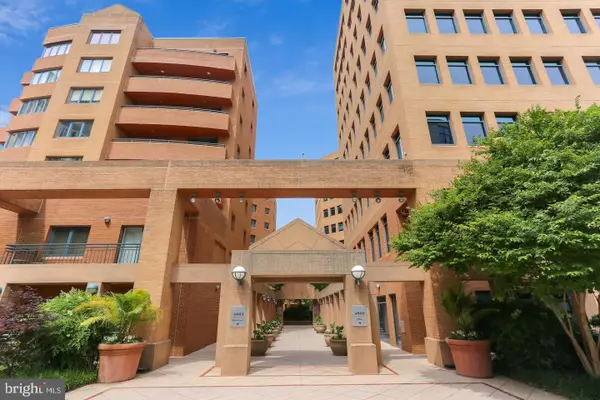 $1,190,000Coming Soon2 beds 3 baths
$1,190,000Coming Soon2 beds 3 baths4801 Hampden Ln #102, BETHESDA, MD 20814
MLS# MDMC2199958Listed by: LONG & FOSTER REAL ESTATE, INC. - Coming Soon
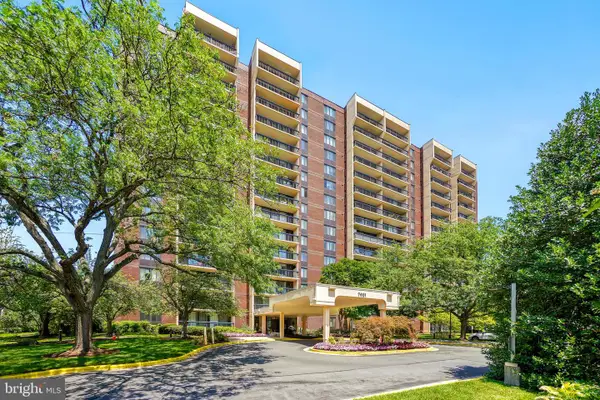 $345,000Coming Soon2 beds 2 baths
$345,000Coming Soon2 beds 2 baths7401 Westlake Ter #215, BETHESDA, MD 20817
MLS# MDMC2199926Listed by: LONG & FOSTER REAL ESTATE, INC. - New
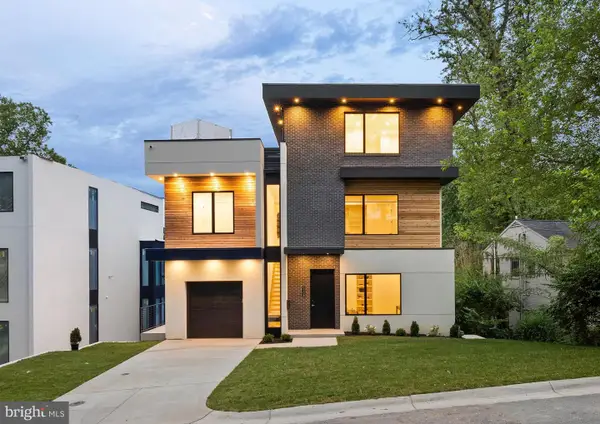 $3,200,000Active5 beds 6 baths4,523 sq. ft.
$3,200,000Active5 beds 6 baths4,523 sq. ft.5208 Danbury Rd, BETHESDA, MD 20814
MLS# MDMC2199650Listed by: HOMECOIN.COM - New
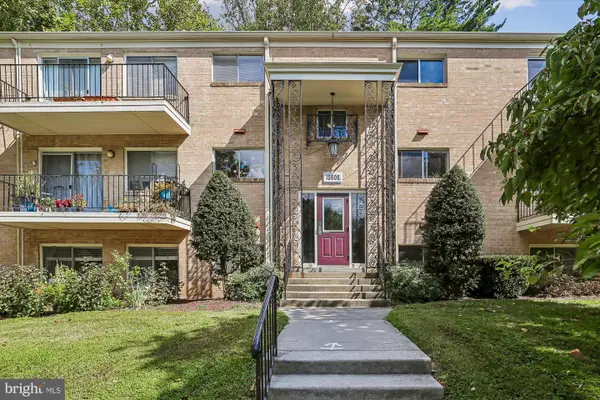 $349,000Active2 beds 2 baths1,216 sq. ft.
$349,000Active2 beds 2 baths1,216 sq. ft.10606 Montrose Ave #204, BETHESDA, MD 20814
MLS# MDMC2199594Listed by: CORCORAN MCENEARNEY - New
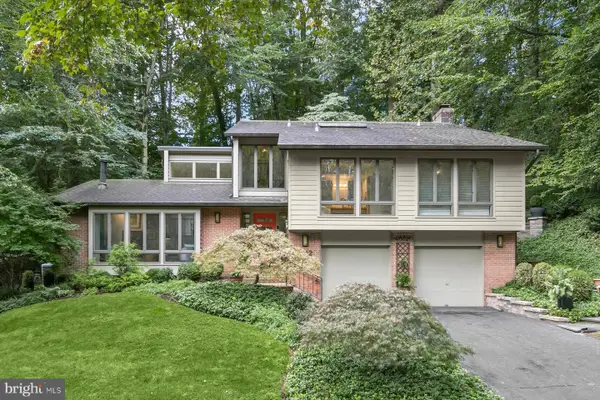 $1,398,000Active3 beds 3 baths2,992 sq. ft.
$1,398,000Active3 beds 3 baths2,992 sq. ft.6812 Carlynn Ct, BETHESDA, MD 20817
MLS# MDMC2185434Listed by: COMPASS - New
 $369,000Active2 beds 1 baths835 sq. ft.
$369,000Active2 beds 1 baths835 sq. ft.4820 Chevy Chase Dr #101, CHEVY CHASE, MD 20815
MLS# MDMC2199724Listed by: JACK REALTY GROUP  $1,975,000Pending5 beds 6 baths3,930 sq. ft.
$1,975,000Pending5 beds 6 baths3,930 sq. ft.4615 Hunt Ave, CHEVY CHASE, MD 20815
MLS# MDMC2187728Listed by: COMPASS- New
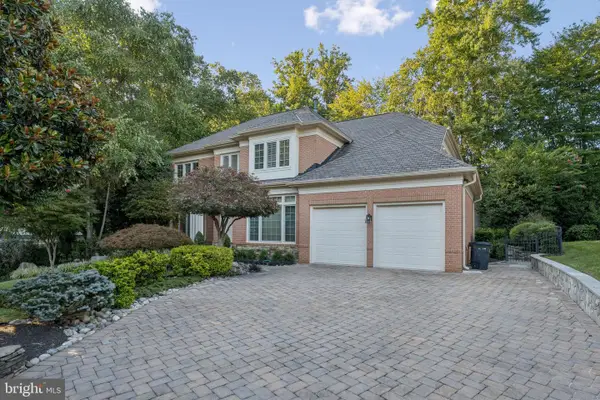 $2,250,000Active5 beds 6 baths5,372 sq. ft.
$2,250,000Active5 beds 6 baths5,372 sq. ft.7007 Deep Creek Ct, BETHESDA, MD 20817
MLS# MDMC2195136Listed by: RLAH @PROPERTIES - New
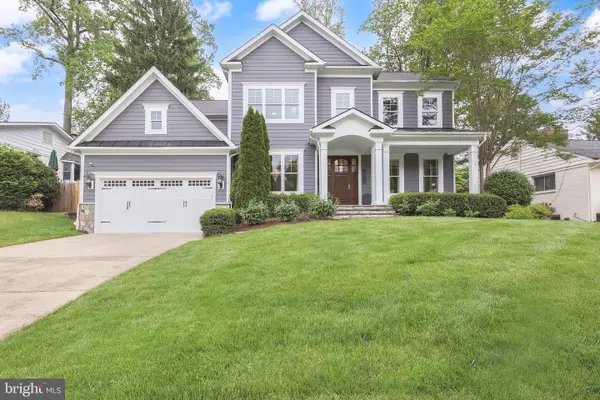 $3,399,000Active5 beds 7 baths6,122 sq. ft.
$3,399,000Active5 beds 7 baths6,122 sq. ft.6813 Millwood Rd, BETHESDA, MD 20817
MLS# MDMC2198866Listed by: KELLER WILLIAMS CAPITAL PROPERTIES
