6813 Millwood Rd, Bethesda, MD 20817
Local realty services provided by:Better Homes and Gardens Real Estate Valley Partners
6813 Millwood Rd,Bethesda, MD 20817
$3,399,000
- 5 Beds
- 7 Baths
- 6,122 sq. ft.
- Single family
- Active
Listed by: amy d embrey, matthew scarlett
Office: keller williams capital properties
MLS#:MDMC2198866
Source:BRIGHTMLS
Price summary
- Price:$3,399,000
- Price per sq. ft.:$555.21
About this home
With over $500,000 in top-of-the-line upgrades, this stunning residence offers a truly turnkey lifestyle—no renovations needed, especially in a time when costs and supply chain issues are on the rise. Just move right in and start enjoying a home that has been thoughtfully designed and meticulously maintained.
Step inside to discover a bright, open-concept gourmet kitchen and family room that flows seamlessly to the incredible outdoor living space. Whether you're hosting a quiet dinner or a lively gathering, the rare flat backyard with private terrace and full outdoor kitchen makes entertaining effortless and unforgettable.
The current owners spared no expense, hiring renowned remodeling firm BOWA to completely transform the primary suite, featuring a luxurious spa-inspired bath with a walk-in shower, heated floors, and designer finishes.
Downstairs, the newly finished lower level adds even more to love—with a custom BOWA-built gym, bar area, and gentleman’s parlor, perfect for relaxing or entertaining in style.
Smart, healthy living is a top priority here. Enjoy peace of mind with features like:
Lutron smart lighting system,
Whole-house reverse osmosis water filtration system by Puronics,
HVAC UV filter,
Energy Recovery Ventilator (ERV) for fresh air circulation every 6–8 hours,
and Luxury Steam Shower in primary bath.
The home is fully equipped for a "lock-and-go" lifestyle, with WiFi-enabled thermostats, security cameras, irrigation, and more—all at your fingertips.
Located in a prime, walkable neighborhood close to everything, this is more than a home—it’s an exceptional lifestyle opportunity.
Contact an agent
Home facts
- Year built:2015
- Listing ID #:MDMC2198866
- Added:63 day(s) ago
- Updated:November 15, 2025 at 12:19 AM
Rooms and interior
- Bedrooms:5
- Total bathrooms:7
- Full bathrooms:5
- Half bathrooms:2
- Living area:6,122 sq. ft.
Heating and cooling
- Cooling:Central A/C, Programmable Thermostat, Zoned
- Heating:Forced Air, Natural Gas, Zoned
Structure and exterior
- Roof:Shingle
- Year built:2015
- Building area:6,122 sq. ft.
- Lot area:0.24 Acres
Schools
- High school:WALT WHITMAN
Utilities
- Water:Public
- Sewer:Public Sewer
Finances and disclosures
- Price:$3,399,000
- Price per sq. ft.:$555.21
- Tax amount:$25,879 (2025)
New listings near 6813 Millwood Rd
- New
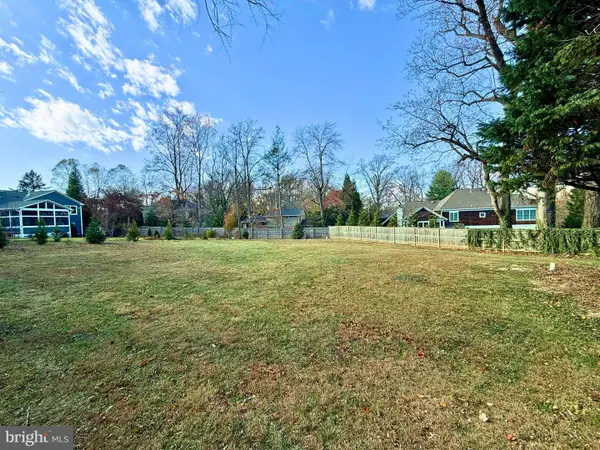 $1,100,000Active0.23 Acres
$1,100,000Active0.23 Acres6570 Fallwind Ln, BETHESDA, MD 20817
MLS# MDMC2208150Listed by: KW METRO CENTER  $299,990Active2 beds 1 baths922 sq. ft.
$299,990Active2 beds 1 baths922 sq. ft.7553 Springlake Dr #d, BETHESDA, MD 20817
MLS# MDMC2193384Listed by: LONG & FOSTER REAL ESTATE, INC.- Open Sat, 1 to 3pmNew
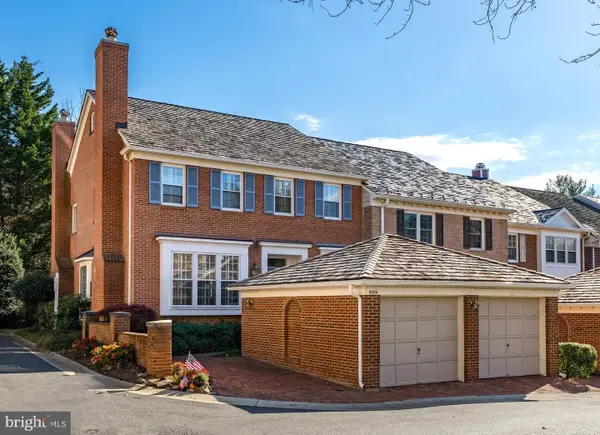 $1,150,000Active3 beds 4 baths3,752 sq. ft.
$1,150,000Active3 beds 4 baths3,752 sq. ft.8025 Rising Ridge Rd, BETHESDA, MD 20817
MLS# MDMC2205478Listed by: WASHINGTON FINE PROPERTIES, LLC - Coming Soon
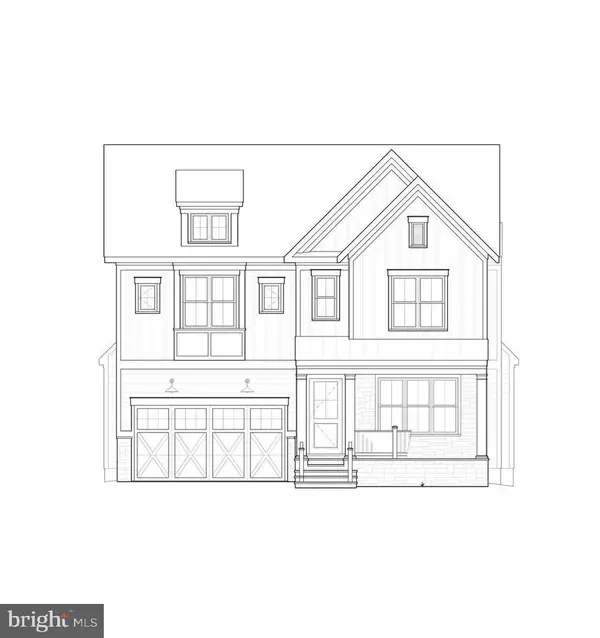 $2,425,000Coming Soon5 beds 5 baths
$2,425,000Coming Soon5 beds 5 baths5614 Glenwood Rd, BETHESDA, MD 20817
MLS# MDMC2207602Listed by: RLAH @PROPERTIES - Open Sat, 1 to 3pmNew
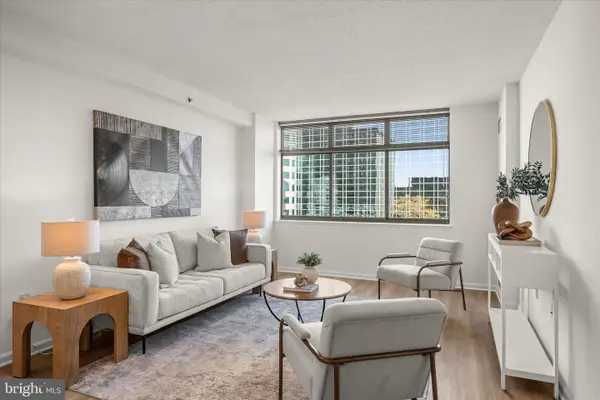 $359,000Active1 beds 1 baths626 sq. ft.
$359,000Active1 beds 1 baths626 sq. ft.7111 Woodmont Ave #812, BETHESDA, MD 20815
MLS# MDMC2207610Listed by: COMPASS - Open Sun, 2 to 4pmNew
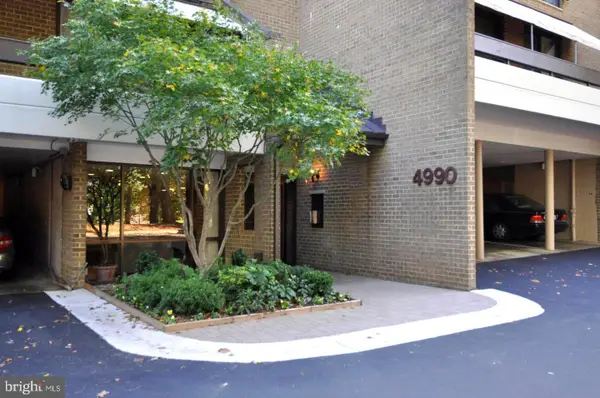 $749,900Active2 beds 2 baths1,491 sq. ft.
$749,900Active2 beds 2 baths1,491 sq. ft.4990 Sentinel Dr #405, BETHESDA, MD 20816
MLS# MDMC2207656Listed by: RLAH @PROPERTIES - Coming Soon
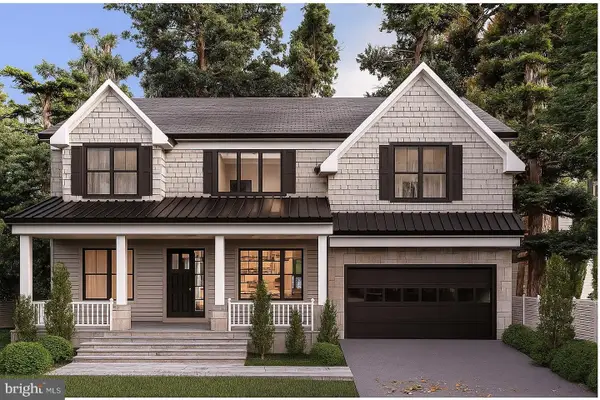 $2,899,000Coming Soon5 beds 7 baths
$2,899,000Coming Soon5 beds 7 baths5712 Aberdeen Rd, BETHESDA, MD 20814
MLS# MDMC2207786Listed by: COMPASS - New
 $179,900Active-- beds 1 baths592 sq. ft.
$179,900Active-- beds 1 baths592 sq. ft.4242 E West Hwy #417, CHEVY CHASE, MD 20815
MLS# MDMC2207866Listed by: COMPASS - Open Sat, 1 to 3pmNew
 $335,000Active2 beds 1 baths820 sq. ft.
$335,000Active2 beds 1 baths820 sq. ft.4818 Chevy Chase Dr #303, CHEVY CHASE, MD 20815
MLS# MDMC2207926Listed by: COMPASS - Open Sat, 1 to 3pmNew
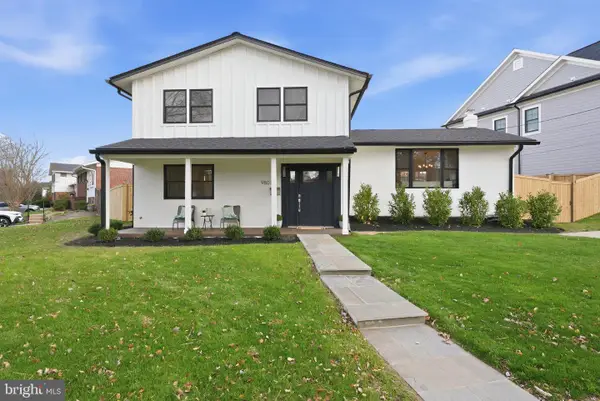 $1,195,000Active4 beds 3 baths2,498 sq. ft.
$1,195,000Active4 beds 3 baths2,498 sq. ft.9803 De Paul Dr, BETHESDA, MD 20817
MLS# MDMC2208008Listed by: RE/MAX REALTY SERVICES
