7007 Deep Creek Ct, BETHESDA, MD 20817
Local realty services provided by:Better Homes and Gardens Real Estate Murphy & Co.
Listed by:jill schwartz
Office:rlah @properties
MLS#:MDMC2195136
Source:BRIGHTMLS
Price summary
- Price:$2,250,000
- Price per sq. ft.:$418.84
About this home
Welcome to Frenchman’s Creek
One of Bethesda’s most coveted enclaves
Welcome home to Frenchman’s Creek, an exclusive enclave in the heart of Bethesda where timeless sophistication meets modern comfort. This 5-bedroom, 4.5-bath estate has been freshly painted and thoughtfully updated with a brand-new gourmet kitchen and a stunning new primary ensuite, blending elegant design with every contemporary convenience. Each detail of this residence has been carefully refined to create a warm, inviting, and luxurious home.
From the moment you step inside, a two-story foyer with custom Italian mosaic tile makes a lasting impression. Sunlight pours through expansive windows, filling the home with natural light and highlighting the custom built-ins and designer finishes found throughout. The family room with a fireplace serves as the heart of the home, offering an inviting space to gather during every season. The brand-new kitchen is a chef’s dream, designed for both functionality and beauty, with state-of-the-art appliances, custom cabinetry, and a large island perfect for entertaining. Upstairs, the newly designed primary ensuite provides a private retreat with spa-quality finishes, walk-in closets, and a serene atmosphere that elevates everyday living.
Seamlessly blending indoor and outdoor living, the screened-in porch opens to an oversized, flat, fully landscaped, and private yard. Complete with underground irrigation, the grounds provide the ideal setting for entertaining, recreation, or peaceful relaxation. The walk-out lower level extends the home’s versatility, offering the option of a guest suite, fitness studio, recreation room, or media lounge. Additional highlights include a garage with a car lift, allowing for three-car parking, and a thoughtfully curated floor plan that adapts to every lifestyle.
Living in Bethesda is more than just an address—it’s a way of life. Known for its blend of cosmopolitan energy and suburban charm, Bethesda offers world-class dining, upscale shopping, and a thriving arts and cultural scene. Just minutes from downtown Bethesda, you can enjoy chef-driven restaurants, boutique shops, galleries, and theaters, all while being close to the Capital Crescent Trail for outdoor recreation. The home’s location is also ideal for commuting, with easy access to River Road, I-495, the I-270 Corridor, and the Cabin John Parkway, connecting you seamlessly to Washington, D.C. and beyond. Families will also appreciate the walkability to Burning Tree Elementary School and access to some of Montgomery County’s most sought-after schools.
This Frenchman’s Creek estate is more than a home—it is an opportunity to experience the very best of Bethesda living. With its thoughtful updates, timeless design, and unbeatable location, this property represents elegance, convenience, and lifestyle at its finest.
Contact an agent
Home facts
- Year built:1996
- Listing ID #:MDMC2195136
- Added:2 day(s) ago
- Updated:September 15, 2025 at 01:58 PM
Rooms and interior
- Bedrooms:5
- Total bathrooms:6
- Full bathrooms:4
- Half bathrooms:2
- Living area:5,372 sq. ft.
Heating and cooling
- Cooling:Ceiling Fan(s), Central A/C
- Heating:90% Forced Air, Natural Gas
Structure and exterior
- Roof:Shingle
- Year built:1996
- Building area:5,372 sq. ft.
- Lot area:0.28 Acres
Schools
- High school:WALT WHITMAN
- Middle school:PYLE
- Elementary school:BURNING TREE
Utilities
- Water:Public
- Sewer:Public Sewer
Finances and disclosures
- Price:$2,250,000
- Price per sq. ft.:$418.84
- Tax amount:$17,699 (2024)
New listings near 7007 Deep Creek Ct
- Coming Soon
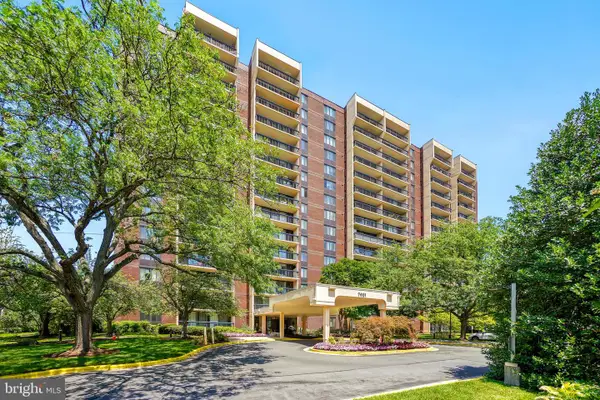 $345,000Coming Soon2 beds 2 baths
$345,000Coming Soon2 beds 2 baths7401 Westlake Ter #215, BETHESDA, MD 20817
MLS# MDMC2199926Listed by: LONG & FOSTER REAL ESTATE, INC. - New
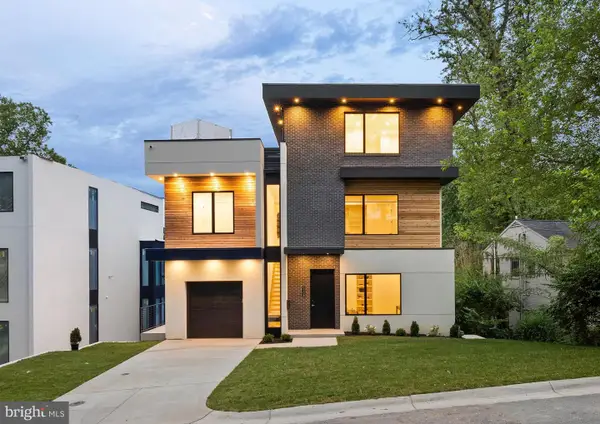 $3,200,000Active5 beds 6 baths4,523 sq. ft.
$3,200,000Active5 beds 6 baths4,523 sq. ft.5208 Danbury Rd, BETHESDA, MD 20814
MLS# MDMC2199650Listed by: HOMECOIN.COM - New
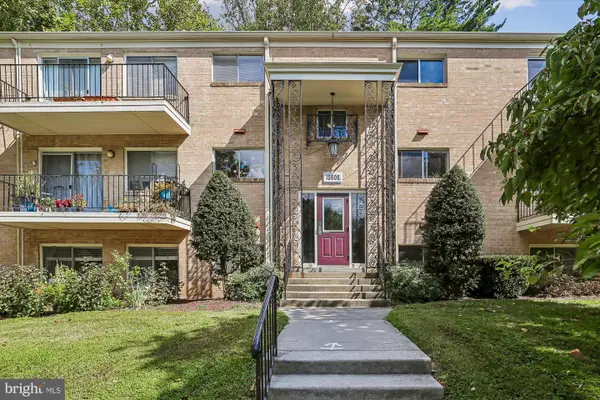 $349,000Active2 beds 2 baths1,216 sq. ft.
$349,000Active2 beds 2 baths1,216 sq. ft.10606 Montrose Ave #204, BETHESDA, MD 20814
MLS# MDMC2199594Listed by: CORCORAN MCENEARNEY - New
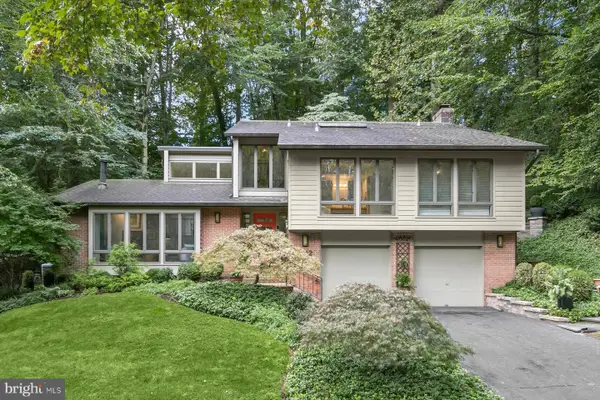 $1,398,000Active3 beds 3 baths2,992 sq. ft.
$1,398,000Active3 beds 3 baths2,992 sq. ft.6812 Carlynn Ct, BETHESDA, MD 20817
MLS# MDMC2185434Listed by: COMPASS - New
 $369,000Active2 beds 1 baths835 sq. ft.
$369,000Active2 beds 1 baths835 sq. ft.4820 Chevy Chase Dr #101, CHEVY CHASE, MD 20815
MLS# MDMC2199724Listed by: JACK REALTY GROUP - New
 $1,975,000Active5 beds 6 baths3,930 sq. ft.
$1,975,000Active5 beds 6 baths3,930 sq. ft.4615 Hunt Ave, CHEVY CHASE, MD 20815
MLS# MDMC2187728Listed by: COMPASS - New
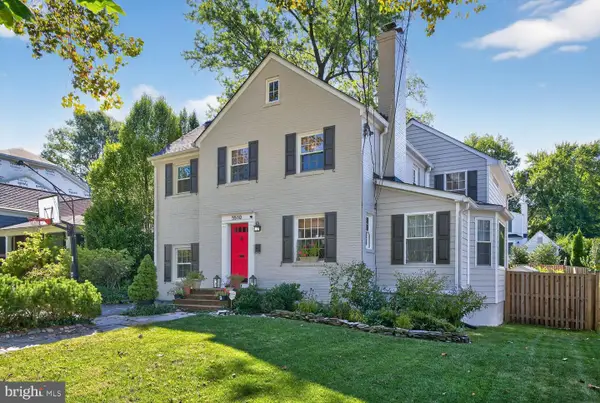 $1,395,000Active4 beds 4 baths2,780 sq. ft.
$1,395,000Active4 beds 4 baths2,780 sq. ft.5510 Roosevelt St, BETHESDA, MD 20817
MLS# MDMC2199430Listed by: LONG & FOSTER REAL ESTATE, INC. - New
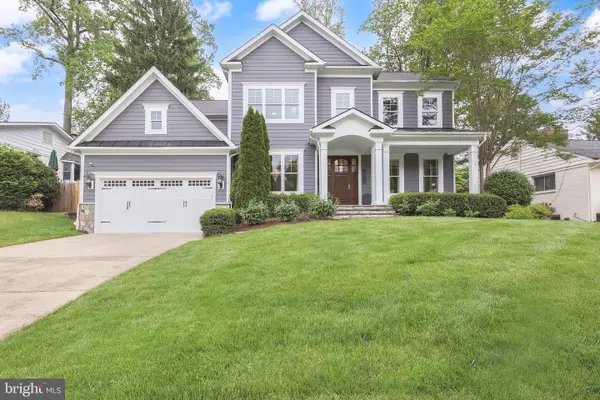 $3,399,000Active5 beds 7 baths6,122 sq. ft.
$3,399,000Active5 beds 7 baths6,122 sq. ft.6813 Millwood Rd, BETHESDA, MD 20817
MLS# MDMC2198866Listed by: KELLER WILLIAMS CAPITAL PROPERTIES - New
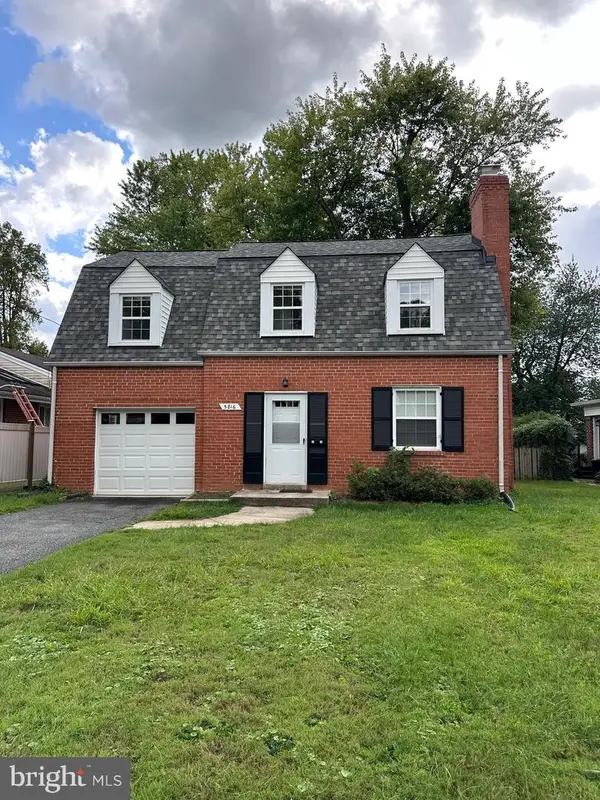 $1,100,000Active4 beds 2 baths1,568 sq. ft.
$1,100,000Active4 beds 2 baths1,568 sq. ft.5816 Greenlawn Dr, BETHESDA, MD 20814
MLS# MDMC2199304Listed by: HUTZELL AND SHEETS REALTY ASSOCIATES
