5605 Wood Way, Bethesda, MD 20816
Local realty services provided by:Better Homes and Gardens Real Estate Reserve
5605 Wood Way,Bethesda, MD 20816
$1,195,000
- 4 Beds
- 4 Baths
- 1,901 sq. ft.
- Single family
- Active
Upcoming open houses
- Sat, Oct 1801:00 pm - 03:00 pm
Listed by:andrew o'neill
Office:o'neill realty advisors, llc.
MLS#:MDMC2203984
Source:BRIGHTMLS
Price summary
- Price:$1,195,000
- Price per sq. ft.:$628.62
About this home
FIRST OPEN THIS SATURDAY OCT. 18TH 1-3PM. Nestled in one of Bethesda’s most coveted neighborhoods, this classic fieldstone façade, W.C. and A. N. Miller built home effortlessly combines timeless architecture with modern comfort and easy everyday living. With more than 3,100 square feet of beautifully maintained space on an 8,614-square-foot, flat and private lot, the home welcomes you with newly refinished, gleaming hardwood floors, new Marvin Windows (front) and sun-drenched rooms adorned in a fresh, neutral palette. The heart of the home is a spacious family room perfect for entertaining opening directly to a large, fully fenced backyard ideal for summer barbecues, al fresco dinners, or quiet morning coffee. Two charming wood-burning fireplaces add warmth and character throughout the seasons. The lower level offers exceptional flexibility, featuring a bonus room that can easily serve as a fourth bedroom, private office, or creative studio. Ideally situated less than a mile from Westbard Square, residents can enjoy local favorites such as Starbucks, Piccoli Piatti and Tatte Bakery & Café, offering both casual and upscale dining just moments from home. The conveniences of Sumner Village are a huge bonus and a short drive brings you to downtown Bethesda’s vibrant restaurant scene or if you prefer the serenity of the areas parks, just across the street you can access the Capital Crescent Trail. Currently located within the highly sought-after Whitman School district (reference Mont. Co. for latest map for potential redistricting), this home offers classic style, modern amenities, and an unbeatable Bethesda location—delivering the perfect blend of charm, comfort, and convenience. See documents for offering instructions.
Contact an agent
Home facts
- Year built:1949
- Listing ID #:MDMC2203984
- Added:2 day(s) ago
- Updated:October 17, 2025 at 05:35 AM
Rooms and interior
- Bedrooms:4
- Total bathrooms:4
- Full bathrooms:2
- Half bathrooms:2
- Living area:1,901 sq. ft.
Heating and cooling
- Cooling:Central A/C, Wall Unit
- Heating:90% Forced Air, Baseboard - Electric, Natural Gas
Structure and exterior
- Roof:Slate
- Year built:1949
- Building area:1,901 sq. ft.
- Lot area:0.2 Acres
Utilities
- Water:Public
- Sewer:Public Sewer
Finances and disclosures
- Price:$1,195,000
- Price per sq. ft.:$628.62
- Tax amount:$12,294 (2024)
New listings near 5605 Wood Way
- Open Sun, 1 to 4pmNew
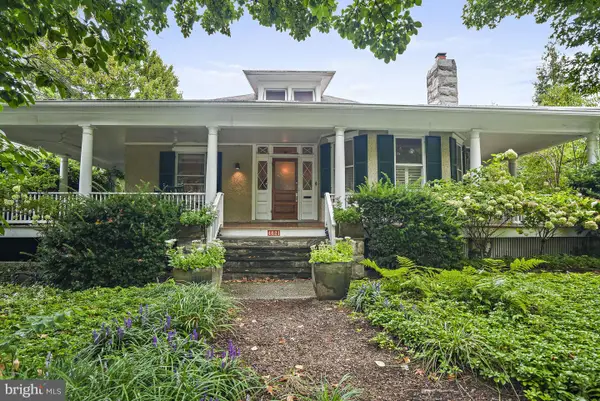 $2,480,000Active5 beds 5 baths4,899 sq. ft.
$2,480,000Active5 beds 5 baths4,899 sq. ft.Address Withheld By Seller, CHEVY CHASE, MD 20815
MLS# MDMC2198334Listed by: COMPASS - New
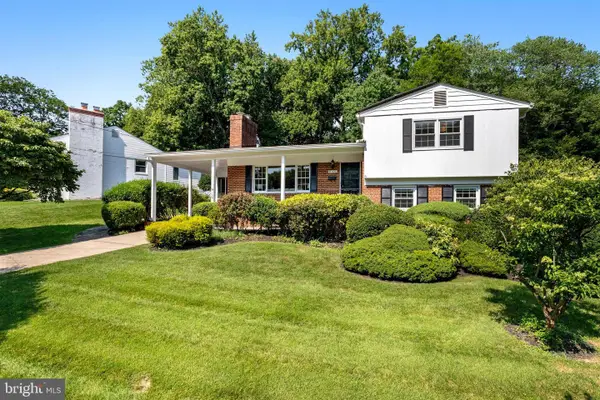 $1,150,000Active4 beds 2 baths2,965 sq. ft.
$1,150,000Active4 beds 2 baths2,965 sq. ft.8108 Beech Tree Rd, BETHESDA, MD 20817
MLS# MDMC2204564Listed by: LONG & FOSTER REAL ESTATE, INC. - Open Sun, 2 to 4pmNew
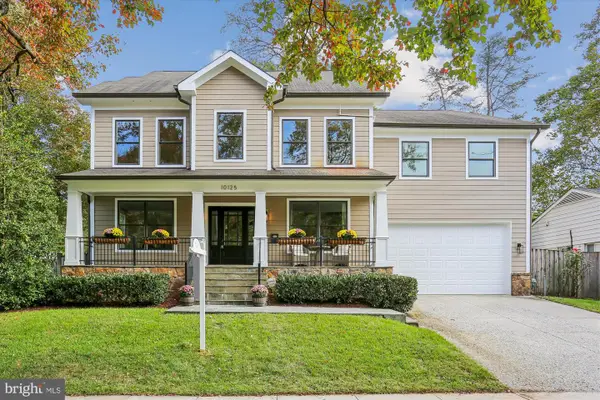 $1,824,900Active6 beds 6 baths5,804 sq. ft.
$1,824,900Active6 beds 6 baths5,804 sq. ft.10125 Parkwood Dr, BETHESDA, MD 20814
MLS# MDMC2203362Listed by: LONG & FOSTER REAL ESTATE, INC. - Open Sun, 1 to 4pmNew
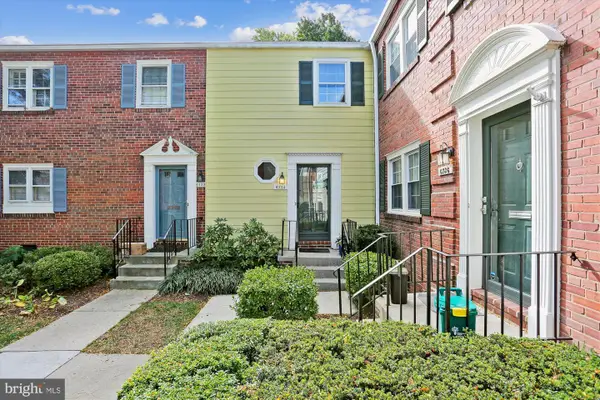 $869,900Active3 beds 3 baths1,408 sq. ft.
$869,900Active3 beds 3 baths1,408 sq. ft.6734 Hillandale Rd #9, CHEVY CHASE, MD 20815
MLS# MDMC2203910Listed by: RORY S. COAKLEY REALTY, INC. - Open Sun, 2 to 4pmNew
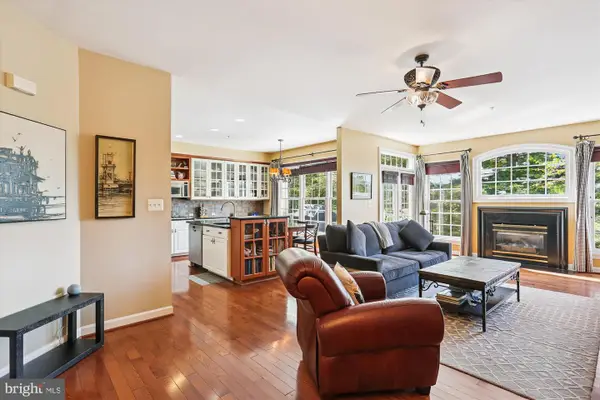 $1,249,500Active3 beds 4 baths3,362 sq. ft.
$1,249,500Active3 beds 4 baths3,362 sq. ft.10104 Baldwin Ct, BETHESDA, MD 20817
MLS# MDMC2204524Listed by: COMPASS - New
 $1,175,000Active5 beds 3 baths1,948 sq. ft.
$1,175,000Active5 beds 3 baths1,948 sq. ft.5517 Huntington Pkwy, BETHESDA, MD 20814
MLS# MDMC2204452Listed by: RE/MAX REALTY GROUP - Coming Soon
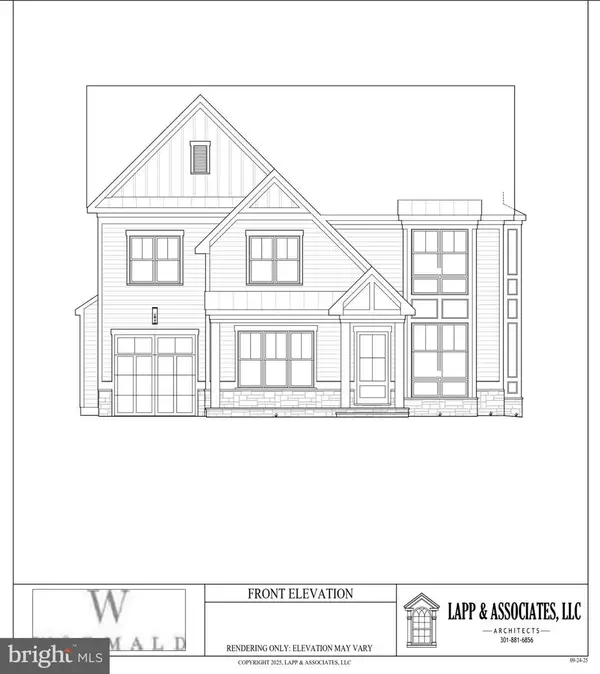 $2,770,000Coming Soon6 beds 6 baths
$2,770,000Coming Soon6 beds 6 baths5104 Fairglen Ln, CHEVY CHASE, MD 20815
MLS# MDMC2204458Listed by: COMPASS - Coming Soon
 $149,000Coming Soon1 beds 1 baths
$149,000Coming Soon1 beds 1 baths5225 Pooks Hill Rd #1717s, BETHESDA, MD 20814
MLS# MDMC2204470Listed by: RLAH @PROPERTIES - Coming Soon
 $167,000Coming Soon1 beds 1 baths
$167,000Coming Soon1 beds 1 baths5225 Pooks Hill Rd #324n, BETHESDA, MD 20814
MLS# MDMC2204484Listed by: RLAH @PROPERTIES - New
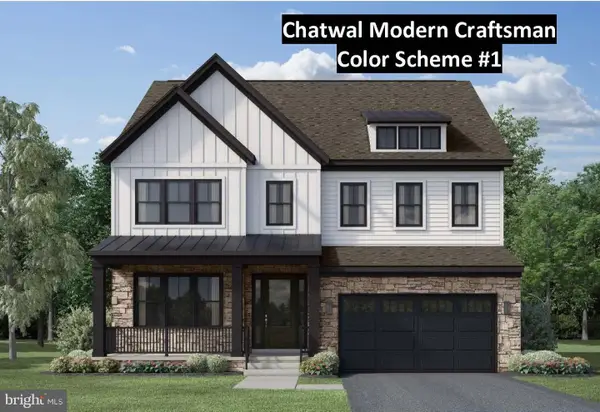 $2,163,000Active5 beds 7 baths6,148 sq. ft.
$2,163,000Active5 beds 7 baths6,148 sq. ft.7022 Renita Ln, BETHESDA, MD 20817
MLS# MDMC2204446Listed by: TOLL MD REALTY, LLC
