6306 Swords Way, Bethesda, MD 20817
Local realty services provided by:Better Homes and Gardens Real Estate Valley Partners
Listed by:elizabeth m lavette
Office:washington fine properties, llc.
MLS#:MDMC2204246
Source:BRIGHTMLS
Price summary
- Price:$1,145,000
- Price per sq. ft.:$472.36
- Monthly HOA dues:$154.67
About this home
Finally - a wonderful mid-century modern home in the heart of Bethesda! Sited within a walled garden on a quiet cul-de-sac in Drumaldry, this sparkling Courts of Wyngate home is filled with light! The welcoming entry opens to the 17’+ soaring ceilings of the foyer and living room and showcases the open mid-century stairway. The main level also includes a dining room, kitchen adjacent to a family room with wood-burning fireplace and an entry level bedroom with study plus an ensuite bath. Three additional bedrooms and two more full baths are found upstairs, including a primary with an ensuite bath and a walk-in cedar closet. The family room walks out to the lovely, serene patio and lush gardens. The driveway, which offers parking for two additional cars, also leads to an oversized two-car garage as well as the enclosed front gardens, which are deep and tranquil. The neighborhood is beloved for its quiet cul-de-sacs and mid-century modern design. Access points to Wyngate Elementary and North Bethesda Middle School are located at the ends of cul-de-sacs within the community. The shops and restaurants of Bethesda and North Bethesda are nearby, and the Beltway and other major arteries provide easy commutes to DC, MD and VA.
Contact an agent
Home facts
- Year built:1972
- Listing ID #:MDMC2204246
- Added:9 day(s) ago
- Updated:October 25, 2025 at 08:13 AM
Rooms and interior
- Bedrooms:4
- Total bathrooms:3
- Full bathrooms:3
- Living area:2,424 sq. ft.
Heating and cooling
- Cooling:Central A/C
- Heating:Forced Air, Natural Gas
Structure and exterior
- Year built:1972
- Building area:2,424 sq. ft.
- Lot area:0.17 Acres
Schools
- High school:WALTER JOHNSON
Utilities
- Water:Public
- Sewer:Public Sewer
Finances and disclosures
- Price:$1,145,000
- Price per sq. ft.:$472.36
- Tax amount:$10,204 (2024)
New listings near 6306 Swords Way
- New
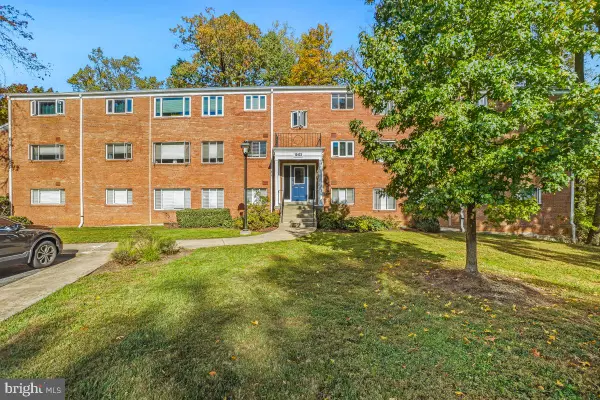 $315,000Active2 beds 1 baths974 sq. ft.
$315,000Active2 beds 1 baths974 sq. ft.10423 Montrose Ave #10423, BETHESDA, MD 20814
MLS# MDMC2205712Listed by: GRIBBIN REALTY LLC - Open Sat, 2 to 4pmNew
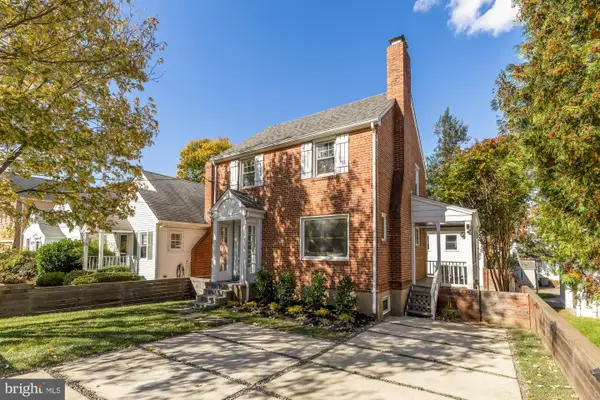 $1,249,900Active3 beds 4 baths2,959 sq. ft.
$1,249,900Active3 beds 4 baths2,959 sq. ft.4701 Rosedale Ave, BETHESDA, MD 20814
MLS# MDMC2205188Listed by: COMPASS - Open Sat, 1 to 3pmNew
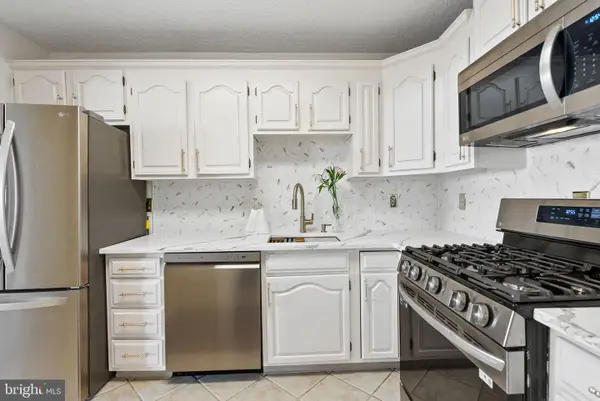 $219,900Active1 beds 1 baths981 sq. ft.
$219,900Active1 beds 1 baths981 sq. ft.5225 Pooks Hill Rd #1527s, BETHESDA, MD 20814
MLS# MDMC2205386Listed by: COMPASS - Open Sat, 1 to 3pmNew
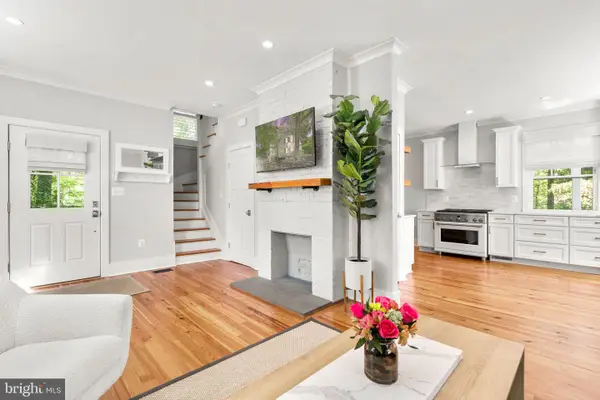 $1,099,900Active3 beds 3 baths1,778 sq. ft.
$1,099,900Active3 beds 3 baths1,778 sq. ft.10155 Laureate Way, BETHESDA, MD 20814
MLS# MDMC2205026Listed by: REDFIN CORP - New
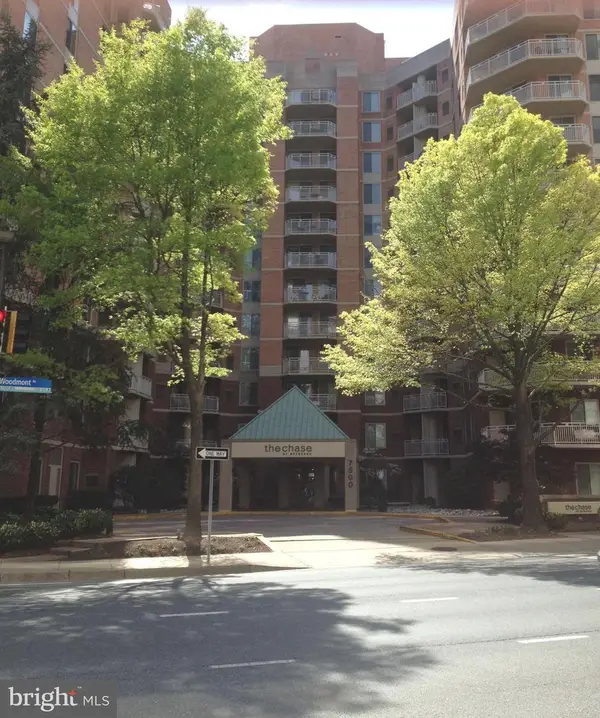 $349,900Active1 beds 1 baths568 sq. ft.
$349,900Active1 beds 1 baths568 sq. ft.7500 Woodmont Ave #s1204, BETHESDA, MD 20814
MLS# MDMC2205542Listed by: PAVILION REAL ESTATES L.L.C. - New
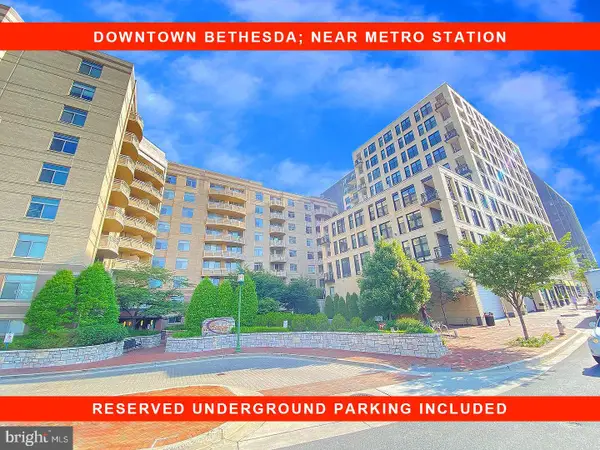 $339,900Active1 beds 1 baths613 sq. ft.
$339,900Active1 beds 1 baths613 sq. ft.7111 Woodmont Ave #103, BETHESDA, MD 20815
MLS# MDMC2205538Listed by: PAVILION REAL ESTATES L.L.C. - Open Sat, 1 to 3pmNew
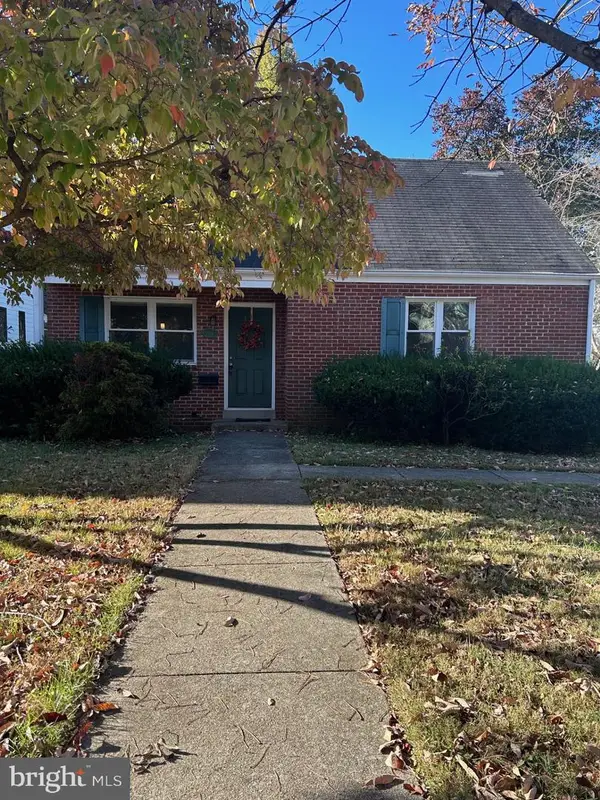 $900,000Active3 beds 2 baths1,281 sq. ft.
$900,000Active3 beds 2 baths1,281 sq. ft.5910 Sonoma Rd, BETHESDA, MD 20817
MLS# MDMC2205306Listed by: LONG & FOSTER REAL ESTATE, INC. - Open Tue, 11am to 1pmNew
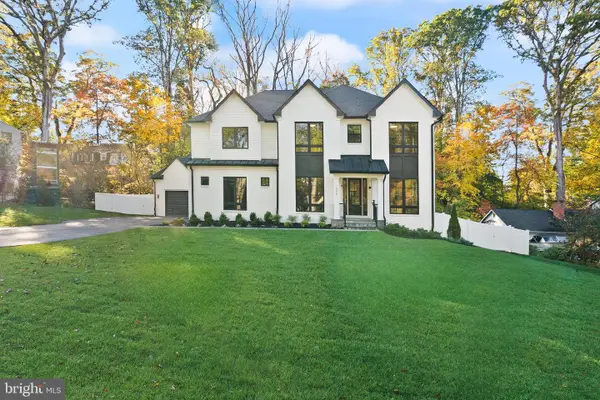 $3,195,000Active7 beds 8 baths6,741 sq. ft.
$3,195,000Active7 beds 8 baths6,741 sq. ft.7806 Carteret Rd, BETHESDA, MD 20817
MLS# MDMC2205446Listed by: HAVERFORD REALTY, LLC - Coming Soon
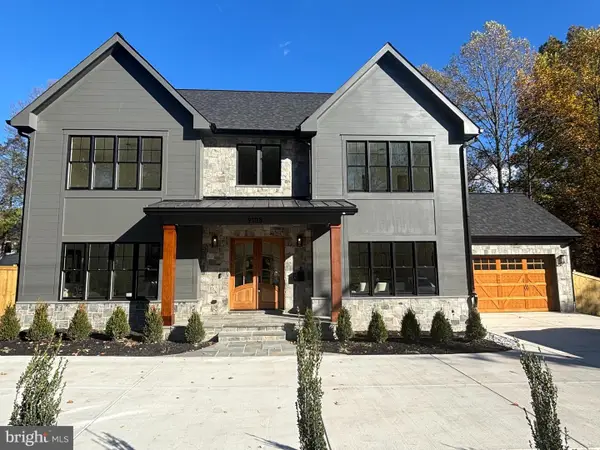 $2,599,900Coming Soon6 beds 7 baths
$2,599,900Coming Soon6 beds 7 baths9105 Seven Locks Rd, BETHESDA, MD 20817
MLS# MDMC2205504Listed by: TTR SOTHEBY'S INTERNATIONAL REALTY - Open Sat, 12 to 2pmNew
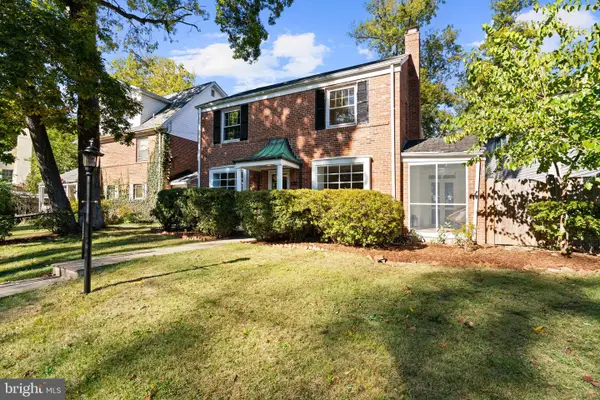 $1,339,000Active4 beds 4 baths3,300 sq. ft.
$1,339,000Active4 beds 4 baths3,300 sq. ft.5621 Huntington Pkwy, BETHESDA, MD 20814
MLS# MDMC2203226Listed by: COMPASS
