6411 Wilson Ln, Bethesda, MD 20817
Local realty services provided by:Better Homes and Gardens Real Estate Reserve
Listed by: ronald s. sitrin, jill chessen
Office: long & foster real estate, inc.
MLS#:MDMC2192964
Source:BRIGHTMLS
Price summary
- Price:$1,499,000
- Price per sq. ft.:$361.73
About this home
This incredible Victorian home is tucked away on a pipestem off Wilson Lane—set far from the road in a peaceful enclave. Nestled in a truly private setting with mature landscaping and ample parking, this striking contemporary residence offers over 4,500 square feet of living space, including five bedrooms and 3.5 bathrooms across three thoughtfully finished levels. Originally built in 1988, the home has been carefully updated over time, including new siding, new Trex deck, replacement windows, and a new dual-zoned HVAC system.
Defined by dramatic ceiling heights, distinctive octagonal architecture, and stunning windows, this home offers a unique and inviting character. Inside, you'll find an entry foyer, a living room with crown molding, a large dining room with a China closet, a spacious kitchen with breakfast area, and a dramatic two-story family room. The sunlit kitchen features GE double wall ovens, solid surface countertops, recessed lighting, a GE Profile five-burner gas cooktop, a pantry, a built-in desk, and a fabulous octagon-shaped breakfast room with access to the Trex deck. The showstopping family room includes a soaring Palladian window, French doors to the deck, a marble wood-burning fireplace, and a built-in wet bar with glass display shelving. A powder room and coat closet complete the main level.
Upstairs, the luxurious primary suite includes multiple closets with organizers—including two walk-ins—cathedral ceilings, a ceiling fan, and access to a spacious private loft. This versatile upper-level loft / retreat offers an office area with a balcony, fitness space, and a cedar walk-in closet. The primary bathroom includes a double vanity, a jetted soaking tub, and a separate shower. Two additional bedrooms, each generous in size and able to comfortably accommodate two beds, a hall bathroom, and a laundry closet complete the upper level.
The walk-out lower level features a large recreation room with a fireplace and wet bar, two more bedrooms, a full bathroom, and a sizable storage room.
Sitting on an extraordinary 22,559 square foot lot, the home’s outdoor space includes a fenced backyard, a new Trex deck with cabled railing, a brick paver patio, a shed, a two-car garage, and additional surface parking. The home’s architectural style beautifully integrates with the natural surroundings, creating a tranquil retreat with easy access to everything Bethesda has to offer. Just steps from Pyle Middle School and Whitman High School, and ideally located near Downtown Bethesda, local shopping, and the Capital Beltway—this is a rare opportunity not to be missed!
Contact an agent
Home facts
- Year built:1988
- Listing ID #:MDMC2192964
- Added:65 day(s) ago
- Updated:November 15, 2025 at 09:06 AM
Rooms and interior
- Bedrooms:5
- Total bathrooms:4
- Full bathrooms:3
- Half bathrooms:1
- Living area:4,144 sq. ft.
Heating and cooling
- Cooling:Ceiling Fan(s), Central A/C, Zoned
- Heating:Forced Air, Natural Gas, Zoned
Structure and exterior
- Year built:1988
- Building area:4,144 sq. ft.
- Lot area:0.52 Acres
Schools
- High school:WALT WHITMAN
- Middle school:PYLE
- Elementary school:BURNING TREE
Utilities
- Water:Public
- Sewer:Public Sewer
Finances and disclosures
- Price:$1,499,000
- Price per sq. ft.:$361.73
- Tax amount:$13,217 (2024)
New listings near 6411 Wilson Ln
 $710,000Pending3 beds 1 baths1,184 sq. ft.
$710,000Pending3 beds 1 baths1,184 sq. ft.6401 Stoneham Rd, BETHESDA, MD 20817
MLS# MDMC2207944Listed by: COMPASS- New
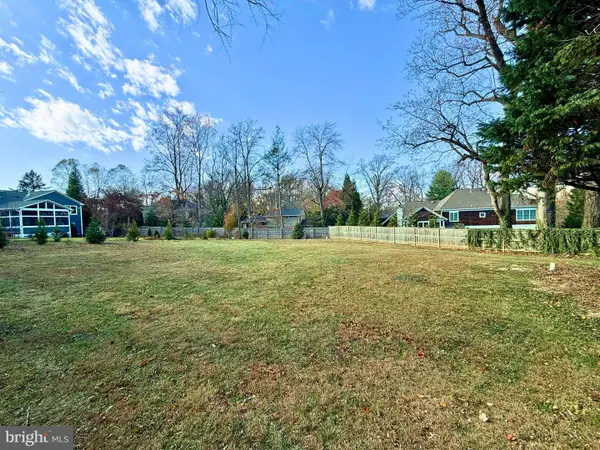 $1,100,000Active0.23 Acres
$1,100,000Active0.23 Acres6570 Fallwind Ln, BETHESDA, MD 20817
MLS# MDMC2208150Listed by: KW METRO CENTER  $299,990Active2 beds 1 baths922 sq. ft.
$299,990Active2 beds 1 baths922 sq. ft.7553 Springlake Dr #d, BETHESDA, MD 20817
MLS# MDMC2193384Listed by: LONG & FOSTER REAL ESTATE, INC.- Open Sat, 1 to 3pmNew
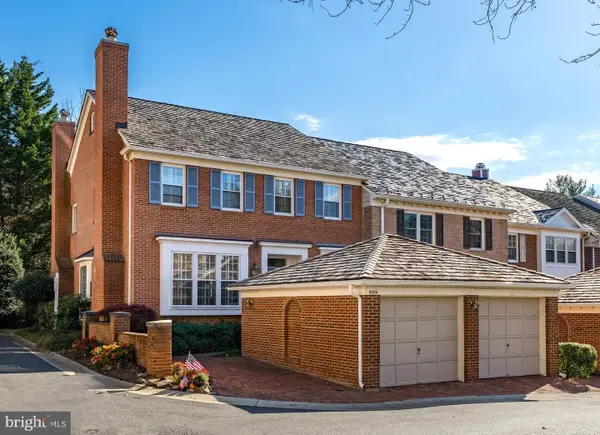 $1,150,000Active3 beds 4 baths3,752 sq. ft.
$1,150,000Active3 beds 4 baths3,752 sq. ft.8025 Rising Ridge Rd, BETHESDA, MD 20817
MLS# MDMC2205478Listed by: WASHINGTON FINE PROPERTIES, LLC - Coming Soon
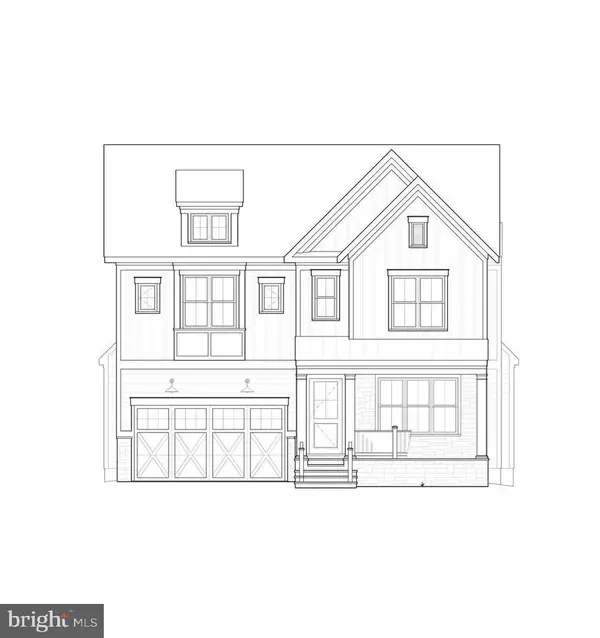 $2,425,000Coming Soon5 beds 5 baths
$2,425,000Coming Soon5 beds 5 baths5614 Glenwood Rd, BETHESDA, MD 20817
MLS# MDMC2207602Listed by: RLAH @PROPERTIES - Open Sat, 1 to 3pmNew
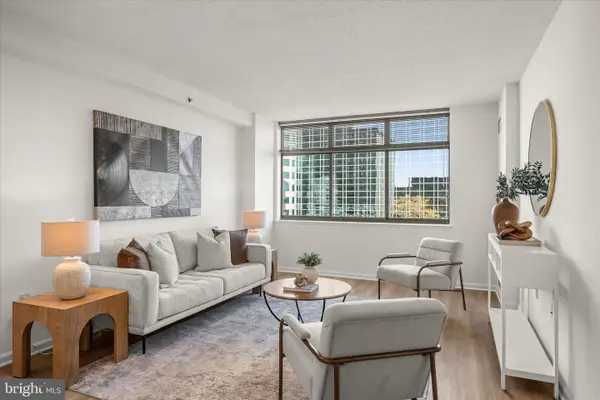 $359,000Active1 beds 1 baths626 sq. ft.
$359,000Active1 beds 1 baths626 sq. ft.7111 Woodmont Ave #812, BETHESDA, MD 20815
MLS# MDMC2207610Listed by: COMPASS - Open Sun, 2 to 4pmNew
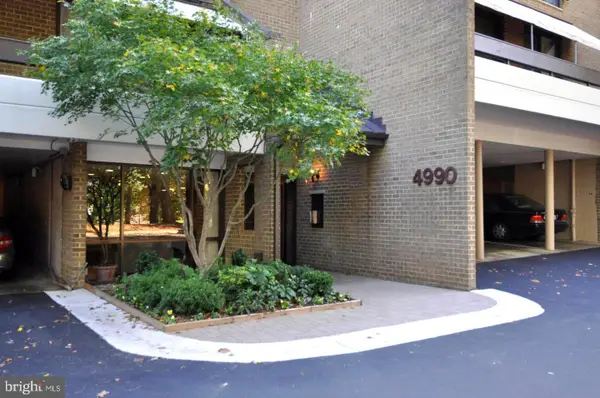 $749,900Active2 beds 2 baths1,491 sq. ft.
$749,900Active2 beds 2 baths1,491 sq. ft.4990 Sentinel Dr #405, BETHESDA, MD 20816
MLS# MDMC2207656Listed by: RLAH @PROPERTIES - Coming Soon
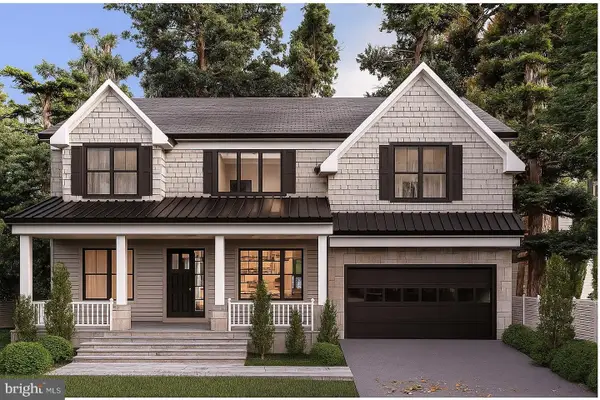 $2,899,000Coming Soon5 beds 7 baths
$2,899,000Coming Soon5 beds 7 baths5712 Aberdeen Rd, BETHESDA, MD 20814
MLS# MDMC2207786Listed by: COMPASS - New
 $179,900Active-- beds 1 baths592 sq. ft.
$179,900Active-- beds 1 baths592 sq. ft.4242 E West Hwy #417, CHEVY CHASE, MD 20815
MLS# MDMC2207866Listed by: COMPASS - Open Sat, 1 to 3pmNew
 $335,000Active2 beds 1 baths820 sq. ft.
$335,000Active2 beds 1 baths820 sq. ft.4818 Chevy Chase Dr #303, CHEVY CHASE, MD 20815
MLS# MDMC2207926Listed by: COMPASS
