7201 Thomas Branch Dr, Bethesda, MD 20817
Local realty services provided by:Better Homes and Gardens Real Estate Murphy & Co.
Listed by: patrick r beasley, marquis a evans
Office: keller williams capital properties
MLS#:MDMC2176556
Source:BRIGHTMLS
Price summary
- Price:$1,735,000
- Price per sq. ft.:$294.07
About this home
Step into the extraordinary—this is the dream home you've been waiting for.
Nestled in the prestigious Wildwood Hills subdivision, 7201 Thomas Branch Dr. offers breathtaking panoramic views and an unbeatable location. This expansive estate boasts six luxurious bedrooms, six and a half elegantly appointed bathrooms, and nearly 6,000 square feet of meticulously designed living space. Fully remodeled from top to bottom in 2013, the home combines modern sophistication with timeless charm.
Inside, you'll find two gourmet kitchens perfect for culinary enthusiasts, two spacious and inviting living rooms, and two elegant dining areas ideal for hosting gatherings or accommodating multi-generational living. The home sits on a little over half an acre, featuring beautifully landscaped front and back yards—perfect for entertaining, relaxing, or creating lasting family memories.
Additional highlights include a stunning two-car garage and a separate one-car garage attached to a private in-law or nanny suite on the opposite side of the home. Located in a peaceful, tree-lined neighborhood, this residence offers serenity while still being within walking distance of local malls, shopping, and dining. With easy access to I-270, commuting is effortless—and you're only 10 minutes from D.C. and Virginia.
Luxury, location, and lifestyle—this is truly a rare opportunity in one of Bethesda’s most desirable communities.
Contact an agent
Home facts
- Year built:2013
- Listing ID #:MDMC2176556
- Added:207 day(s) ago
- Updated:November 14, 2025 at 11:55 PM
Rooms and interior
- Bedrooms:6
- Total bathrooms:7
- Full bathrooms:6
- Half bathrooms:1
- Living area:5,900 sq. ft.
Heating and cooling
- Cooling:Central A/C
- Heating:Forced Air, Natural Gas
Structure and exterior
- Roof:Asphalt
- Year built:2013
- Building area:5,900 sq. ft.
- Lot area:0.55 Acres
Schools
- High school:WINSTON CHURCHILL
- Middle school:CABIN JOHN
- Elementary school:SEVEN LOCKS
Utilities
- Water:Public
- Sewer:Public Sewer
Finances and disclosures
- Price:$1,735,000
- Price per sq. ft.:$294.07
- Tax amount:$14,817 (2025)
New listings near 7201 Thomas Branch Dr
- New
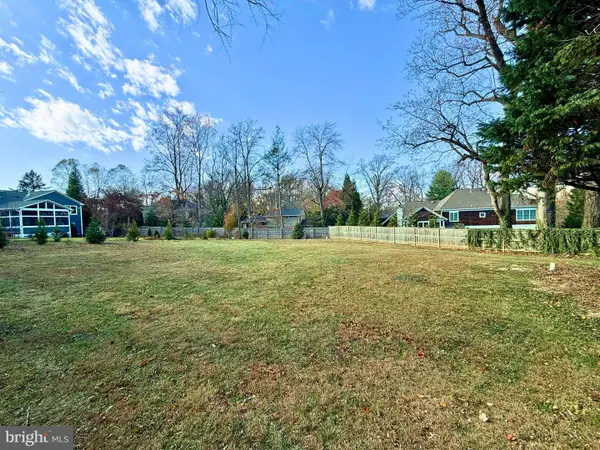 $1,100,000Active0.23 Acres
$1,100,000Active0.23 Acres6570 Fallwind Ln, BETHESDA, MD 20817
MLS# MDMC2208150Listed by: KW METRO CENTER  $299,990Active2 beds 1 baths922 sq. ft.
$299,990Active2 beds 1 baths922 sq. ft.7553 Springlake Dr #d, BETHESDA, MD 20817
MLS# MDMC2193384Listed by: LONG & FOSTER REAL ESTATE, INC.- Open Sat, 1 to 3pmNew
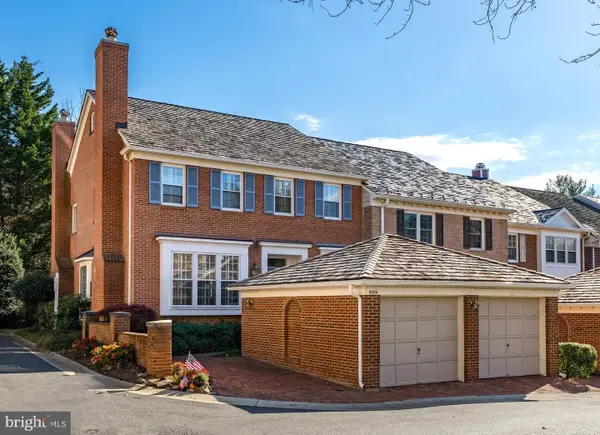 $1,150,000Active3 beds 4 baths3,752 sq. ft.
$1,150,000Active3 beds 4 baths3,752 sq. ft.8025 Rising Ridge Rd, BETHESDA, MD 20817
MLS# MDMC2205478Listed by: WASHINGTON FINE PROPERTIES, LLC - Coming Soon
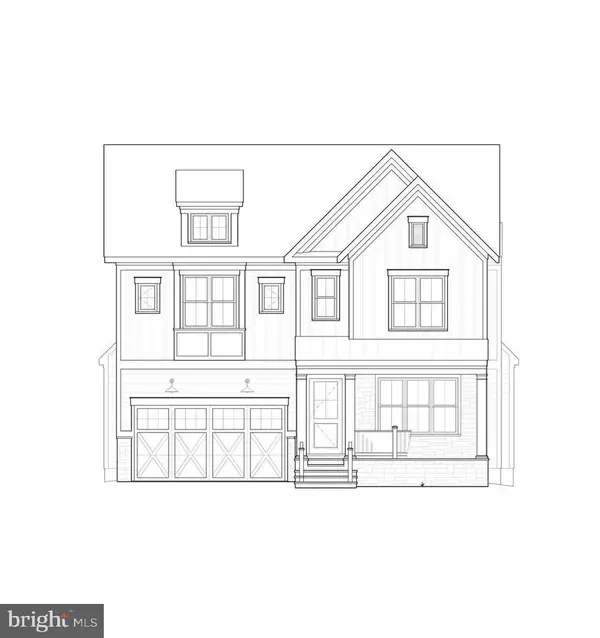 $2,425,000Coming Soon5 beds 5 baths
$2,425,000Coming Soon5 beds 5 baths5614 Glenwood Rd, BETHESDA, MD 20817
MLS# MDMC2207602Listed by: RLAH @PROPERTIES - Open Sat, 1 to 3pmNew
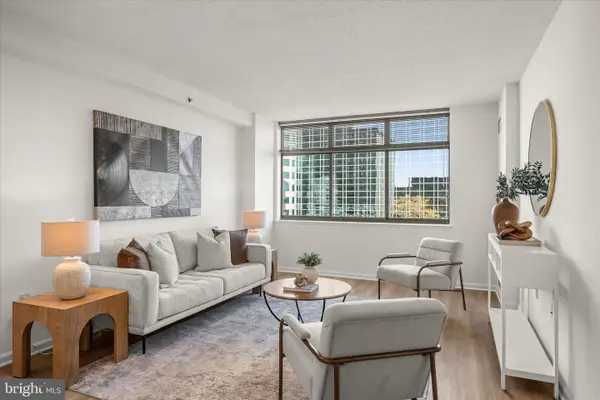 $359,000Active1 beds 1 baths626 sq. ft.
$359,000Active1 beds 1 baths626 sq. ft.7111 Woodmont Ave #812, BETHESDA, MD 20815
MLS# MDMC2207610Listed by: COMPASS - Open Sun, 2 to 4pmNew
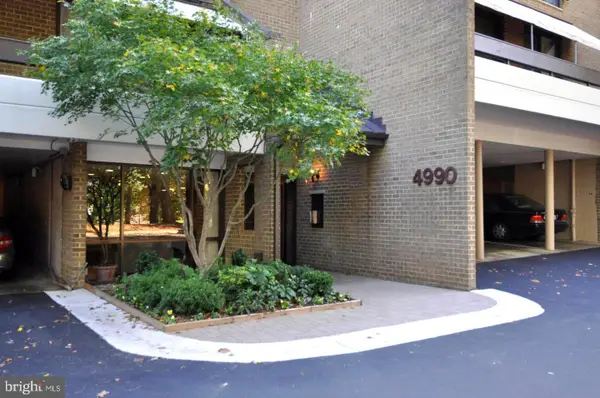 $749,900Active2 beds 2 baths1,491 sq. ft.
$749,900Active2 beds 2 baths1,491 sq. ft.4990 Sentinel Dr #405, BETHESDA, MD 20816
MLS# MDMC2207656Listed by: RLAH @PROPERTIES - Coming Soon
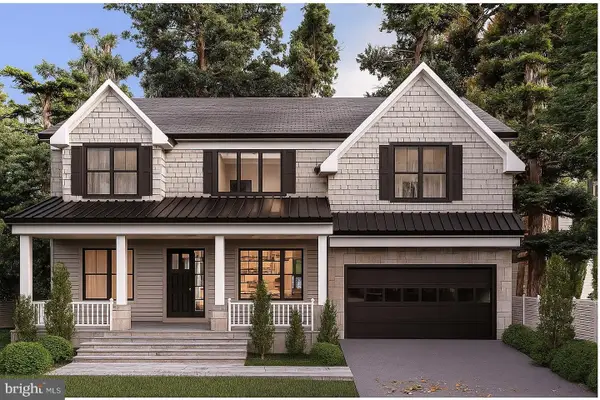 $2,899,000Coming Soon5 beds 7 baths
$2,899,000Coming Soon5 beds 7 baths5712 Aberdeen Rd, BETHESDA, MD 20814
MLS# MDMC2207786Listed by: COMPASS - New
 $179,900Active-- beds 1 baths592 sq. ft.
$179,900Active-- beds 1 baths592 sq. ft.4242 E West Hwy #417, CHEVY CHASE, MD 20815
MLS# MDMC2207866Listed by: COMPASS - Open Sat, 1 to 3pmNew
 $335,000Active2 beds 1 baths820 sq. ft.
$335,000Active2 beds 1 baths820 sq. ft.4818 Chevy Chase Dr #303, CHEVY CHASE, MD 20815
MLS# MDMC2207926Listed by: COMPASS - Open Sat, 1 to 3pmNew
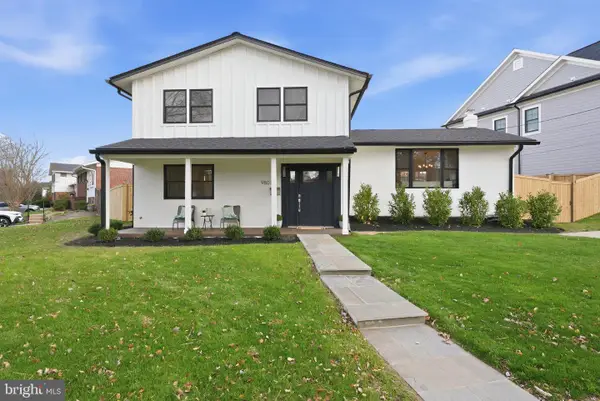 $1,195,000Active4 beds 3 baths2,498 sq. ft.
$1,195,000Active4 beds 3 baths2,498 sq. ft.9803 De Paul Dr, BETHESDA, MD 20817
MLS# MDMC2208008Listed by: RE/MAX REALTY SERVICES
