7805 Moorland Ln, Bethesda, MD 20814
Local realty services provided by:Better Homes and Gardens Real Estate Murphy & Co.
Listed by: robert hryniewicki, adam t rackliffe
Office: ttr sotheby's international realty
MLS#:MDMC2201022
Source:BRIGHTMLS
Price summary
- Price:$2,995,000
- Price per sq. ft.:$577.85
About this home
INCREDIBLE NEW PRICE! A contemporary oasis in an urban setting, 7805 Moorland Lane masterfully blends cutting-edge design, expert craftsmanship, and luxurious finishes. Built by CoreBuild+ and designed by GTM Architects, the newly built home includes 6 Bedrooms, 6 Full Baths, 5,760 total SF, elevator to all levels, 10’ main level ceilings, and perhaps the largest private roofdeck in Bethesda! The Bauformat German kitchen features Miele Appliances, Dekton Countertops, sleek European cabinetry, and an accompanying walk-in pantry and bar that leads to the Dining Room. The grand Living Room with fireplace opens to the rear garden and covered deck. An Office/Bedroom and en suite Bath complete this level. Accessible via elevator or the grand staircase, the primary suite offers a tranquil retreat, complete with a spa-inspired bath featuring dual floating vanities, a freestanding soaking tub, and an oversized walk-in shower. Two additional bedroom suites share the upper level, while the top floor hosts a private penthouse suite with terrace access. The roofdeck is a showstopping retreat with shaded lounge, outdoor kitchen, linear fireplace, and dining area, which provide seamless indoor-outdoor living and breathtaking views of Bethesda’s skyline. The lower level includes a two-car garage, a full mudroom, recreation room, and an additional bedroom suite. Integrated smart home technology, including built-in surround sound and cutting-edge AV systems, enhances both functionality and comfort. Located near Downtown Bethesda, the home has easy access to all of the restaurants and retail along Wisconsin Avenue, the Edgemoor Club, Kenwood Country Club, Chevy Chase Club, and NIH. Zoned for Bradley Hills ES, Pyle MS, and Walt Whitman HS.
Contact an agent
Home facts
- Year built:2024
- Listing ID #:MDMC2201022
- Added:251 day(s) ago
- Updated:November 15, 2025 at 12:19 AM
Rooms and interior
- Bedrooms:6
- Total bathrooms:6
- Full bathrooms:6
- Living area:5,183 sq. ft.
Heating and cooling
- Cooling:Central A/C
- Heating:Forced Air, Natural Gas
Structure and exterior
- Year built:2024
- Building area:5,183 sq. ft.
- Lot area:0.17 Acres
Schools
- High school:WALT WHITMAN
- Middle school:THOMAS W. PYLE
- Elementary school:BRADLEY HILLS
Utilities
- Water:Public
- Sewer:Public Sewer
Finances and disclosures
- Price:$2,995,000
- Price per sq. ft.:$577.85
- Tax amount:$8,130 (2025)
New listings near 7805 Moorland Ln
- New
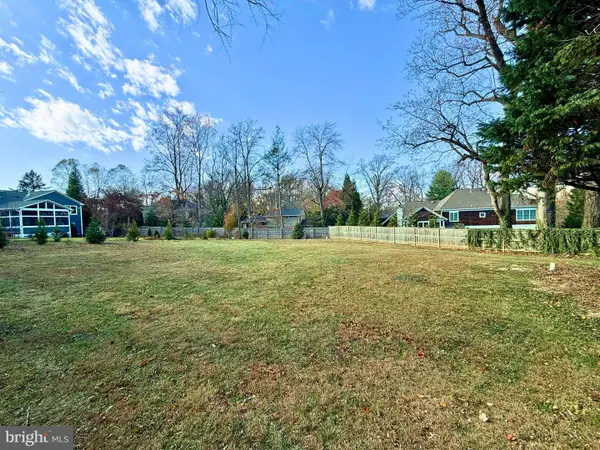 $1,100,000Active0.23 Acres
$1,100,000Active0.23 Acres6570 Fallwind Ln, BETHESDA, MD 20817
MLS# MDMC2208150Listed by: KW METRO CENTER  $299,990Active2 beds 1 baths922 sq. ft.
$299,990Active2 beds 1 baths922 sq. ft.7553 Springlake Dr #d, BETHESDA, MD 20817
MLS# MDMC2193384Listed by: LONG & FOSTER REAL ESTATE, INC.- Open Sat, 1 to 3pmNew
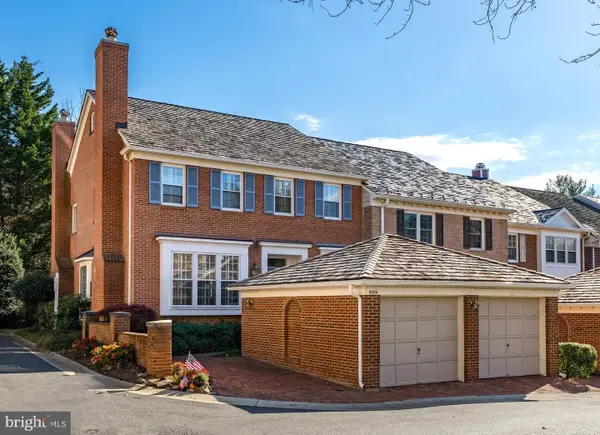 $1,150,000Active3 beds 4 baths3,752 sq. ft.
$1,150,000Active3 beds 4 baths3,752 sq. ft.8025 Rising Ridge Rd, BETHESDA, MD 20817
MLS# MDMC2205478Listed by: WASHINGTON FINE PROPERTIES, LLC - Coming Soon
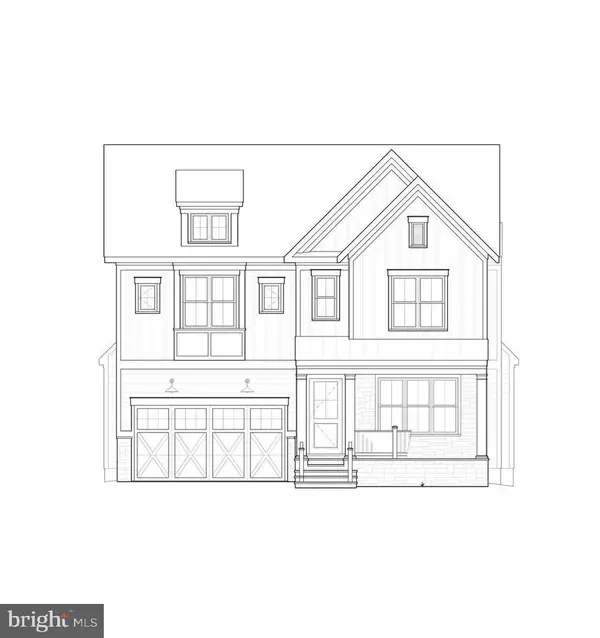 $2,425,000Coming Soon5 beds 5 baths
$2,425,000Coming Soon5 beds 5 baths5614 Glenwood Rd, BETHESDA, MD 20817
MLS# MDMC2207602Listed by: RLAH @PROPERTIES - Open Sat, 1 to 3pmNew
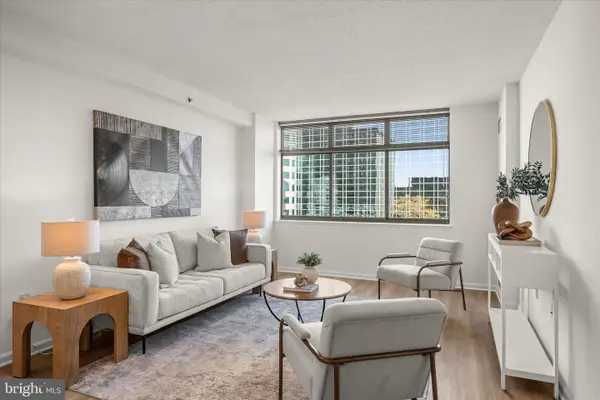 $359,000Active1 beds 1 baths626 sq. ft.
$359,000Active1 beds 1 baths626 sq. ft.7111 Woodmont Ave #812, BETHESDA, MD 20815
MLS# MDMC2207610Listed by: COMPASS - Open Sun, 2 to 4pmNew
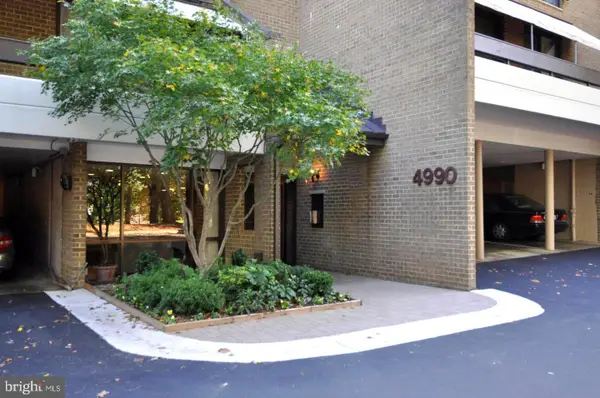 $749,900Active2 beds 2 baths1,491 sq. ft.
$749,900Active2 beds 2 baths1,491 sq. ft.4990 Sentinel Dr #405, BETHESDA, MD 20816
MLS# MDMC2207656Listed by: RLAH @PROPERTIES - Coming Soon
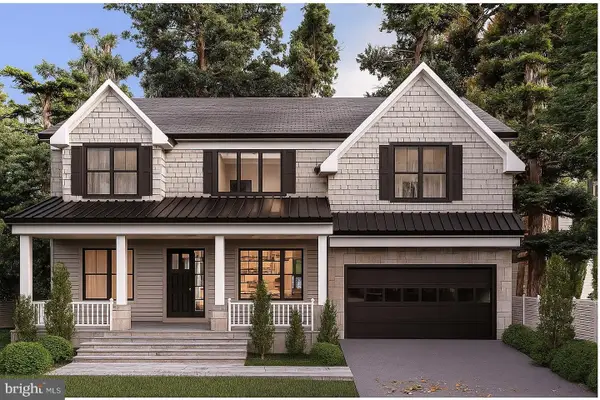 $2,899,000Coming Soon5 beds 7 baths
$2,899,000Coming Soon5 beds 7 baths5712 Aberdeen Rd, BETHESDA, MD 20814
MLS# MDMC2207786Listed by: COMPASS - New
 $179,900Active-- beds 1 baths592 sq. ft.
$179,900Active-- beds 1 baths592 sq. ft.4242 E West Hwy #417, CHEVY CHASE, MD 20815
MLS# MDMC2207866Listed by: COMPASS - Open Sat, 1 to 3pmNew
 $335,000Active2 beds 1 baths820 sq. ft.
$335,000Active2 beds 1 baths820 sq. ft.4818 Chevy Chase Dr #303, CHEVY CHASE, MD 20815
MLS# MDMC2207926Listed by: COMPASS - Open Sat, 1 to 3pmNew
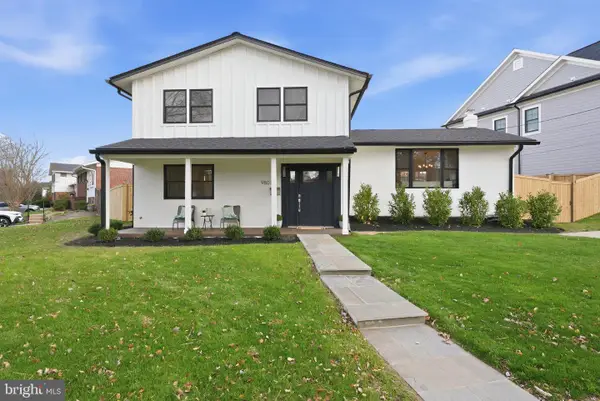 $1,195,000Active4 beds 3 baths2,498 sq. ft.
$1,195,000Active4 beds 3 baths2,498 sq. ft.9803 De Paul Dr, BETHESDA, MD 20817
MLS# MDMC2208008Listed by: RE/MAX REALTY SERVICES
