9206 Fernwood Rd, Bethesda, MD 20817
Local realty services provided by:Better Homes and Gardens Real Estate Valley Partners
9206 Fernwood Rd,Bethesda, MD 20817
$1,957,900
- 6 Beds
- 5 Baths
- 4,357 sq. ft.
- Single family
- Active
Listed by: joshua a pratt
Office: long & foster real estate, inc.
MLS#:MDMC2186942
Source:BRIGHTMLS
Price summary
- Price:$1,957,900
- Price per sq. ft.:$449.37
About this home
Located in the coveted Whitman school district, this recently built smart home boasts almost 4,500 sq. ft. of space (see Matterport floor plan in photos). This true gem of a home blends timeless craftsmanship with modern luxury. Designed with an open-concept layout, it features wide-plank hardwood floors, coffered ceilings, upscale finishes, and even a charger in the garage for your electric vehicle.
The main level centers around a chef’s kitchen with quartz countertops, stainless steel appliances, premium soft-close cabinetry with pull-outs, and a large island—ideal for daily living and entertaining. The adjacent living room boasts a stone gas fireplace, coffered ceiling, and abundant recessed lighting. A private study with French doors offers a quiet workspace or retreat, while the formal dining room is accented with elegant moldings and natural light.
Upstairs, five spacious bedrooms and three full baths include a luxurious primary suite with two walk-in closets and a spa-like en-suite bath. The finished lower level adds versatility with a bright rec room, sixth bedroom with walk-in closet, stylish fourth full bath, and generous storage.
Outdoor spaces include a sunny deck, charming front porch, and a large, landscaped backyard with rear fencing—perfect for relaxing or entertaining. Set in the desirable Burning Tree community, this exceptional home offers convenient access to downtown Bethesda, DC, and major commuter routes. Another added bonus, there's no HOA.
Contact an agent
Home facts
- Year built:2019
- Listing ID #:MDMC2186942
- Added:147 day(s) ago
- Updated:November 15, 2025 at 12:19 AM
Rooms and interior
- Bedrooms:6
- Total bathrooms:5
- Full bathrooms:4
- Half bathrooms:1
- Living area:4,357 sq. ft.
Heating and cooling
- Cooling:Central A/C
- Heating:Central, Forced Air, Natural Gas
Structure and exterior
- Roof:Architectural Shingle
- Year built:2019
- Building area:4,357 sq. ft.
- Lot area:0.51 Acres
Schools
- High school:WALT WHITMAN
- Middle school:PYLE
- Elementary school:BURNING TREE
Utilities
- Water:Public
- Sewer:Public Sewer
Finances and disclosures
- Price:$1,957,900
- Price per sq. ft.:$449.37
- Tax amount:$17,310 (2024)
New listings near 9206 Fernwood Rd
 $710,000Pending3 beds 1 baths1,184 sq. ft.
$710,000Pending3 beds 1 baths1,184 sq. ft.6401 Stoneham Rd, BETHESDA, MD 20817
MLS# MDMC2207944Listed by: COMPASS- New
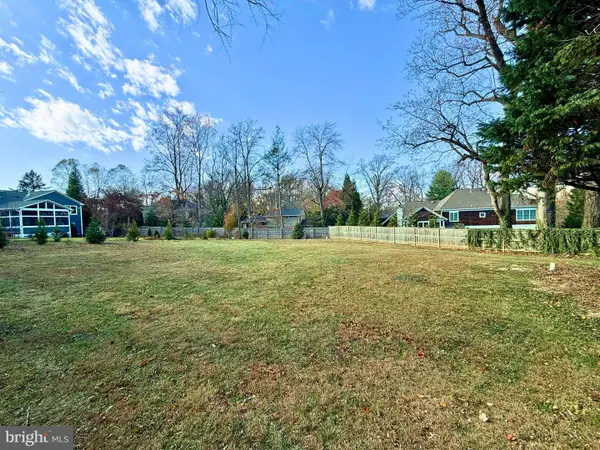 $1,100,000Active0.23 Acres
$1,100,000Active0.23 Acres6570 Fallwind Ln, BETHESDA, MD 20817
MLS# MDMC2208150Listed by: KW METRO CENTER  $299,990Active2 beds 1 baths922 sq. ft.
$299,990Active2 beds 1 baths922 sq. ft.7553 Springlake Dr #d, BETHESDA, MD 20817
MLS# MDMC2193384Listed by: LONG & FOSTER REAL ESTATE, INC.- Open Sat, 1 to 3pmNew
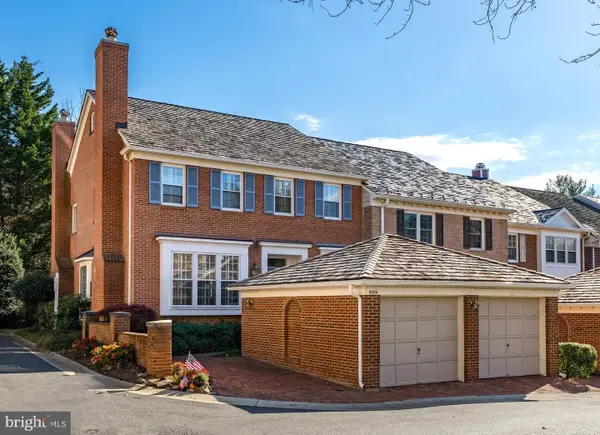 $1,150,000Active3 beds 4 baths3,752 sq. ft.
$1,150,000Active3 beds 4 baths3,752 sq. ft.8025 Rising Ridge Rd, BETHESDA, MD 20817
MLS# MDMC2205478Listed by: WASHINGTON FINE PROPERTIES, LLC - Coming Soon
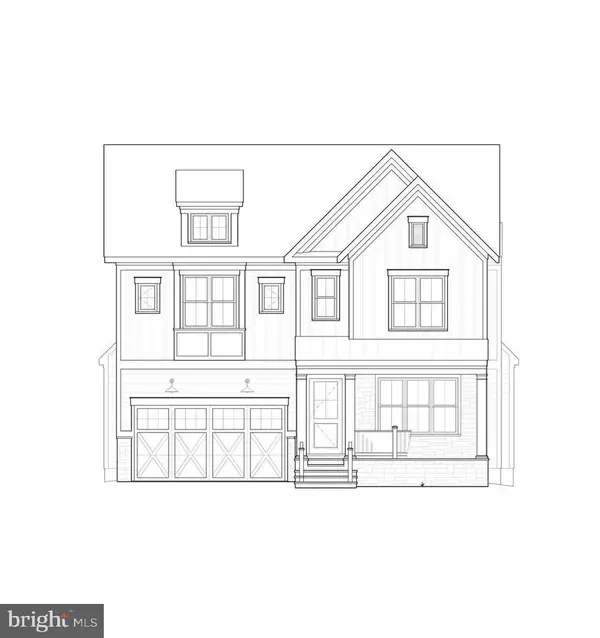 $2,425,000Coming Soon5 beds 5 baths
$2,425,000Coming Soon5 beds 5 baths5614 Glenwood Rd, BETHESDA, MD 20817
MLS# MDMC2207602Listed by: RLAH @PROPERTIES - Open Sat, 1 to 3pmNew
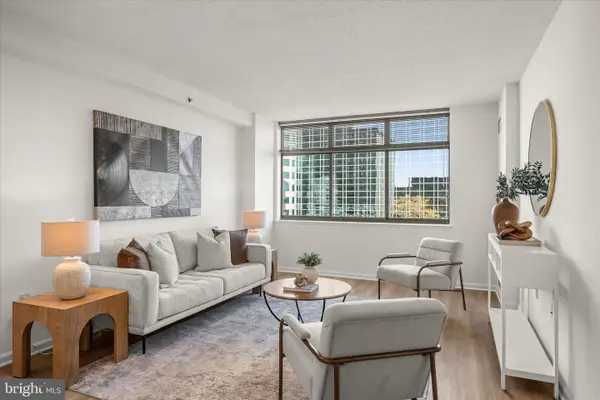 $359,000Active1 beds 1 baths626 sq. ft.
$359,000Active1 beds 1 baths626 sq. ft.7111 Woodmont Ave #812, BETHESDA, MD 20815
MLS# MDMC2207610Listed by: COMPASS - Open Sun, 2 to 4pmNew
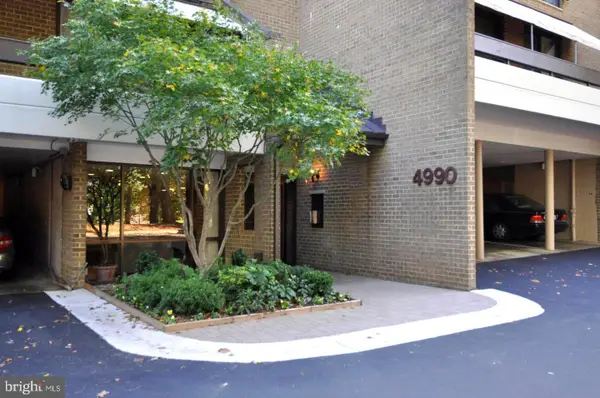 $749,900Active2 beds 2 baths1,491 sq. ft.
$749,900Active2 beds 2 baths1,491 sq. ft.4990 Sentinel Dr #405, BETHESDA, MD 20816
MLS# MDMC2207656Listed by: RLAH @PROPERTIES - Coming Soon
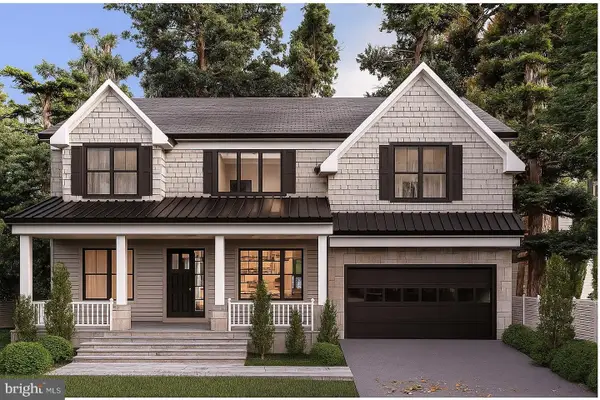 $2,899,000Coming Soon5 beds 7 baths
$2,899,000Coming Soon5 beds 7 baths5712 Aberdeen Rd, BETHESDA, MD 20814
MLS# MDMC2207786Listed by: COMPASS - New
 $179,900Active-- beds 1 baths592 sq. ft.
$179,900Active-- beds 1 baths592 sq. ft.4242 E West Hwy #417, CHEVY CHASE, MD 20815
MLS# MDMC2207866Listed by: COMPASS - Open Sat, 1 to 3pmNew
 $335,000Active2 beds 1 baths820 sq. ft.
$335,000Active2 beds 1 baths820 sq. ft.4818 Chevy Chase Dr #303, CHEVY CHASE, MD 20815
MLS# MDMC2207926Listed by: COMPASS
