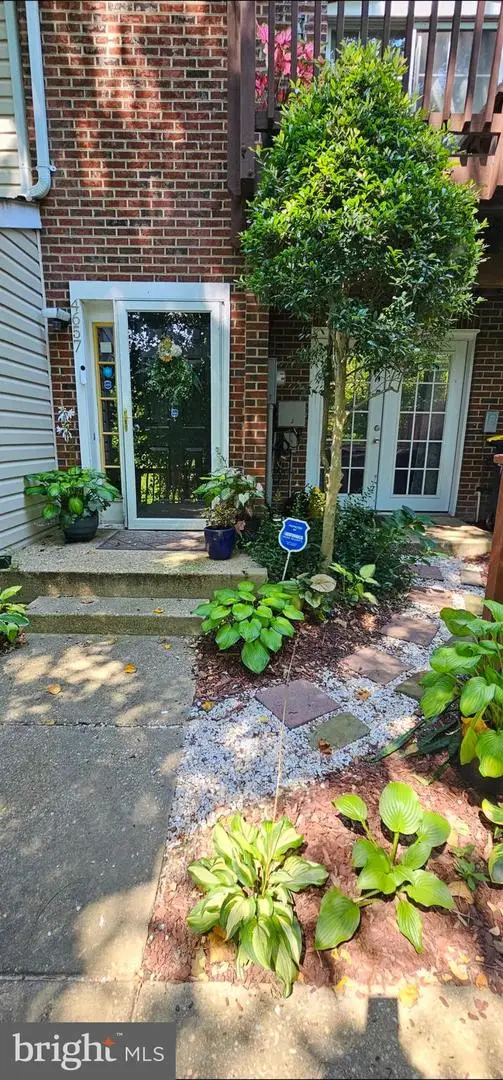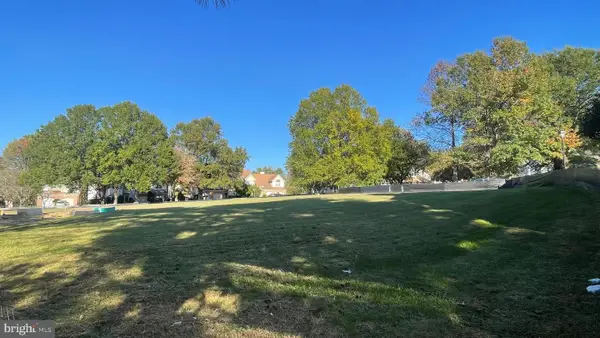10103 Juniper Dr, Bowie, MD 20721
Local realty services provided by:Better Homes and Gardens Real Estate Murphy & Co.
10103 Juniper Dr,Bowie, MD 20721
$669,900
- 5 Beds
- 4 Baths
- 2,056 sq. ft.
- Single family
- Pending
Listed by: francis a b desouza
Office: long & foster real estate, inc.
MLS#:MDPG2167014
Source:BRIGHTMLS
Price summary
- Price:$669,900
- Price per sq. ft.:$325.83
- Monthly HOA dues:$100
About this home
HUGE PRICE ADJUSTMENT Nestled in the charming Woodview Village West, this delightful Colonial-style home offers a perfect blend of comfort and functionality, making it an ideal retreat for those seeking a warm and inviting atmosphere. Built in 1998, this well-maintained residence boasts 3,084 square feet of thoughtfully designed living space, featuring five spacious bedrooms and three and a half bathrooms, ensuring ample room for relaxation and privacy. As you step inside, you are greeted by a cozy ambiance highlighted by a charming fireplace, perfect for gathering with loved ones on chilly evenings. The daylight basement adds versatility to the home, providing additional space for recreation, a home office, or a cozy media room. The heart of the home is undoubtedly the well-appointed kitchen, where culinary dreams come to life. The adjoining dining area offers a lovely view of the backyard, where you can envision summer barbecues and outdoor gatherings. Step outside to discover the community amenities that enhance the lifestyle this home offers. A community pool awaits just a short stroll away, providing a refreshing escape during warm summer days. The well-kept neighborhood is perfect for leisurely walks or bike rides, fostering a sense of community and connection. The property features a convenient attached garage with space for two vehicles, along with additional parking options on the driveway and street. The manageable lot size of 0.25 acres allows for easy maintenance while still providing a lovely outdoor space for gardening or play. This home is not just a place to live; it’s a place to create lasting memories. With its inviting design, community amenities, and prime location, it’s ready to welcome you home. Don’t miss the opportunity to make this charming residence your own and experience the warmth and comfort it has to offer. Schedule your private tour today and envision the possibilities that await!
Contact an agent
Home facts
- Year built:1998
- Listing ID #:MDPG2167014
- Added:53 day(s) ago
- Updated:November 15, 2025 at 09:06 AM
Rooms and interior
- Bedrooms:5
- Total bathrooms:4
- Full bathrooms:3
- Half bathrooms:1
- Living area:2,056 sq. ft.
Heating and cooling
- Cooling:Central A/C
- Heating:Central, Natural Gas
Structure and exterior
- Year built:1998
- Building area:2,056 sq. ft.
- Lot area:0.14 Acres
Utilities
- Water:Public
- Sewer:Public Sewer
Finances and disclosures
- Price:$669,900
- Price per sq. ft.:$325.83
- Tax amount:$6,515 (2024)
New listings near 10103 Juniper Dr
- Coming Soon
 $429,900Coming Soon4 beds 2 baths
$429,900Coming Soon4 beds 2 baths12510 Kavanaugh Ln, BOWIE, MD 20715
MLS# MDPG2183368Listed by: COLDWELL BANKER REALTY - Coming Soon
 $389,900Coming Soon3 beds 4 baths
$389,900Coming Soon3 beds 4 baths4657 Deepwood Ct #106a, BOWIE, MD 20720
MLS# MDPG2183396Listed by: PARAGON REALTY, LLC - New
 $470,000Active3 beds 4 baths4,000 sq. ft.
$470,000Active3 beds 4 baths4,000 sq. ft.2004 Golden Morning Dr #30, BOWIE, MD 20721
MLS# MDPG2182522Listed by: RE/MAX REALTY GROUP - Open Sat, 11:30am to 1pmNew
 $799,000Active5 beds 4 baths3,596 sq. ft.
$799,000Active5 beds 4 baths3,596 sq. ft.8512 River Park Rd, BOWIE, MD 20715
MLS# MDPG2183114Listed by: EXP REALTY, LLC - New
 $475,000Active3 beds 2 baths2,103 sq. ft.
$475,000Active3 beds 2 baths2,103 sq. ft.12312 Melling, BOWIE, MD 20715
MLS# MDPG2183238Listed by: COMPASS - Coming Soon
 $525,000Coming Soon3 beds 3 baths
$525,000Coming Soon3 beds 3 baths2710 Birdseye Ln, BOWIE, MD 20715
MLS# MDPG2183442Listed by: COMPASS - New
 $999,000Active6 beds 5 baths4,925 sq. ft.
$999,000Active6 beds 5 baths4,925 sq. ft.15917 Hyde Park Pl, BOWIE, MD 20716
MLS# MDPG2182628Listed by: DRB GROUP REALTY, LLC - Open Sat, 12 to 4pm
 $199,900Active0.19 Acres
$199,900Active0.19 Acres806 Pengrove Ct #lot 54, BOWIE, MD 20716
MLS# MDPG2181156Listed by: THE PINNACLE REAL ESTATE CO. - Open Sat, 12 to 2pmNew
 $489,000Active4 beds 3 baths1,640 sq. ft.
$489,000Active4 beds 3 baths1,640 sq. ft.4027 Caribon St, BOWIE, MD 20721
MLS# MDPG2182308Listed by: KELLER WILLIAMS PREFERRED PROPERTIES - Open Sat, 12 to 2pmNew
 $675,000Active4 beds 4 baths2,334 sq. ft.
$675,000Active4 beds 4 baths2,334 sq. ft.15212 Jennings Ln, BOWIE, MD 20721
MLS# MDPG2182974Listed by: EXP REALTY, LLC
