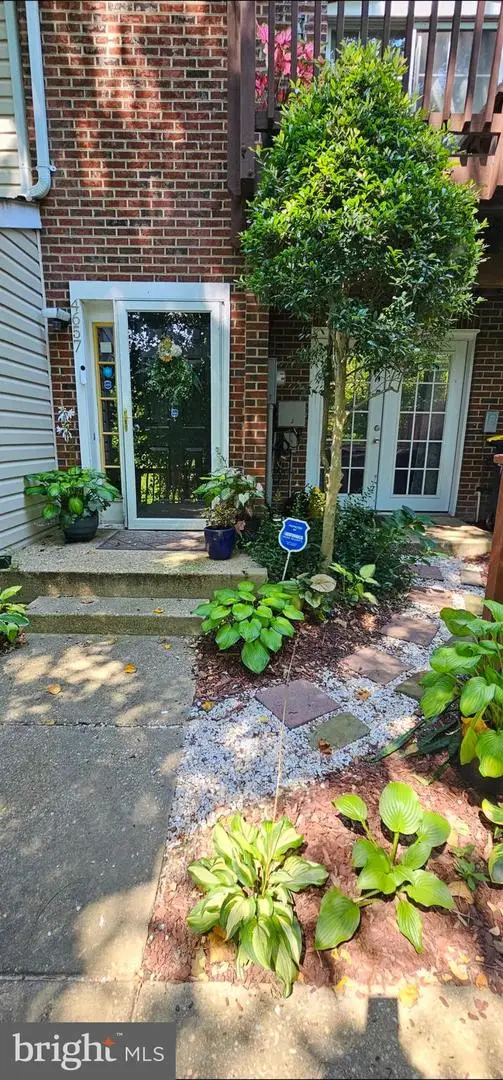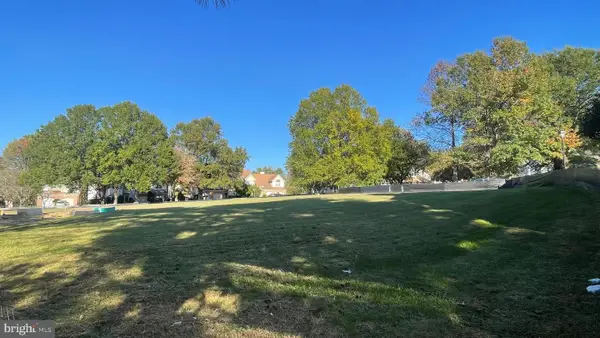11701 Locust Dale Ct, Bowie, MD 20721
Local realty services provided by:Better Homes and Gardens Real Estate Community Realty
11701 Locust Dale Ct,Bowie, MD 20721
$1,499,990
- 7 Beds
- 6 Baths
- 7,828 sq. ft.
- Single family
- Active
Listed by: ariana a loucas
Office: compass
MLS#:MDPG2150694
Source:BRIGHTMLS
Price summary
- Price:$1,499,990
- Price per sq. ft.:$191.62
About this home
Appointments Are Now Being Accepted
Summary:
Over 7,800 Sq Ft, Elevator, 7 Bedrooms, 5.5 Bathrooms, 4 Fireplaces, 16 Skylights, Finished 3-Car Garage, Gated Entrance, 2.07 Acres Fenced, Terrace, Outdoor Shower, Paved Walking Trail Around the Property.
----------------------------------------------------------------------
Prepare to be captivated by this extraordinary 7-bedroom, 5.5-bathroom masterpiece, featuring an elevator and situated ideally on over two acres of fully fenced land. Arrive home daily to a grand gated entrance lined with classic lampposts and a stunning front-yard fountain that only begins to set the tone for the luxury that awaits inside.
Your guests will enter through palatial double doors to step into a magnificent, open layout with soaring ceilings, an elegant chandelier, and an abundance of natural light streaming through four of the sixteen total skylights.
The formal living room grabs your attention with another glorious chandelier suspended in two-story grandeur, six more skylights, and walls adorned by stone that seamlessly encompasses the first of four fireplaces.
Moving to the heart of the home is the chef’s dream kitchen, featuring quartz countertops, a waterfall island with a prep sink illuminated by crystal lighting above. The kitchen features an eight-burner range with a convenient pot filler, a built-in professional refrigerator, and elegant cabinetry surrounded by artful paint. The Butler's Pantry features a cocktail sink and beverage refrigerator. Lastly, the kitchen has a keeping area perfect for quaint interactions while cooking.
The formal dining room and gathering space provide the perfect setting to host an evening party, where you can gaze up at the moon and stars through six additional skylights.
Rounding off the commodious main floor, there is the first of two primary suites. This bedroom is a true retreat, complete with the second of the four fireplaces, a spa-inspired ensuite, and private access to the terrace and pool.
The top floor is home to a second luxurious primary ensuite with the third of four fireplaces, and offers a balcony with stairs down to the terrace pool. Advancing down the hall, there are three more bedrooms, one of which is the third ensuite within this residence. Finishing this level, you will find the first of two laundry rooms.
The basement features a 2-bedroom, 1-bathroom suite equipped with a fourth fireplace and a second laundry room. This space is perfect for guests, multi-generational living, or rental income.
Every inch of this property was designed with comfort, luxury, and functionality in mind. Whether you’re hosting grand gatherings or enjoying quiet evenings under the stars, this one-of-a-kind estate is the perfect backdrop for making memories.
Contact an agent
Home facts
- Year built:1985
- Listing ID #:MDPG2150694
- Added:198 day(s) ago
- Updated:November 15, 2025 at 04:12 PM
Rooms and interior
- Bedrooms:7
- Total bathrooms:6
- Full bathrooms:5
- Half bathrooms:1
- Living area:7,828 sq. ft.
Heating and cooling
- Cooling:Central A/C
- Heating:Heat Pump(s), Propane - Leased
Structure and exterior
- Roof:Architectural Shingle, Flat
- Year built:1985
- Building area:7,828 sq. ft.
- Lot area:2.07 Acres
Utilities
- Water:Well
- Sewer:Private Septic Tank
Finances and disclosures
- Price:$1,499,990
- Price per sq. ft.:$191.62
- Tax amount:$9,288 (2024)
New listings near 11701 Locust Dale Ct
- Coming Soon
 $429,900Coming Soon4 beds 2 baths
$429,900Coming Soon4 beds 2 baths12510 Kavanaugh Ln, BOWIE, MD 20715
MLS# MDPG2183368Listed by: COLDWELL BANKER REALTY - Coming Soon
 $389,900Coming Soon3 beds 4 baths
$389,900Coming Soon3 beds 4 baths4657 Deepwood Ct #106a, BOWIE, MD 20720
MLS# MDPG2183396Listed by: PARAGON REALTY, LLC - New
 $470,000Active3 beds 4 baths4,000 sq. ft.
$470,000Active3 beds 4 baths4,000 sq. ft.2004 Golden Morning Dr #30, BOWIE, MD 20721
MLS# MDPG2182522Listed by: RE/MAX REALTY GROUP - Open Sat, 11:30am to 1pmNew
 $799,000Active5 beds 4 baths3,596 sq. ft.
$799,000Active5 beds 4 baths3,596 sq. ft.8512 River Park Rd, BOWIE, MD 20715
MLS# MDPG2183114Listed by: EXP REALTY, LLC - New
 $475,000Active3 beds 2 baths2,103 sq. ft.
$475,000Active3 beds 2 baths2,103 sq. ft.12312 Melling, BOWIE, MD 20715
MLS# MDPG2183238Listed by: COMPASS - Coming Soon
 $525,000Coming Soon3 beds 3 baths
$525,000Coming Soon3 beds 3 baths2710 Birdseye Ln, BOWIE, MD 20715
MLS# MDPG2183442Listed by: COMPASS - New
 $999,000Active6 beds 5 baths4,925 sq. ft.
$999,000Active6 beds 5 baths4,925 sq. ft.15917 Hyde Park Pl, BOWIE, MD 20716
MLS# MDPG2182628Listed by: DRB GROUP REALTY, LLC - Open Sat, 12 to 4pm
 $199,900Active0.19 Acres
$199,900Active0.19 Acres806 Pengrove Ct #lot 54, BOWIE, MD 20716
MLS# MDPG2181156Listed by: THE PINNACLE REAL ESTATE CO. - Open Sat, 12 to 2pmNew
 $489,000Active4 beds 3 baths1,640 sq. ft.
$489,000Active4 beds 3 baths1,640 sq. ft.4027 Caribon St, BOWIE, MD 20721
MLS# MDPG2182308Listed by: KELLER WILLIAMS PREFERRED PROPERTIES - Open Sat, 12 to 2pmNew
 $675,000Active4 beds 4 baths2,334 sq. ft.
$675,000Active4 beds 4 baths2,334 sq. ft.15212 Jennings Ln, BOWIE, MD 20721
MLS# MDPG2182974Listed by: EXP REALTY, LLC
