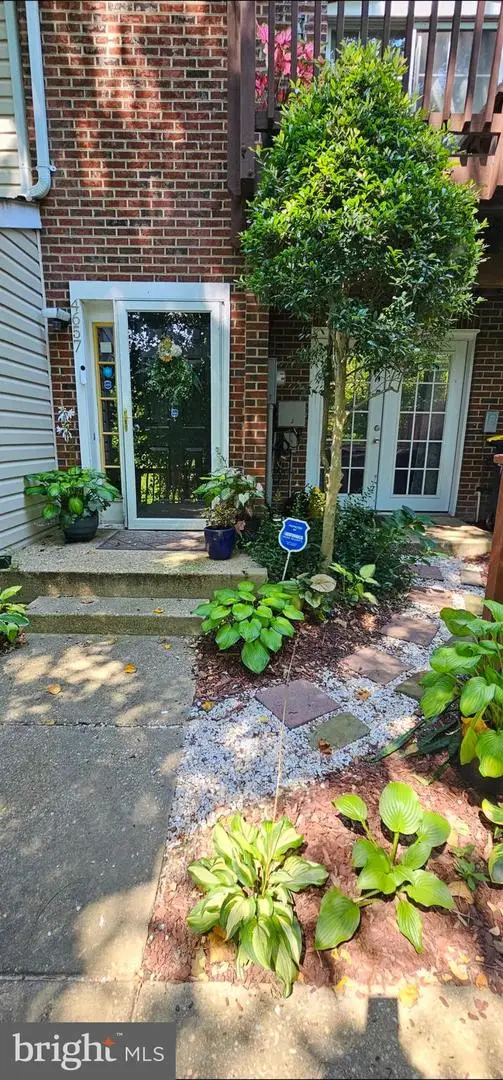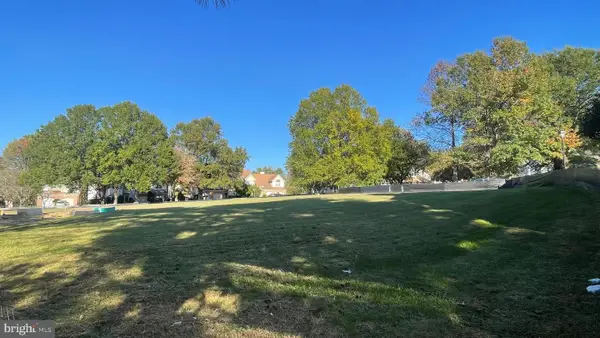12116 Whitehall Dr, Bowie, MD 20715
Local realty services provided by:Better Homes and Gardens Real Estate Community Realty
12116 Whitehall Dr,Bowie, MD 20715
$378,000
- 3 Beds
- 2 Baths
- 1,848 sq. ft.
- Single family
- Pending
Listed by: minassie tekalign
Office: tek-align realty, llc.
MLS#:MDPG2154344
Source:BRIGHTMLS
Price summary
- Price:$378,000
- Price per sq. ft.:$204.55
About this home
Back on the market!!! NOW OPEN TO ALL BIDDERS!!
Spacious Rambler in the Sought-After Whitehall at Belair Community
Welcome to this charming and spacious rambler nestled in the desirable Whitehall at Belair neighborhood. Featuring an open floor plan, this home offers a large, sun-filled living room and family room, perfect for both relaxing and entertaining.
Enjoy the privacy of a larger, fully fenced backyard—ideal for outdoor gatherings, pets, or simply enjoying the outdoors in peace.
Conveniently located just minutes from Bowie Town Center and Bowie Marketplace, you'll have access to a wide variety of shopping and dining options right at your doorstep. With easy access to Routes 50, 495, and 301, commuting to Washington, DC, Annapolis, or Baltimore is quick and convenient.
Don't miss this opportunity to own a well-located home in one of Bowie's most established communities!
HUD owned case # 249-502208. IE (Insured Escrow) Subject to Appraisal”. *HUD homes are Sold "AS IS''. Please refer to http://www.HUDhomeStore. for info on this property, to submit offers, electronic bidding, earnest money procedures, addendums, property condition report, disclosures etc. Sq.ft. info is deemed reliable but not guaranteed. Seller makes no representations or warranties as to property condition. LBP notice provided, EHO. Your Broker MUST be registered with HUD to bid on this property. More properties may be found at www.HUDHomeStore. Seller may contribute up to 3% for buyer’s closing costs, upon buyer request.
Contact an agent
Home facts
- Year built:1966
- Listing ID #:MDPG2154344
- Added:168 day(s) ago
- Updated:November 15, 2025 at 09:06 AM
Rooms and interior
- Bedrooms:3
- Total bathrooms:2
- Full bathrooms:2
- Living area:1,848 sq. ft.
Heating and cooling
- Cooling:Central A/C
- Heating:Forced Air, Natural Gas
Structure and exterior
- Year built:1966
- Building area:1,848 sq. ft.
- Lot area:0.23 Acres
Utilities
- Water:Public
- Sewer:Public Sewer
Finances and disclosures
- Price:$378,000
- Price per sq. ft.:$204.55
- Tax amount:$6,038 (2024)
New listings near 12116 Whitehall Dr
- Coming Soon
 $429,900Coming Soon4 beds 2 baths
$429,900Coming Soon4 beds 2 baths12510 Kavanaugh Ln, BOWIE, MD 20715
MLS# MDPG2183368Listed by: COLDWELL BANKER REALTY - Coming Soon
 $389,900Coming Soon3 beds 4 baths
$389,900Coming Soon3 beds 4 baths4657 Deepwood Ct #106a, BOWIE, MD 20720
MLS# MDPG2183396Listed by: PARAGON REALTY, LLC - New
 $470,000Active3 beds 4 baths4,000 sq. ft.
$470,000Active3 beds 4 baths4,000 sq. ft.2004 Golden Morning Dr #30, BOWIE, MD 20721
MLS# MDPG2182522Listed by: RE/MAX REALTY GROUP - Open Sat, 11:30am to 1pmNew
 $799,000Active5 beds 4 baths3,596 sq. ft.
$799,000Active5 beds 4 baths3,596 sq. ft.8512 River Park Rd, BOWIE, MD 20715
MLS# MDPG2183114Listed by: EXP REALTY, LLC - New
 $475,000Active3 beds 2 baths2,103 sq. ft.
$475,000Active3 beds 2 baths2,103 sq. ft.12312 Melling, BOWIE, MD 20715
MLS# MDPG2183238Listed by: COMPASS - Coming Soon
 $525,000Coming Soon3 beds 3 baths
$525,000Coming Soon3 beds 3 baths2710 Birdseye Ln, BOWIE, MD 20715
MLS# MDPG2183442Listed by: COMPASS - New
 $999,000Active6 beds 5 baths4,925 sq. ft.
$999,000Active6 beds 5 baths4,925 sq. ft.15917 Hyde Park Pl, BOWIE, MD 20716
MLS# MDPG2182628Listed by: DRB GROUP REALTY, LLC - Open Sat, 12 to 4pm
 $199,900Active0.19 Acres
$199,900Active0.19 Acres806 Pengrove Ct #lot 54, BOWIE, MD 20716
MLS# MDPG2181156Listed by: THE PINNACLE REAL ESTATE CO. - Open Sat, 12 to 2pmNew
 $489,000Active4 beds 3 baths1,640 sq. ft.
$489,000Active4 beds 3 baths1,640 sq. ft.4027 Caribon St, BOWIE, MD 20721
MLS# MDPG2182308Listed by: KELLER WILLIAMS PREFERRED PROPERTIES - Open Sat, 12 to 2pmNew
 $675,000Active4 beds 4 baths2,334 sq. ft.
$675,000Active4 beds 4 baths2,334 sq. ft.15212 Jennings Ln, BOWIE, MD 20721
MLS# MDPG2182974Listed by: EXP REALTY, LLC
