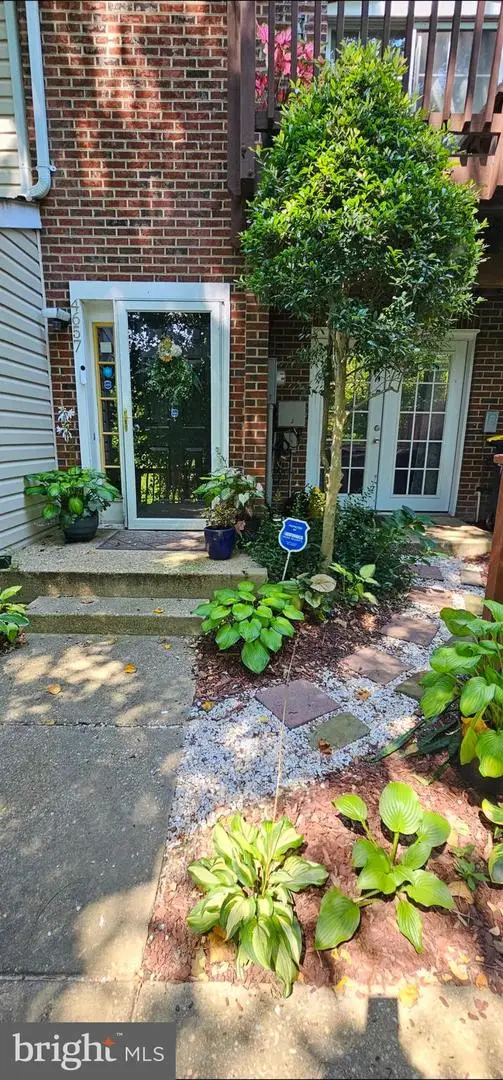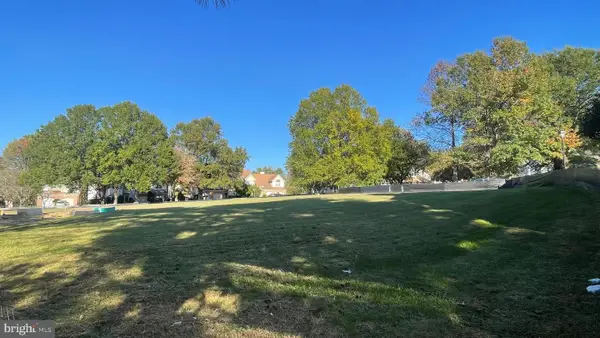12213 Westmont Ln, Bowie, MD 20715
Local realty services provided by:Better Homes and Gardens Real Estate Premier
12213 Westmont Ln,Bowie, MD 20715
$535,000
- 4 Beds
- 2 Baths
- 1,872 sq. ft.
- Single family
- Pending
Listed by: colleen rose kerrigan
Office: redfin corp
MLS#:MDPG2166034
Source:BRIGHTMLS
Price summary
- Price:$535,000
- Price per sq. ft.:$285.79
About this home
***$30,000 PRICE IMPROVEMENT*** Mortgage savings may be available for buyers of this listing. Welcome to this fully renovated and expanded Cape Cod in the heart of Bowie! Thoughtfully updated from top to bottom within the last five years, this home blends modern comfort with classic charm. The expansive family room addition offers incredible natural light and open space for entertaining right off the renovated kitchen which features updated appliances, sleek finishes, and ample storage. Gleaming hardwood floors flow through the main level, which includes an additional formal living room, two spacious bedrooms, and a full bath. Upstairs, enjoy your large primary king bedroom with dual closets, a beautifully updated bathroom, and a bright secondary bedroom. Storage is not a concern with ample attic space. Step outside to a peaceful backyard perfect for relaxing, gardening, or hosting friends. Major updates include a new roof, windows (with lifetime warranty), HVAC, heat exchange, bathrooms, kitchen, driveway, and landscaping—all within the last five years. Transferrable Whitehall Pool Bond included with sale. Conveniently located near Route 50, MD-197, the MARC station, and Bowie Town Center. This move-in ready home truly stands out for its space, updates, and care.
Contact an agent
Home facts
- Year built:1967
- Listing ID #:MDPG2166034
- Added:108 day(s) ago
- Updated:November 15, 2025 at 09:07 AM
Rooms and interior
- Bedrooms:4
- Total bathrooms:2
- Full bathrooms:2
- Living area:1,872 sq. ft.
Heating and cooling
- Cooling:Ceiling Fan(s)
- Heating:Natural Gas
Structure and exterior
- Year built:1967
- Building area:1,872 sq. ft.
- Lot area:0.28 Acres
Schools
- High school:BOWIE
- Middle school:SAMUEL OGLE
- Elementary school:WHITEHALL
Utilities
- Water:Public
- Sewer:Public Sewer
Finances and disclosures
- Price:$535,000
- Price per sq. ft.:$285.79
- Tax amount:$4,616 (2020)
New listings near 12213 Westmont Ln
- Coming Soon
 $429,900Coming Soon4 beds 2 baths
$429,900Coming Soon4 beds 2 baths12510 Kavanaugh Ln, BOWIE, MD 20715
MLS# MDPG2183368Listed by: COLDWELL BANKER REALTY - Coming Soon
 $389,900Coming Soon3 beds 4 baths
$389,900Coming Soon3 beds 4 baths4657 Deepwood Ct #106a, BOWIE, MD 20720
MLS# MDPG2183396Listed by: PARAGON REALTY, LLC - New
 $470,000Active3 beds 4 baths4,000 sq. ft.
$470,000Active3 beds 4 baths4,000 sq. ft.2004 Golden Morning Dr #30, BOWIE, MD 20721
MLS# MDPG2182522Listed by: RE/MAX REALTY GROUP - Open Sat, 11:30am to 1pmNew
 $799,000Active5 beds 4 baths3,596 sq. ft.
$799,000Active5 beds 4 baths3,596 sq. ft.8512 River Park Rd, BOWIE, MD 20715
MLS# MDPG2183114Listed by: EXP REALTY, LLC - New
 $475,000Active3 beds 2 baths2,103 sq. ft.
$475,000Active3 beds 2 baths2,103 sq. ft.12312 Melling, BOWIE, MD 20715
MLS# MDPG2183238Listed by: COMPASS - Coming Soon
 $525,000Coming Soon3 beds 3 baths
$525,000Coming Soon3 beds 3 baths2710 Birdseye Ln, BOWIE, MD 20715
MLS# MDPG2183442Listed by: COMPASS - New
 $999,000Active6 beds 5 baths4,925 sq. ft.
$999,000Active6 beds 5 baths4,925 sq. ft.15917 Hyde Park Pl, BOWIE, MD 20716
MLS# MDPG2182628Listed by: DRB GROUP REALTY, LLC - Open Sat, 12 to 4pm
 $199,900Active0.19 Acres
$199,900Active0.19 Acres806 Pengrove Ct #lot 54, BOWIE, MD 20716
MLS# MDPG2181156Listed by: THE PINNACLE REAL ESTATE CO. - Open Sat, 12 to 2pmNew
 $489,000Active4 beds 3 baths1,640 sq. ft.
$489,000Active4 beds 3 baths1,640 sq. ft.4027 Caribon St, BOWIE, MD 20721
MLS# MDPG2182308Listed by: KELLER WILLIAMS PREFERRED PROPERTIES - Open Sat, 12 to 2pmNew
 $675,000Active4 beds 4 baths2,334 sq. ft.
$675,000Active4 beds 4 baths2,334 sq. ft.15212 Jennings Ln, BOWIE, MD 20721
MLS# MDPG2182974Listed by: EXP REALTY, LLC
