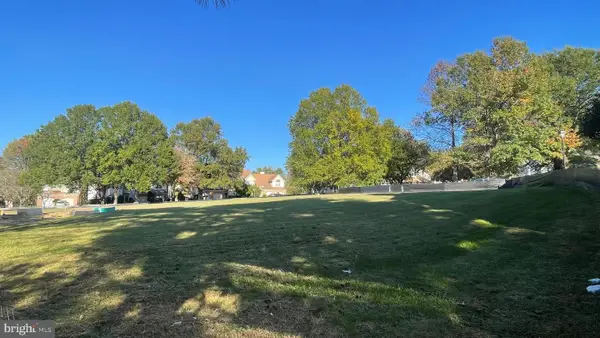12401 Annes Prospect Dr, Bowie, MD 20720
Local realty services provided by:Better Homes and Gardens Real Estate Murphy & Co.
12401 Annes Prospect Dr,Bowie, MD 20720
$875,000
- 4 Beds
- 4 Baths
- 4,031 sq. ft.
- Single family
- Active
Listed by: takeya white
Office: re/max realty group
MLS#:MDPG2159336
Source:BRIGHTMLS
Price summary
- Price:$875,000
- Price per sq. ft.:$217.07
- Monthly HOA dues:$202
About this home
✨ Price Reduced to $875,000 – Motivated Sellers! ✨
Welcome to 12401 Annes Prospect Dr, Bowie, MD, a beautiful 4-bedroom, 3.5-bath Colonial in the sought-after Fairwood community. This spacious home offers over 5,000 sq. ft. of living space on a premium corner lot.
Features include a two-story foyer, gourmet kitchen with wall oven and large island, and a bright family room with gas fireplace. The owner’s suite offers a sitting area, two walk-in closets, and a spa-like bath. Enjoy outdoor living with a fenced yard, deck, patio, and in-ground pool—perfect for entertaining.
Unfinished basement ready for your vision. Enjoy Fairwood’s resort-style amenities: clubhouse, tennis courts, walking trails, and playgrounds.
Contact an agent
Home facts
- Year built:2003
- Listing ID #:MDPG2159336
- Added:127 day(s) ago
- Updated:November 15, 2025 at 12:19 AM
Rooms and interior
- Bedrooms:4
- Total bathrooms:4
- Full bathrooms:3
- Half bathrooms:1
- Living area:4,031 sq. ft.
Heating and cooling
- Cooling:Central A/C
- Heating:Central, Natural Gas
Structure and exterior
- Year built:2003
- Building area:4,031 sq. ft.
- Lot area:0.52 Acres
Utilities
- Water:Public
- Sewer:Public Sewer
Finances and disclosures
- Price:$875,000
- Price per sq. ft.:$217.07
- Tax amount:$10,821 (2024)
New listings near 12401 Annes Prospect Dr
- New
 $470,000Active3 beds 4 baths4,000 sq. ft.
$470,000Active3 beds 4 baths4,000 sq. ft.2004 Golden Morning Dr #30, BOWIE, MD 20721
MLS# MDPG2182522Listed by: RE/MAX REALTY GROUP - Open Sat, 11:30am to 1pmNew
 $799,000Active5 beds 4 baths3,596 sq. ft.
$799,000Active5 beds 4 baths3,596 sq. ft.8512 River Park Rd, BOWIE, MD 20715
MLS# MDPG2183114Listed by: EXP REALTY, LLC - New
 $475,000Active3 beds 2 baths2,103 sq. ft.
$475,000Active3 beds 2 baths2,103 sq. ft.12312 Melling, BOWIE, MD 20715
MLS# MDPG2183238Listed by: COMPASS - Coming Soon
 $525,000Coming Soon3 beds 3 baths
$525,000Coming Soon3 beds 3 baths2710 Birdseye Ln, BOWIE, MD 20715
MLS# MDPG2183442Listed by: COMPASS - New
 $999,000Active6 beds 5 baths4,925 sq. ft.
$999,000Active6 beds 5 baths4,925 sq. ft.15917 Hyde Park Pl, BOWIE, MD 20716
MLS# MDPG2182628Listed by: DRB GROUP REALTY, LLC - Open Sat, 12 to 4pm
 $199,900Active0.19 Acres
$199,900Active0.19 Acres806 Pengrove Ct #lot 54, BOWIE, MD 20716
MLS# MDPG2181156Listed by: THE PINNACLE REAL ESTATE CO. - Open Sat, 12 to 2pmNew
 $489,000Active4 beds 3 baths1,640 sq. ft.
$489,000Active4 beds 3 baths1,640 sq. ft.4027 Caribon St, BOWIE, MD 20721
MLS# MDPG2182308Listed by: KELLER WILLIAMS PREFERRED PROPERTIES - Open Sat, 12 to 2pmNew
 $675,000Active4 beds 4 baths2,334 sq. ft.
$675,000Active4 beds 4 baths2,334 sq. ft.15212 Jennings Ln, BOWIE, MD 20721
MLS# MDPG2182974Listed by: EXP REALTY, LLC - New
 $439,900Active3 beds 3 baths1,596 sq. ft.
$439,900Active3 beds 3 baths1,596 sq. ft.16413 Elkhorn Lane, BOWIE, MD 20716
MLS# MDPG2165664Listed by: KELLER WILLIAMS PREFERRED PROPERTIES - New
 $874,990Active4 beds 4 baths4,478 sq. ft.
$874,990Active4 beds 4 baths4,478 sq. ft.Tbb While Away Dr #richmond, BOWIE, MD 20716
MLS# MDPG2182566Listed by: DRB GROUP REALTY, LLC
