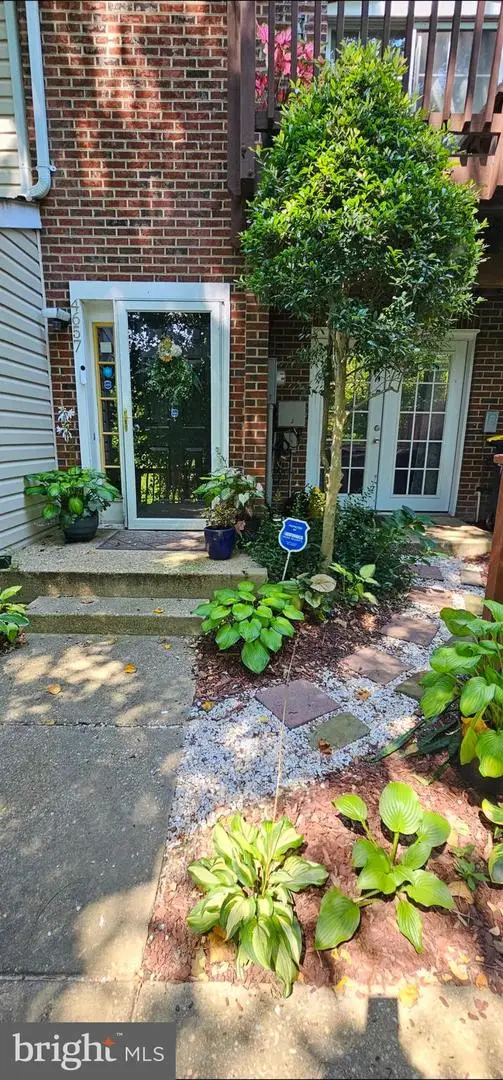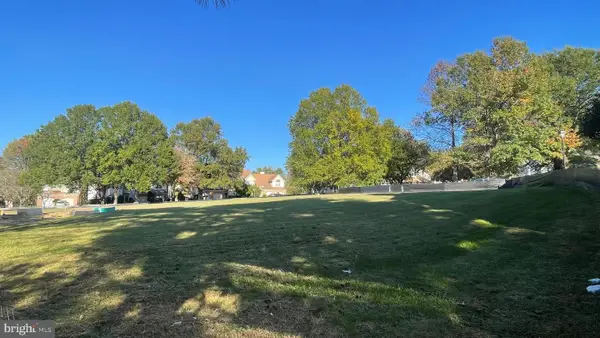12402 Pleasant Prospect Rd, Bowie, MD 20721
Local realty services provided by:Better Homes and Gardens Real Estate Cassidon Realty
Listed by: charles g mansfield
Office: mansfield realtors
MLS#:MDPG2121408
Source:BRIGHTMLS
Price summary
- Price:$2,150,000
- Price per sq. ft.:$223.77
- Monthly HOA dues:$184
About this home
Luxury abounds this French inspired Chateau located within the gated - Arnold Palmer designed golf course - Country club community of Woodmore….an initial gaze of the exterior treatments leave you unassuming as the soaring facade; roof line - synthetic majestic slate, stacked stone turret, steep pitched conical roof, intrinsic designed solid mahogany doors and separate home office entrance spur home bound professionals. A late winter night glimpse of the lake off the 2nd floor master suite veranda should'nt fail to inspire. A Chef would look no further than to christen this newly appointed commercial grade kitchen featuring Sub-Zero refrigeration, Thor grill/cooktop, sous viding enhanced smart double oven designed to infuse moisture into those succulent meals from your fingertips and two oversized stainless steel farm sinks to rinse those veggies. A wine chiller is at your disposal as you converse and sip upon the 12ft brown fantasy river marble island........More ???..unique designer Trey ceilings/elevator/steam room/recording studio/5 fireplaces/Theatre Room/Brazilian cherry hardwood dance floor/Russound multi room audio system /60+ Pella casement windows/50ft + inground swimming pool/Butlers Pantry/Maids quarters/EV charging station in Garage and plenty of closet and storage space.…imagine on a Sunday afternoon cruising your golf cart a few hundred feet to the country club. This professional’s dream home is a Broker’s custom Potomac rendition just under 10,000 sq ft. situated upon 1.96 acres. To further your imagination, this exclusive community uniquely allows development of multiple detached dwellings and creation of your level of supreme living. Estate is situated close to Route 50/Beltway/minutes from D.C/Annapolis/Places of worship/Shopping/ITS READY !!!!! CALL!! (disclosures recently posted at the request of Agents) ref 14901 Hopedale ct upper Marlboro settled 2.35 Million Jan/2025)..>>INTEREST RATES ARE FALLING!!!BUYERS FINANCING FELL THROUGH PENDING RELEASE Seller willing to take a small second trust on a case by case basis...…If your Realtor and Lender can’t get it done Work with Owner ..Interest Rates falling….All Lenders are not the same !!!! Make this your Dream home. !!!! SEE NEW VIDEO TOUR
Contact an agent
Home facts
- Year built:2003
- Listing ID #:MDPG2121408
- Added:470 day(s) ago
- Updated:November 15, 2025 at 09:07 AM
Rooms and interior
- Bedrooms:5
- Total bathrooms:7
- Full bathrooms:6
- Half bathrooms:1
- Living area:9,608 sq. ft.
Heating and cooling
- Cooling:Attic Fan, Ceiling Fan(s), Central A/C, Heat Pump(s)
- Heating:Central, Natural Gas
Structure and exterior
- Roof:Architectural Shingle, Pitched
- Year built:2003
- Building area:9,608 sq. ft.
- Lot area:1.96 Acres
Utilities
- Water:Public
- Sewer:Public Sewer
Finances and disclosures
- Price:$2,150,000
- Price per sq. ft.:$223.77
- Tax amount:$16,414 (2024)
New listings near 12402 Pleasant Prospect Rd
- Coming Soon
 $429,900Coming Soon4 beds 2 baths
$429,900Coming Soon4 beds 2 baths12510 Kavanaugh Ln, BOWIE, MD 20715
MLS# MDPG2183368Listed by: COLDWELL BANKER REALTY - Coming Soon
 $389,900Coming Soon3 beds 4 baths
$389,900Coming Soon3 beds 4 baths4657 Deepwood Ct #106a, BOWIE, MD 20720
MLS# MDPG2183396Listed by: PARAGON REALTY, LLC - New
 $470,000Active3 beds 4 baths4,000 sq. ft.
$470,000Active3 beds 4 baths4,000 sq. ft.2004 Golden Morning Dr #30, BOWIE, MD 20721
MLS# MDPG2182522Listed by: RE/MAX REALTY GROUP - Open Sat, 11:30am to 1pmNew
 $799,000Active5 beds 4 baths3,596 sq. ft.
$799,000Active5 beds 4 baths3,596 sq. ft.8512 River Park Rd, BOWIE, MD 20715
MLS# MDPG2183114Listed by: EXP REALTY, LLC - New
 $475,000Active3 beds 2 baths2,103 sq. ft.
$475,000Active3 beds 2 baths2,103 sq. ft.12312 Melling, BOWIE, MD 20715
MLS# MDPG2183238Listed by: COMPASS - Coming Soon
 $525,000Coming Soon3 beds 3 baths
$525,000Coming Soon3 beds 3 baths2710 Birdseye Ln, BOWIE, MD 20715
MLS# MDPG2183442Listed by: COMPASS - New
 $999,000Active6 beds 5 baths4,925 sq. ft.
$999,000Active6 beds 5 baths4,925 sq. ft.15917 Hyde Park Pl, BOWIE, MD 20716
MLS# MDPG2182628Listed by: DRB GROUP REALTY, LLC - Open Sat, 12 to 4pm
 $199,900Active0.19 Acres
$199,900Active0.19 Acres806 Pengrove Ct #lot 54, BOWIE, MD 20716
MLS# MDPG2181156Listed by: THE PINNACLE REAL ESTATE CO. - Open Sat, 12 to 2pmNew
 $489,000Active4 beds 3 baths1,640 sq. ft.
$489,000Active4 beds 3 baths1,640 sq. ft.4027 Caribon St, BOWIE, MD 20721
MLS# MDPG2182308Listed by: KELLER WILLIAMS PREFERRED PROPERTIES - Open Sat, 12 to 2pmNew
 $675,000Active4 beds 4 baths2,334 sq. ft.
$675,000Active4 beds 4 baths2,334 sq. ft.15212 Jennings Ln, BOWIE, MD 20721
MLS# MDPG2182974Listed by: EXP REALTY, LLC
