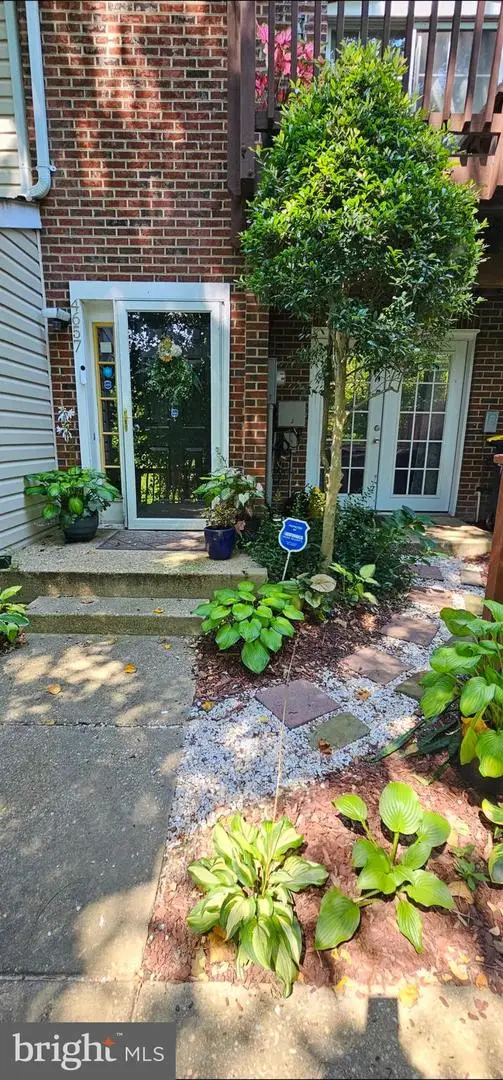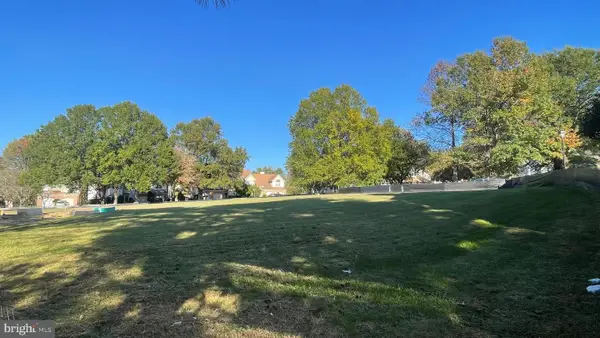16122 Edenwood Dr, Bowie, MD 20716
Local realty services provided by:Better Homes and Gardens Real Estate Maturo
Listed by: david b. pridgen, jr.
Office: realty one group excellence
MLS#:MDPG2157840
Source:BRIGHTMLS
Price summary
- Price:$429,900
- Price per sq. ft.:$316.1
- Monthly HOA dues:$65
About this home
✨ End-Unit Elegance in Covington – Move-In Ready!
Step into style, space, and sunshine at 16122 Edenbrook Drive, a beautiful 3-level end-unit townhome nestled in the heart of Bowie’s coveted Covington community. From the moment you enter, you’ll notice fresh paint, gleaming hardwood floors, and a bright, airy layout perfect for everyday living or entertaining.
The spacious kitchen opens seamlessly to a rear deck—your own private retreat—with bonus storage underneath and a fenced backyard for weekend gatherings or peaceful moments. The lower level features tile flooring, custom built-in shelving, and direct walk-out access to the yard. Upstairs, relax in your vaulted-ceiling primary suite with an en-suite ceramic tile bath for that touch of luxury.
Enjoy the convenience of a 1-car garage, private driveway, and plenty of guest parking. Plus, you’ll have access to Covington’s top-tier amenities including a pool, clubhouse, playgrounds, and trails.
Perfectly positioned near Bowie Town Center, shopping, restaurants, schools, and major commuter routes—this location puts you minutes from D.C., Annapolis, and everything in between.
Ready for immediate move-in. This one checks all the boxes—don’t miss your chance to call it home!
Contact an agent
Home facts
- Year built:1999
- Listing ID #:MDPG2157840
- Added:141 day(s) ago
- Updated:November 15, 2025 at 09:07 AM
Rooms and interior
- Bedrooms:3
- Total bathrooms:3
- Full bathrooms:2
- Half bathrooms:1
- Living area:1,360 sq. ft.
Heating and cooling
- Cooling:Central A/C
- Heating:Forced Air, Natural Gas
Structure and exterior
- Year built:1999
- Building area:1,360 sq. ft.
- Lot area:0.05 Acres
Schools
- High school:CALL SCHOOL BOARD
- Middle school:CALL SCHOOL BOARD
- Elementary school:CALL SCHOOL BOARD
Utilities
- Water:Public
- Sewer:Public Sewer
Finances and disclosures
- Price:$429,900
- Price per sq. ft.:$316.1
- Tax amount:$5,647 (2024)
New listings near 16122 Edenwood Dr
- Coming Soon
 $429,900Coming Soon4 beds 2 baths
$429,900Coming Soon4 beds 2 baths12510 Kavanaugh Ln, BOWIE, MD 20715
MLS# MDPG2183368Listed by: COLDWELL BANKER REALTY - Coming Soon
 $389,900Coming Soon3 beds 4 baths
$389,900Coming Soon3 beds 4 baths4657 Deepwood Ct #106a, BOWIE, MD 20720
MLS# MDPG2183396Listed by: PARAGON REALTY, LLC - New
 $470,000Active3 beds 4 baths4,000 sq. ft.
$470,000Active3 beds 4 baths4,000 sq. ft.2004 Golden Morning Dr #30, BOWIE, MD 20721
MLS# MDPG2182522Listed by: RE/MAX REALTY GROUP - Open Sat, 11:30am to 1pmNew
 $799,000Active5 beds 4 baths3,596 sq. ft.
$799,000Active5 beds 4 baths3,596 sq. ft.8512 River Park Rd, BOWIE, MD 20715
MLS# MDPG2183114Listed by: EXP REALTY, LLC - New
 $475,000Active3 beds 2 baths2,103 sq. ft.
$475,000Active3 beds 2 baths2,103 sq. ft.12312 Melling, BOWIE, MD 20715
MLS# MDPG2183238Listed by: COMPASS - Coming Soon
 $525,000Coming Soon3 beds 3 baths
$525,000Coming Soon3 beds 3 baths2710 Birdseye Ln, BOWIE, MD 20715
MLS# MDPG2183442Listed by: COMPASS - New
 $999,000Active6 beds 5 baths4,925 sq. ft.
$999,000Active6 beds 5 baths4,925 sq. ft.15917 Hyde Park Pl, BOWIE, MD 20716
MLS# MDPG2182628Listed by: DRB GROUP REALTY, LLC - Open Sat, 12 to 4pm
 $199,900Active0.19 Acres
$199,900Active0.19 Acres806 Pengrove Ct #lot 54, BOWIE, MD 20716
MLS# MDPG2181156Listed by: THE PINNACLE REAL ESTATE CO. - Open Sat, 12 to 2pmNew
 $489,000Active4 beds 3 baths1,640 sq. ft.
$489,000Active4 beds 3 baths1,640 sq. ft.4027 Caribon St, BOWIE, MD 20721
MLS# MDPG2182308Listed by: KELLER WILLIAMS PREFERRED PROPERTIES - Open Sat, 12 to 2pmNew
 $675,000Active4 beds 4 baths2,334 sq. ft.
$675,000Active4 beds 4 baths2,334 sq. ft.15212 Jennings Ln, BOWIE, MD 20721
MLS# MDPG2182974Listed by: EXP REALTY, LLC
