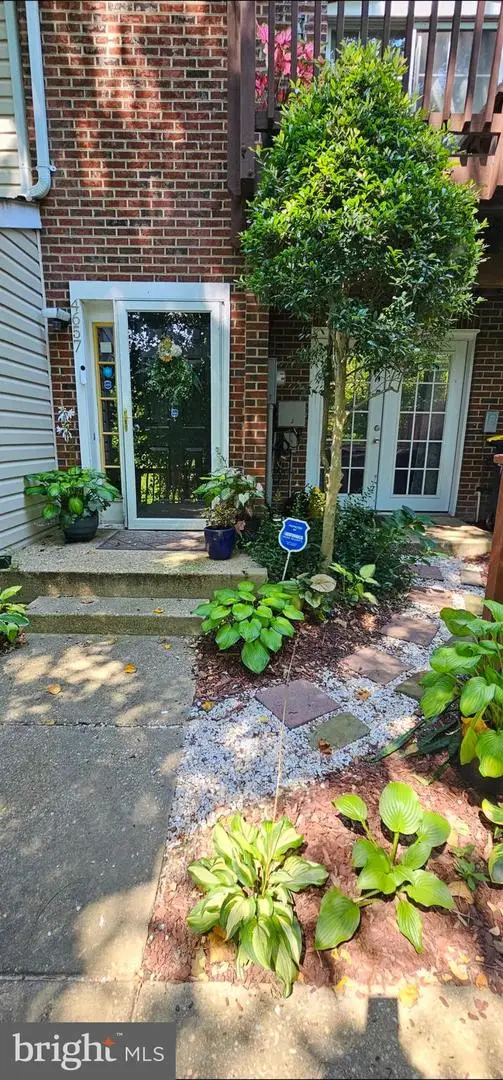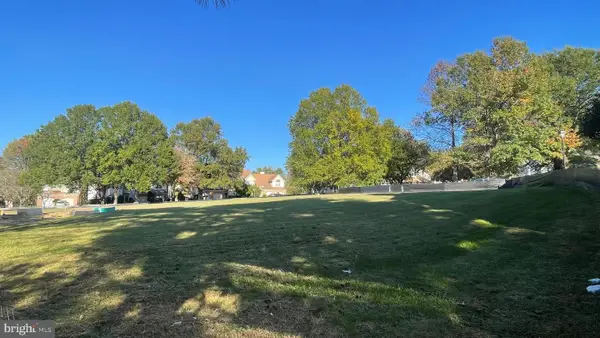16401 Cambridge Ct, Bowie, MD 20715
Local realty services provided by:Better Homes and Gardens Real Estate Cassidon Realty
Listed by: beixun zhang
Office: evergreen properties
MLS#:MDPG2153640
Source:BRIGHTMLS
Price summary
- Price:$599,000
- Price per sq. ft.:$197.04
About this home
The seller is motivated to sell, bring in your offer. No HOA fees, Fully renovated and nestled on 1+ private acres in a quiet, no-HOA cul-de-sac.
brand-new gourmet kitchen featuring stainless steel appliances, double wall ovens, a large island, and custom cabinetry. The open-concept layout flows into bright living and dining areas with new hardwood floors and abundant natural light. The main-level primary suite offers a walk-in closet and modern bath. Downstairs you’ll find three additional bedrooms and two new full bathrooms, all beautifully updated.
Relax in the spacious sunroom with views of the lush backyard or cozy up by one of the fireplaces. Step outside to a large deck, ideal for outdoor dining or entertaining under the stars. Upgrades also include new windows, recessed lighting, New 4-ton heat pump, New well water treatment system and new septic systems, Brand-new fixtures and finishes throughout
Contact an agent
Home facts
- Year built:1973
- Listing ID #:MDPG2153640
- Added:170 day(s) ago
- Updated:November 15, 2025 at 09:06 AM
Rooms and interior
- Bedrooms:4
- Total bathrooms:4
- Full bathrooms:3
- Half bathrooms:1
- Living area:3,040 sq. ft.
Heating and cooling
- Cooling:Central A/C, Heat Pump(s)
- Heating:Heat Pump - Electric BackUp
Structure and exterior
- Roof:Shingle
- Year built:1973
- Building area:3,040 sq. ft.
- Lot area:1.09 Acres
Schools
- High school:BOWIE
- Middle school:SAMUEL OGLE
- Elementary school:YORKTOWN
Utilities
- Water:Well
- Sewer:Approved System, Private Septic Tank
Finances and disclosures
- Price:$599,000
- Price per sq. ft.:$197.04
- Tax amount:$400,800 (2025)
New listings near 16401 Cambridge Ct
- Coming Soon
 $429,900Coming Soon4 beds 2 baths
$429,900Coming Soon4 beds 2 baths12510 Kavanaugh Ln, BOWIE, MD 20715
MLS# MDPG2183368Listed by: COLDWELL BANKER REALTY - Coming Soon
 $389,900Coming Soon3 beds 4 baths
$389,900Coming Soon3 beds 4 baths4657 Deepwood Ct #106a, BOWIE, MD 20720
MLS# MDPG2183396Listed by: PARAGON REALTY, LLC - New
 $470,000Active3 beds 4 baths4,000 sq. ft.
$470,000Active3 beds 4 baths4,000 sq. ft.2004 Golden Morning Dr #30, BOWIE, MD 20721
MLS# MDPG2182522Listed by: RE/MAX REALTY GROUP - Open Sat, 11:30am to 1pmNew
 $799,000Active5 beds 4 baths3,596 sq. ft.
$799,000Active5 beds 4 baths3,596 sq. ft.8512 River Park Rd, BOWIE, MD 20715
MLS# MDPG2183114Listed by: EXP REALTY, LLC - New
 $475,000Active3 beds 2 baths2,103 sq. ft.
$475,000Active3 beds 2 baths2,103 sq. ft.12312 Melling, BOWIE, MD 20715
MLS# MDPG2183238Listed by: COMPASS - Coming Soon
 $525,000Coming Soon3 beds 3 baths
$525,000Coming Soon3 beds 3 baths2710 Birdseye Ln, BOWIE, MD 20715
MLS# MDPG2183442Listed by: COMPASS - New
 $999,000Active6 beds 5 baths4,925 sq. ft.
$999,000Active6 beds 5 baths4,925 sq. ft.15917 Hyde Park Pl, BOWIE, MD 20716
MLS# MDPG2182628Listed by: DRB GROUP REALTY, LLC - Open Sat, 12 to 4pm
 $199,900Active0.19 Acres
$199,900Active0.19 Acres806 Pengrove Ct #lot 54, BOWIE, MD 20716
MLS# MDPG2181156Listed by: THE PINNACLE REAL ESTATE CO. - Open Sat, 12 to 2pmNew
 $489,000Active4 beds 3 baths1,640 sq. ft.
$489,000Active4 beds 3 baths1,640 sq. ft.4027 Caribon St, BOWIE, MD 20721
MLS# MDPG2182308Listed by: KELLER WILLIAMS PREFERRED PROPERTIES - Open Sat, 12 to 2pmNew
 $675,000Active4 beds 4 baths2,334 sq. ft.
$675,000Active4 beds 4 baths2,334 sq. ft.15212 Jennings Ln, BOWIE, MD 20721
MLS# MDPG2182974Listed by: EXP REALTY, LLC
