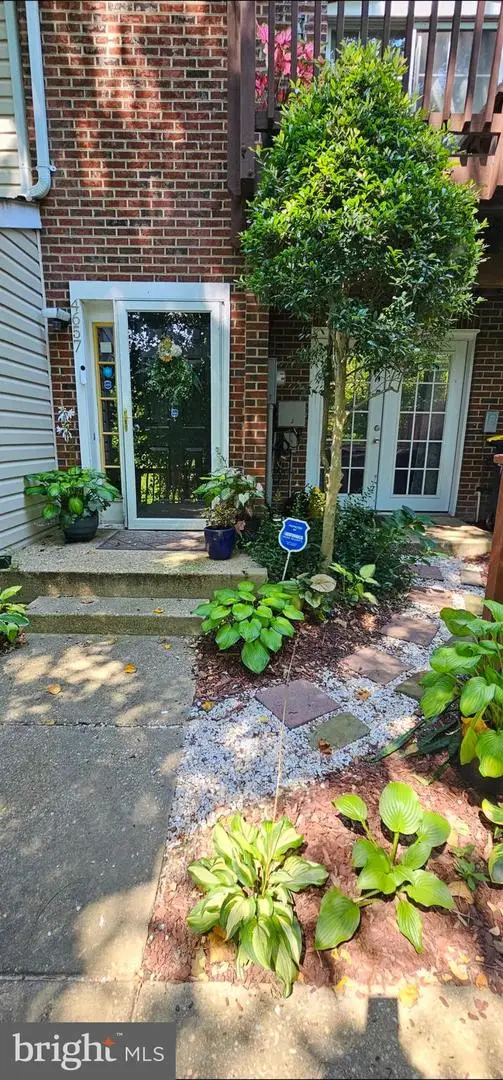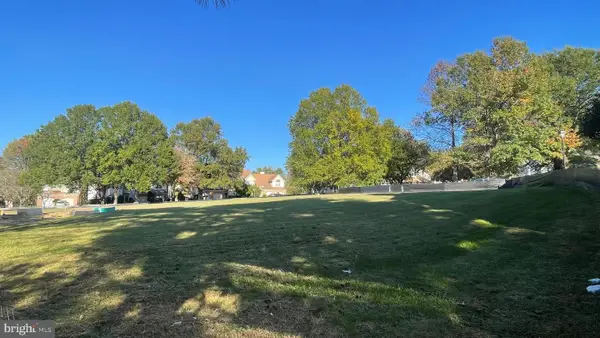1705 Palmetto Dr, Bowie, MD 20721
Local realty services provided by:Better Homes and Gardens Real Estate Reserve
1705 Palmetto Dr,Bowie, MD 20721
$469,000
- 3 Beds
- 4 Baths
- 1,548 sq. ft.
- Townhouse
- Active
Listed by: tawanna l talbert-loving
Office: jobin realty
MLS#:MDPG2161676
Source:BRIGHTMLS
Price summary
- Price:$469,000
- Price per sq. ft.:$302.97
- Monthly HOA dues:$65
About this home
CLOSING HELP POSSIBLE! Beautiful 3-Level Townhome in Woodview West – Bright, Spacious, and Move-In Ready!
Step into this stunning 3-level townhome filled with abundant natural light, featuring large bow and bay windows that flood the main floor with sunshine. The open-concept kitchen and dining area offers the perfect setting for entertaining family and friends—just in time to get settled before the holidays!
The spacious primary suite boasts soaring ceilings, a generous walk-in closet, and a luxurious garden-style bath—your private retreat at the end of the day.
Designed with flexibility in mind, this large townhome is perfect for multigenerational living or co-op arrangements, offering privacy and space for all. The fully finished walk-out basement includes a bonus room ideal for a gym or home office, a full bathroom, and a gas fireplace, with access to a park-like common area—your serene escape just steps from your door.
Enjoy the convenience of shorter commutes, nearby shopping, dining, and leisure, all within one of Prince George’s County’s most sought-after communities: Woodmore West.
Incredible financing opportunity: The buyer may assume an existing $165K FHA loan at an ultra-low 2.75% interest rate (subject to qualification)—a rare chance to lock in historic savings!
Contact an agent
Home facts
- Year built:2001
- Listing ID #:MDPG2161676
- Added:107 day(s) ago
- Updated:November 15, 2025 at 04:11 PM
Rooms and interior
- Bedrooms:3
- Total bathrooms:4
- Full bathrooms:3
- Half bathrooms:1
- Living area:1,548 sq. ft.
Heating and cooling
- Cooling:Central A/C, Heat Pump(s)
- Heating:Forced Air, Natural Gas
Structure and exterior
- Year built:2001
- Building area:1,548 sq. ft.
- Lot area:0.04 Acres
Utilities
- Water:Public
- Sewer:No Septic System, Public Sewer
Finances and disclosures
- Price:$469,000
- Price per sq. ft.:$302.97
- Tax amount:$5,086 (2024)
New listings near 1705 Palmetto Dr
- Coming Soon
 $429,900Coming Soon4 beds 2 baths
$429,900Coming Soon4 beds 2 baths12510 Kavanaugh Ln, BOWIE, MD 20715
MLS# MDPG2183368Listed by: COLDWELL BANKER REALTY - Coming Soon
 $389,900Coming Soon3 beds 4 baths
$389,900Coming Soon3 beds 4 baths4657 Deepwood Ct #106a, BOWIE, MD 20720
MLS# MDPG2183396Listed by: PARAGON REALTY, LLC - New
 $470,000Active3 beds 4 baths4,000 sq. ft.
$470,000Active3 beds 4 baths4,000 sq. ft.2004 Golden Morning Dr #30, BOWIE, MD 20721
MLS# MDPG2182522Listed by: RE/MAX REALTY GROUP - Open Sat, 11:30am to 1pmNew
 $799,000Active5 beds 4 baths3,596 sq. ft.
$799,000Active5 beds 4 baths3,596 sq. ft.8512 River Park Rd, BOWIE, MD 20715
MLS# MDPG2183114Listed by: EXP REALTY, LLC - New
 $475,000Active3 beds 2 baths2,103 sq. ft.
$475,000Active3 beds 2 baths2,103 sq. ft.12312 Melling, BOWIE, MD 20715
MLS# MDPG2183238Listed by: COMPASS - Coming Soon
 $525,000Coming Soon3 beds 3 baths
$525,000Coming Soon3 beds 3 baths2710 Birdseye Ln, BOWIE, MD 20715
MLS# MDPG2183442Listed by: COMPASS - New
 $999,000Active6 beds 5 baths4,925 sq. ft.
$999,000Active6 beds 5 baths4,925 sq. ft.15917 Hyde Park Pl, BOWIE, MD 20716
MLS# MDPG2182628Listed by: DRB GROUP REALTY, LLC - Open Sat, 12 to 4pm
 $199,900Active0.19 Acres
$199,900Active0.19 Acres806 Pengrove Ct #lot 54, BOWIE, MD 20716
MLS# MDPG2181156Listed by: THE PINNACLE REAL ESTATE CO. - Open Sat, 12 to 2pmNew
 $489,000Active4 beds 3 baths1,640 sq. ft.
$489,000Active4 beds 3 baths1,640 sq. ft.4027 Caribon St, BOWIE, MD 20721
MLS# MDPG2182308Listed by: KELLER WILLIAMS PREFERRED PROPERTIES - Open Sat, 12 to 2pmNew
 $675,000Active4 beds 4 baths2,334 sq. ft.
$675,000Active4 beds 4 baths2,334 sq. ft.15212 Jennings Ln, BOWIE, MD 20721
MLS# MDPG2182974Listed by: EXP REALTY, LLC
