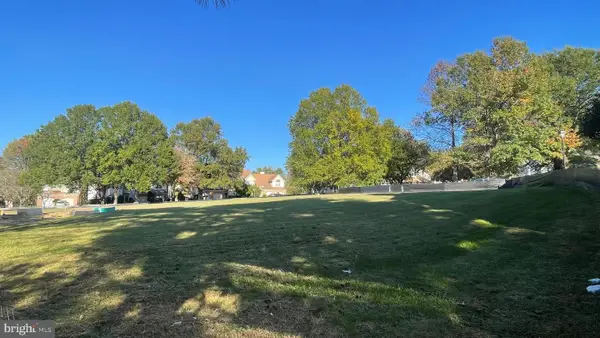3902 Wakefield Ln, Bowie, MD 20715
Local realty services provided by:Better Homes and Gardens Real Estate Premier
Listed by: lucy rose
Office: long & foster real estate, inc.
MLS#:MDPG2166812
Source:BRIGHTMLS
Price summary
- Price:$515,000
- Price per sq. ft.:$214.58
About this home
Fantastic Colonial "Gladstone" located in the sought after Whitehall at Belair community. This generously sized home and lot are perfectly situated for convenience and a peaceful experience. Enjoy the private lot, brick patio with SunSetter awning, on nearly a half-acre (partially fenced) backing to woods, with the Whitehall Pool and Tennis Club just beyond. There are 4 graciously sized bedrooms, 2.5 bathrooms, and 2,400 square feet including a bonus recreation space and storage room in the converted garage area. You'll find fresh paint throughout, new carpets in two bedrooms, the family room and office, and hardwoods elsewhere. The upstairs hallway bath has been freshly updated. A new HVAC system was installed in 2022 and the seller is offering a home warranty for buyer peace of mind! Conveniently located between the elementary and middle schools, the Whitehall Pool and Tennis Club (pool bond included) shopping and dining options, public transit, and major commuter routes including Routes 50, 301, 450, and the Capital Beltway. Don't miss out on the charm and craftsmanship of this period home and the great location!
Contact an agent
Home facts
- Year built:1966
- Listing ID #:MDPG2166812
- Added:54 day(s) ago
- Updated:November 15, 2025 at 12:19 AM
Rooms and interior
- Bedrooms:4
- Total bathrooms:3
- Full bathrooms:2
- Half bathrooms:1
- Living area:2,400 sq. ft.
Heating and cooling
- Cooling:Central A/C
- Heating:Central, Electric
Structure and exterior
- Year built:1966
- Building area:2,400 sq. ft.
- Lot area:0.48 Acres
Schools
- High school:BOWIE
- Middle school:SAMUEL OGLE
- Elementary school:WHITEHALL
Utilities
- Water:Public
- Sewer:Public Sewer
Finances and disclosures
- Price:$515,000
- Price per sq. ft.:$214.58
- Tax amount:$6,715 (2024)
New listings near 3902 Wakefield Ln
- New
 $470,000Active3 beds 4 baths4,000 sq. ft.
$470,000Active3 beds 4 baths4,000 sq. ft.2004 Golden Morning Dr #30, BOWIE, MD 20721
MLS# MDPG2182522Listed by: RE/MAX REALTY GROUP - Open Sat, 11:30am to 1pmNew
 $799,000Active5 beds 4 baths3,596 sq. ft.
$799,000Active5 beds 4 baths3,596 sq. ft.8512 River Park Rd, BOWIE, MD 20715
MLS# MDPG2183114Listed by: EXP REALTY, LLC - New
 $475,000Active3 beds 2 baths2,103 sq. ft.
$475,000Active3 beds 2 baths2,103 sq. ft.12312 Melling, BOWIE, MD 20715
MLS# MDPG2183238Listed by: COMPASS - Coming Soon
 $525,000Coming Soon3 beds 3 baths
$525,000Coming Soon3 beds 3 baths2710 Birdseye Ln, BOWIE, MD 20715
MLS# MDPG2183442Listed by: COMPASS - New
 $999,000Active6 beds 5 baths4,925 sq. ft.
$999,000Active6 beds 5 baths4,925 sq. ft.15917 Hyde Park Pl, BOWIE, MD 20716
MLS# MDPG2182628Listed by: DRB GROUP REALTY, LLC - Open Sat, 12 to 4pm
 $199,900Active0.19 Acres
$199,900Active0.19 Acres806 Pengrove Ct #lot 54, BOWIE, MD 20716
MLS# MDPG2181156Listed by: THE PINNACLE REAL ESTATE CO. - Open Sat, 12 to 2pmNew
 $489,000Active4 beds 3 baths1,640 sq. ft.
$489,000Active4 beds 3 baths1,640 sq. ft.4027 Caribon St, BOWIE, MD 20721
MLS# MDPG2182308Listed by: KELLER WILLIAMS PREFERRED PROPERTIES - Open Sat, 12 to 2pmNew
 $675,000Active4 beds 4 baths2,334 sq. ft.
$675,000Active4 beds 4 baths2,334 sq. ft.15212 Jennings Ln, BOWIE, MD 20721
MLS# MDPG2182974Listed by: EXP REALTY, LLC - New
 $439,900Active3 beds 3 baths1,596 sq. ft.
$439,900Active3 beds 3 baths1,596 sq. ft.16413 Elkhorn Lane, BOWIE, MD 20716
MLS# MDPG2165664Listed by: KELLER WILLIAMS PREFERRED PROPERTIES - New
 $874,990Active4 beds 4 baths4,478 sq. ft.
$874,990Active4 beds 4 baths4,478 sq. ft.Tbb While Away Dr #richmond, BOWIE, MD 20716
MLS# MDPG2182566Listed by: DRB GROUP REALTY, LLC
