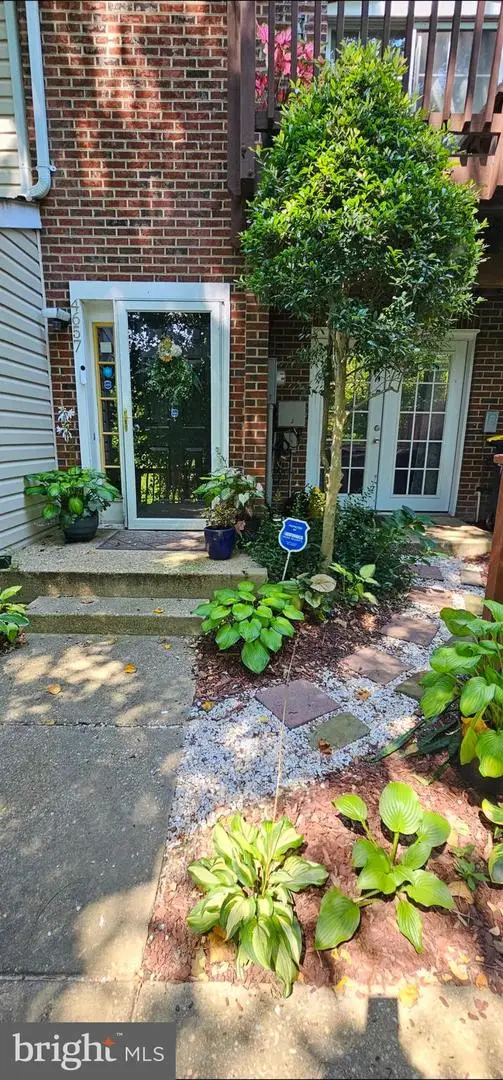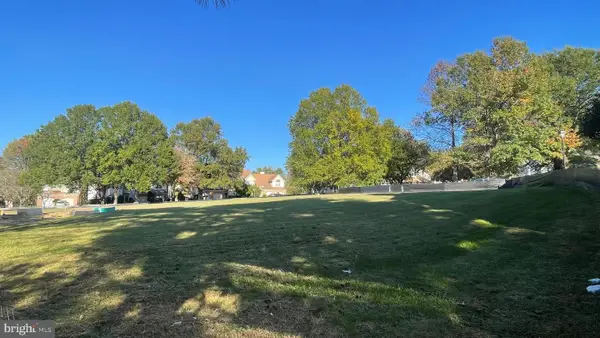3906 Diplomat Ave, Bowie, MD 20721
Local realty services provided by:Better Homes and Gardens Real Estate Maturo
3906 Diplomat Ave,Bowie, MD 20721
$1,099,990
- 5 Beds
- 6 Baths
- 5,404 sq. ft.
- Single family
- Pending
Upcoming open houses
- Sat, Nov 1502:00 pm - 04:00 pm
Listed by: nicholas cintron
Office: apex realty, llc.
MLS#:MDPG2131824
Source:BRIGHTMLS
Price summary
- Price:$1,099,990
- Price per sq. ft.:$203.55
- Monthly HOA dues:$61.25
About this home
Presenting Caruso Homes’ #1 best-selling floor plan — the spectacular Kingsport II at Fairview Manor! After 40 years of building dreams, this home stands as a true testament to craftsmanship and comfort.
With its striking brick front and thoughtfully designed layout, the Kingsport II offers soaring 10' ceilings on the main level, a luxurious spa bath, and three beautifully finished floors ready to elevate your lifestyle. Step inside and prepare to be wowed by a wealth of upgrades:
• An extended family room with a dramatic 20' coffered ceiling and (use warm or inviting) gas fireplace — perfect for unforgettable evenings
• A spacious morning room addition that seamlessly connects the kitchen and family room, creating an expansive, light-filled gathering space ideal for everyday living and entertaining
• A deluxe gourmet kitchen outfitted with upgraded stainless steel appliances and a generous island, ideal for culinary creativity and entertaining
The main level also features a convenient in-law suite with a full bath, offering privacy and flexibility. Upstairs, the primary suite is pure luxury, complete with an en-suite California bath and a spacious walk-in closet. Three additional bedrooms and two full bathrooms provide room for everyone.
The finished lower level is a showstopper — 9' ceilings, a large recreation room, full bath, and a private den make it perfect for relaxation, entertaining, or working from home. Premium upgraded flooring throughout adds a touch of sophistication at every turn.
Best of all, this brand-new home comes with a builder warranty — offering peace of mind that you simply won’t find in a resale home.
At Fairview Manor, you’ll enjoy an unbeatable location just minutes from shopping, dining, parks, and more, with effortless access to Joint Base Andrews, Fort Meade, Washington D.C., Annapolis, and beyond.
Don't miss your chance to own a true masterpiece — the Kingsport II is ready to welcome you home!
Some photos have been virtually staged to better show the full potential of this home.
Contact an agent
Home facts
- Year built:2025
- Listing ID #:MDPG2131824
- Added:372 day(s) ago
- Updated:November 15, 2025 at 11:09 AM
Rooms and interior
- Bedrooms:5
- Total bathrooms:6
- Full bathrooms:5
- Half bathrooms:1
- Living area:5,404 sq. ft.
Heating and cooling
- Cooling:Central A/C
- Heating:90% Forced Air, Electric, Natural Gas, Programmable Thermostat
Structure and exterior
- Roof:Architectural Shingle
- Year built:2025
- Building area:5,404 sq. ft.
- Lot area:0.82 Acres
Schools
- High school:BOWIE
- Middle school:BENJAMIN TASKER
- Elementary school:WOODMORE
Utilities
- Water:Public
- Sewer:Public Sewer
Finances and disclosures
- Price:$1,099,990
- Price per sq. ft.:$203.55
- Tax amount:$743 (2024)
New listings near 3906 Diplomat Ave
- Coming Soon
 $429,900Coming Soon4 beds 2 baths
$429,900Coming Soon4 beds 2 baths12510 Kavanaugh Ln, BOWIE, MD 20715
MLS# MDPG2183368Listed by: COLDWELL BANKER REALTY - Coming Soon
 $389,900Coming Soon3 beds 4 baths
$389,900Coming Soon3 beds 4 baths4657 Deepwood Ct #106a, BOWIE, MD 20720
MLS# MDPG2183396Listed by: PARAGON REALTY, LLC - New
 $470,000Active3 beds 4 baths4,000 sq. ft.
$470,000Active3 beds 4 baths4,000 sq. ft.2004 Golden Morning Dr #30, BOWIE, MD 20721
MLS# MDPG2182522Listed by: RE/MAX REALTY GROUP - Open Sat, 11:30am to 1pmNew
 $799,000Active5 beds 4 baths3,596 sq. ft.
$799,000Active5 beds 4 baths3,596 sq. ft.8512 River Park Rd, BOWIE, MD 20715
MLS# MDPG2183114Listed by: EXP REALTY, LLC - New
 $475,000Active3 beds 2 baths2,103 sq. ft.
$475,000Active3 beds 2 baths2,103 sq. ft.12312 Melling, BOWIE, MD 20715
MLS# MDPG2183238Listed by: COMPASS - Coming Soon
 $525,000Coming Soon3 beds 3 baths
$525,000Coming Soon3 beds 3 baths2710 Birdseye Ln, BOWIE, MD 20715
MLS# MDPG2183442Listed by: COMPASS - New
 $999,000Active6 beds 5 baths4,925 sq. ft.
$999,000Active6 beds 5 baths4,925 sq. ft.15917 Hyde Park Pl, BOWIE, MD 20716
MLS# MDPG2182628Listed by: DRB GROUP REALTY, LLC - Open Sat, 12 to 4pm
 $199,900Active0.19 Acres
$199,900Active0.19 Acres806 Pengrove Ct #lot 54, BOWIE, MD 20716
MLS# MDPG2181156Listed by: THE PINNACLE REAL ESTATE CO. - Open Sat, 12 to 2pmNew
 $489,000Active4 beds 3 baths1,640 sq. ft.
$489,000Active4 beds 3 baths1,640 sq. ft.4027 Caribon St, BOWIE, MD 20721
MLS# MDPG2182308Listed by: KELLER WILLIAMS PREFERRED PROPERTIES - Open Sat, 12 to 2pmNew
 $675,000Active4 beds 4 baths2,334 sq. ft.
$675,000Active4 beds 4 baths2,334 sq. ft.15212 Jennings Ln, BOWIE, MD 20721
MLS# MDPG2182974Listed by: EXP REALTY, LLC
