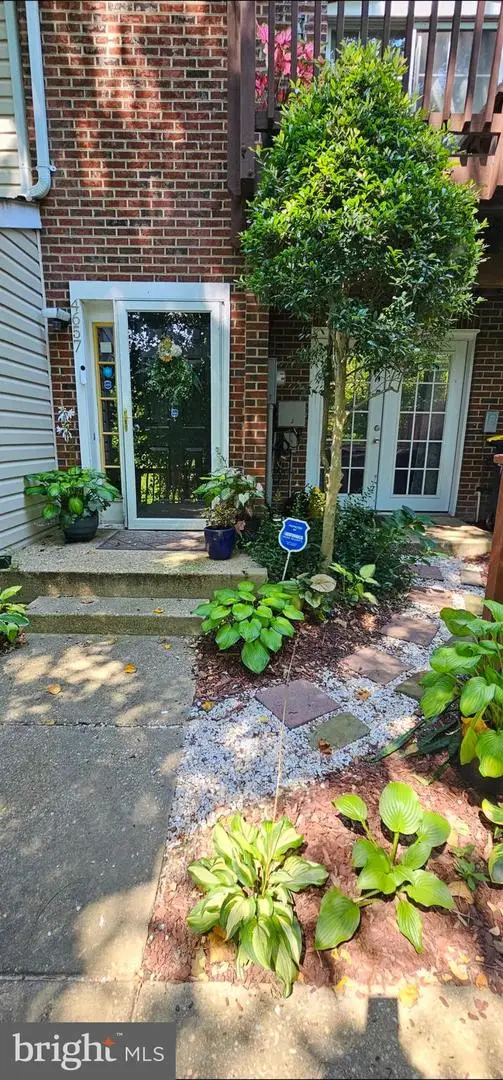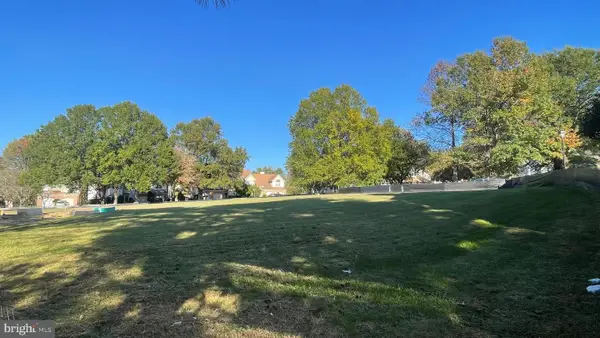4719 Ridgeline Ter #294, Bowie, MD 20720
Local realty services provided by:Better Homes and Gardens Real Estate Premier
4719 Ridgeline Ter #294,Bowie, MD 20720
$324,900
- 2 Beds
- 4 Baths
- 1,712 sq. ft.
- Townhouse
- Pending
Listed by: rannard m edwards, jeremiah abu-bakr
Office: own real estate
MLS#:MDPG2151170
Source:BRIGHTMLS
Price summary
- Price:$324,900
- Price per sq. ft.:$189.78
About this home
Motivated Seller!!!
Welcome to this beautifully maintained 2-bedroom condo, each with its own full bathroom with a desirable three-level townhome layout in the sought-after Glensford Condominium subdivision in Bowie, MD! This spacious home features a bright and functional floor plan, including a stylish kitchen with ample cabinet space and black appliances, a cozy dining area, and a large living room perfect for relaxing or entertaining. Enjoy two generously sized bedrooms, each with its own private bath, offering comfort and privacy.
The lower level includes a finished basement ideal for a home office, rec room, or guest space, while the upper-level balcony provides a peaceful outdoor retreat. Additional highlights include a welcoming foyer, convenient powder room on the main level, and one assigned parking spot with plenty of visitor parking.
Nestled in a well-kept community close to shopping, dining, and commuter routes, this move-in ready gem combines comfort, space, and convenience. Don't miss your chance to call this Bowie beauty home!
Contact an agent
Home facts
- Year built:1991
- Listing ID #:MDPG2151170
- Added:193 day(s) ago
- Updated:November 15, 2025 at 09:06 AM
Rooms and interior
- Bedrooms:2
- Total bathrooms:4
- Full bathrooms:2
- Half bathrooms:2
- Living area:1,712 sq. ft.
Heating and cooling
- Cooling:Central A/C
- Heating:Electric, Forced Air
Structure and exterior
- Year built:1991
- Building area:1,712 sq. ft.
Utilities
- Water:Public
- Sewer:Public Sewer
Finances and disclosures
- Price:$324,900
- Price per sq. ft.:$189.78
- Tax amount:$3,754 (2024)
New listings near 4719 Ridgeline Ter #294
- Coming Soon
 $429,900Coming Soon4 beds 2 baths
$429,900Coming Soon4 beds 2 baths12510 Kavanaugh Ln, BOWIE, MD 20715
MLS# MDPG2183368Listed by: COLDWELL BANKER REALTY - Coming Soon
 $389,900Coming Soon3 beds 4 baths
$389,900Coming Soon3 beds 4 baths4657 Deepwood Ct #106a, BOWIE, MD 20720
MLS# MDPG2183396Listed by: PARAGON REALTY, LLC - New
 $470,000Active3 beds 4 baths4,000 sq. ft.
$470,000Active3 beds 4 baths4,000 sq. ft.2004 Golden Morning Dr #30, BOWIE, MD 20721
MLS# MDPG2182522Listed by: RE/MAX REALTY GROUP - Open Sat, 11:30am to 1pmNew
 $799,000Active5 beds 4 baths3,596 sq. ft.
$799,000Active5 beds 4 baths3,596 sq. ft.8512 River Park Rd, BOWIE, MD 20715
MLS# MDPG2183114Listed by: EXP REALTY, LLC - New
 $475,000Active3 beds 2 baths2,103 sq. ft.
$475,000Active3 beds 2 baths2,103 sq. ft.12312 Melling, BOWIE, MD 20715
MLS# MDPG2183238Listed by: COMPASS - Coming Soon
 $525,000Coming Soon3 beds 3 baths
$525,000Coming Soon3 beds 3 baths2710 Birdseye Ln, BOWIE, MD 20715
MLS# MDPG2183442Listed by: COMPASS - New
 $999,000Active6 beds 5 baths4,925 sq. ft.
$999,000Active6 beds 5 baths4,925 sq. ft.15917 Hyde Park Pl, BOWIE, MD 20716
MLS# MDPG2182628Listed by: DRB GROUP REALTY, LLC - Open Sat, 12 to 4pm
 $199,900Active0.19 Acres
$199,900Active0.19 Acres806 Pengrove Ct #lot 54, BOWIE, MD 20716
MLS# MDPG2181156Listed by: THE PINNACLE REAL ESTATE CO. - Open Sat, 12 to 2pmNew
 $489,000Active4 beds 3 baths1,640 sq. ft.
$489,000Active4 beds 3 baths1,640 sq. ft.4027 Caribon St, BOWIE, MD 20721
MLS# MDPG2182308Listed by: KELLER WILLIAMS PREFERRED PROPERTIES - Open Sat, 12 to 2pmNew
 $675,000Active4 beds 4 baths2,334 sq. ft.
$675,000Active4 beds 4 baths2,334 sq. ft.15212 Jennings Ln, BOWIE, MD 20721
MLS# MDPG2182974Listed by: EXP REALTY, LLC
