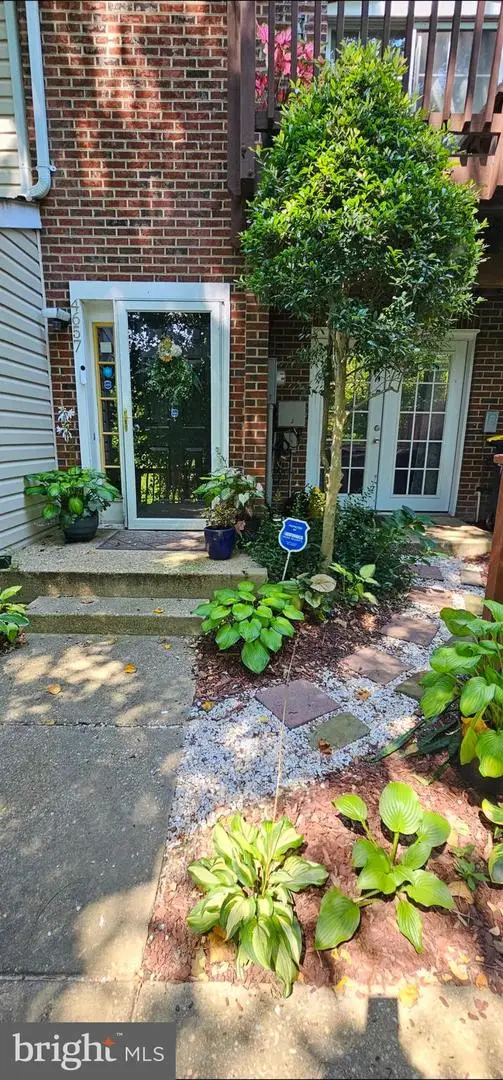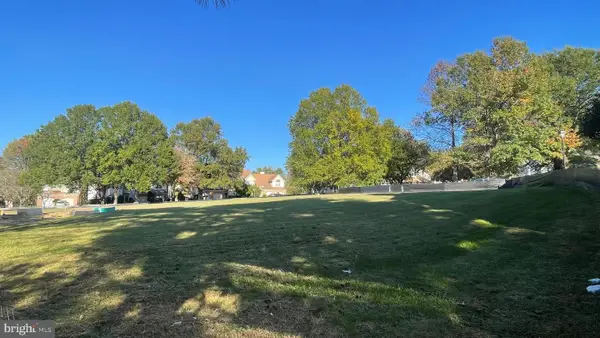501 Maple Lawn Drive #308a Spec Home, Bowie, MD 20716
Local realty services provided by:Better Homes and Gardens Real Estate Community Realty
501 Maple Lawn Drive #308a Spec Home,Bowie, MD 20716
$554,990
- 4 Beds
- 4 Baths
- - sq. ft.
- Townhouse
- Sold
Listed by: tineshia r. johnson
Office: nvr, inc.
MLS#:MDPG2148920
Source:BRIGHTMLS
Sorry, we are unable to map this address
Price summary
- Price:$554,990
- Monthly HOA dues:$130
About this home
TO BE BUILT - STRAUSS ATTIC - OCTOBER MOVE-IN
Up to $20K Closing Assistance Available with Use of Sellers Preferred Lender.
The Strauss Attic Townhome with 1 car front garage, features a spacious recreation room and large backyard. Located only seconds away from the new pool/clubhouse! The largest of Ryan’s Composer Series, the Strauss Attic offers the space and customizing details of single-family living with the convenience of a townhome. On the main living level, an enormous Kitchen with island opens onto a bright and airy Living Room, perfect for entertaining. A window-lined Morning Room off the Kitchen provides room for dining and is accented with an optional hutch. Up a flight of stairs designed to be elegant and functional, the upper level boasts three bedrooms, two baths, and a 2nd floor laundry. No need to worry about storage space – generous closets abound in all bedrooms. The Owner’s Bedroom is a private retreat accented with a tray ceiling and featuring an enormous walk-in closet. The Owner’s Bath boasts a soaking tub and separate shower with seat. Up another flight of stairs to the 4th level, you'll have an attic bedroom with a full bathroom and a rooftop terrace so you can enjoy views from your new home!
Photos are representative.
Model is located at 110 Summit Point Blvd, Bowie, MD 20716.
Contact an agent
Home facts
- Year built:2025
- Listing ID #:MDPG2148920
- Added:130 day(s) ago
- Updated:November 16, 2025 at 03:37 AM
Rooms and interior
- Bedrooms:4
- Total bathrooms:4
- Full bathrooms:3
- Half bathrooms:1
Heating and cooling
- Cooling:Central A/C
- Heating:Forced Air, Natural Gas
Structure and exterior
- Year built:2025
Schools
- High school:BOWIE
- Middle school:BENJAMIN TASKER
- Elementary school:POINTER RIDGE
Utilities
- Water:Public
- Sewer:Private Sewer, Public Sewer
Finances and disclosures
- Price:$554,990
New listings near 501 Maple Lawn Drive #308a Spec Home
- Coming Soon
 $429,900Coming Soon4 beds 2 baths
$429,900Coming Soon4 beds 2 baths12510 Kavanaugh Ln, BOWIE, MD 20715
MLS# MDPG2183368Listed by: COLDWELL BANKER REALTY - Coming Soon
 $389,900Coming Soon3 beds 4 baths
$389,900Coming Soon3 beds 4 baths4657 Deepwood Ct #106a, BOWIE, MD 20720
MLS# MDPG2183396Listed by: PARAGON REALTY, LLC - New
 $470,000Active3 beds 4 baths4,000 sq. ft.
$470,000Active3 beds 4 baths4,000 sq. ft.2004 Golden Morning Dr #30, BOWIE, MD 20721
MLS# MDPG2182522Listed by: RE/MAX REALTY GROUP - Open Sat, 11:30am to 1pmNew
 $799,000Active5 beds 4 baths3,596 sq. ft.
$799,000Active5 beds 4 baths3,596 sq. ft.8512 River Park Rd, BOWIE, MD 20715
MLS# MDPG2183114Listed by: EXP REALTY, LLC - New
 $475,000Active3 beds 2 baths2,103 sq. ft.
$475,000Active3 beds 2 baths2,103 sq. ft.12312 Melling, BOWIE, MD 20715
MLS# MDPG2183238Listed by: COMPASS - Coming Soon
 $525,000Coming Soon3 beds 3 baths
$525,000Coming Soon3 beds 3 baths2710 Birdseye Ln, BOWIE, MD 20715
MLS# MDPG2183442Listed by: COMPASS - New
 $999,000Active6 beds 5 baths4,925 sq. ft.
$999,000Active6 beds 5 baths4,925 sq. ft.15917 Hyde Park Pl, BOWIE, MD 20716
MLS# MDPG2182628Listed by: DRB GROUP REALTY, LLC - Open Sun, 12 to 4pm
 $199,900Active0.19 Acres
$199,900Active0.19 Acres806 Pengrove Ct #lot 54, BOWIE, MD 20716
MLS# MDPG2181156Listed by: THE PINNACLE REAL ESTATE CO. - New
 $489,000Active4 beds 3 baths1,640 sq. ft.
$489,000Active4 beds 3 baths1,640 sq. ft.4027 Caribon St, BOWIE, MD 20721
MLS# MDPG2182308Listed by: KELLER WILLIAMS PREFERRED PROPERTIES - New
 $675,000Active4 beds 4 baths2,334 sq. ft.
$675,000Active4 beds 4 baths2,334 sq. ft.15212 Jennings Ln, BOWIE, MD 20721
MLS# MDPG2182974Listed by: EXP REALTY, LLC
