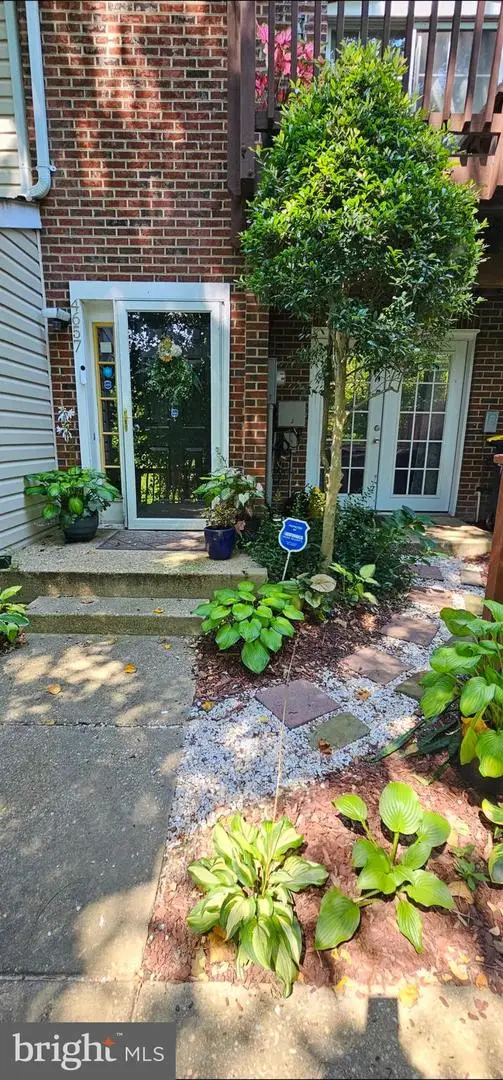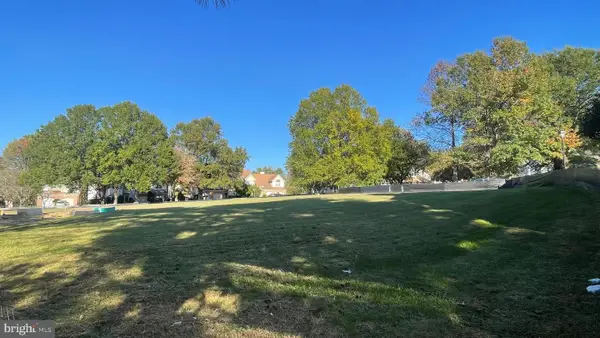9611 Bald Hill Rd, Bowie, MD 20721
Local realty services provided by:Better Homes and Gardens Real Estate Murphy & Co.
9611 Bald Hill Rd,Bowie, MD 20721
$629,999
- 6 Beds
- 4 Baths
- 2,752 sq. ft.
- Single family
- Pending
Listed by: makenzy tessier
Office: samson properties
MLS#:MDPG2158042
Source:BRIGHTMLS
Price summary
- Price:$629,999
- Price per sq. ft.:$228.92
- Monthly HOA dues:$23.33
About this home
This stunning 5‑bedroom, 3.5‑bath Colonial in sought‑after Vista Estates beautifully blends timeless architecture with modern living. Set on a quiet, tree‑lined street, the home welcomes you with its classic façade and a charming covered entry. Inside, a spacious main level features gleaming floors and a light‑filled living room, flowing into a formal dining area perfect for large gatherings.
At the heart of the home is a chef’s kitchen with a center island, granite countertops and ceramic tile floors, opening to an inviting breakfast area and family room. Large windows frame views of the yard and flood the space with natural light. Upstairs, the primary suite offers a generous walk‑in closet and a spa‑like bath with a double vanity, vinyl flooring, linen closet and a Jacuzzi tub set beneath a large stationary window—perfect for unwinding after a long day. Four additional bedrooms provide plenty of space for family or guests.
This home boasts solar panels that dramatically reduce energy bills, two HVAC zones for efficient comfort, and a two‑car garage. Enjoy easy access to the Beltway and major commuter routes, with Metro, MARC and Amtrak stations just minutes away. Shopping and dining options abound at nearby Wegmans, Costco and the Bowie Town Center. Schedule your private showing today and experience the perfect blend of elegance, sustainability and convenience in Vista Estates.
Contact an agent
Home facts
- Year built:1992
- Listing ID #:MDPG2158042
- Added:141 day(s) ago
- Updated:November 16, 2025 at 03:37 AM
Rooms and interior
- Bedrooms:6
- Total bathrooms:4
- Full bathrooms:3
- Half bathrooms:1
- Living area:2,752 sq. ft.
Heating and cooling
- Cooling:Ceiling Fan(s), Central A/C
- Heating:Forced Air, Natural Gas
Structure and exterior
- Year built:1992
- Building area:2,752 sq. ft.
- Lot area:0.37 Acres
Schools
- Elementary school:ARDMORE
Utilities
- Water:Public
- Sewer:Public Sewer
Finances and disclosures
- Price:$629,999
- Price per sq. ft.:$228.92
- Tax amount:$6,785 (2010)
New listings near 9611 Bald Hill Rd
- Coming Soon
 $429,900Coming Soon4 beds 2 baths
$429,900Coming Soon4 beds 2 baths12510 Kavanaugh Ln, BOWIE, MD 20715
MLS# MDPG2183368Listed by: COLDWELL BANKER REALTY - Coming Soon
 $389,900Coming Soon3 beds 4 baths
$389,900Coming Soon3 beds 4 baths4657 Deepwood Ct #106a, BOWIE, MD 20720
MLS# MDPG2183396Listed by: PARAGON REALTY, LLC - New
 $470,000Active3 beds 4 baths4,000 sq. ft.
$470,000Active3 beds 4 baths4,000 sq. ft.2004 Golden Morning Dr #30, BOWIE, MD 20721
MLS# MDPG2182522Listed by: RE/MAX REALTY GROUP - Open Sat, 11:30am to 1pmNew
 $799,000Active5 beds 4 baths3,596 sq. ft.
$799,000Active5 beds 4 baths3,596 sq. ft.8512 River Park Rd, BOWIE, MD 20715
MLS# MDPG2183114Listed by: EXP REALTY, LLC - New
 $475,000Active3 beds 2 baths2,103 sq. ft.
$475,000Active3 beds 2 baths2,103 sq. ft.12312 Melling, BOWIE, MD 20715
MLS# MDPG2183238Listed by: COMPASS - Coming Soon
 $525,000Coming Soon3 beds 3 baths
$525,000Coming Soon3 beds 3 baths2710 Birdseye Ln, BOWIE, MD 20715
MLS# MDPG2183442Listed by: COMPASS - New
 $999,000Active6 beds 5 baths4,925 sq. ft.
$999,000Active6 beds 5 baths4,925 sq. ft.15917 Hyde Park Pl, BOWIE, MD 20716
MLS# MDPG2182628Listed by: DRB GROUP REALTY, LLC - Open Sun, 12 to 4pm
 $199,900Active0.19 Acres
$199,900Active0.19 Acres806 Pengrove Ct #lot 54, BOWIE, MD 20716
MLS# MDPG2181156Listed by: THE PINNACLE REAL ESTATE CO. - New
 $489,000Active4 beds 3 baths1,640 sq. ft.
$489,000Active4 beds 3 baths1,640 sq. ft.4027 Caribon St, BOWIE, MD 20721
MLS# MDPG2182308Listed by: KELLER WILLIAMS PREFERRED PROPERTIES - New
 $675,000Active4 beds 4 baths2,334 sq. ft.
$675,000Active4 beds 4 baths2,334 sq. ft.15212 Jennings Ln, BOWIE, MD 20721
MLS# MDPG2182974Listed by: EXP REALTY, LLC
