10505 Cedarville Rd #5-4, BRANDYWINE, MD 20613
Local realty services provided by:Better Homes and Gardens Real Estate Reserve
10505 Cedarville Rd #5-4,BRANDYWINE, MD 20613
$59,900
- 2 Beds
- 1 Baths
- 980 sq. ft.
- Mobile / Manufactured
- Active
Listed by:betty d oliver
Office:real broker, llc.
MLS#:MDPG2165550
Source:BRIGHTMLS
Price summary
- Price:$59,900
- Price per sq. ft.:$61.12
About this home
Welcome Home to Cedarville Park!
This charming home in the peaceful Cedarville Park Community offers comfortable living with an open-concept layout, fresh paint, and brand-new carpet throughout. The cozy eat-in kitchen, in-home washer and dryer, and soaking tub provide convenience and comfort, while ample closet space ensures easy storage. Step outside to enjoy the large, covered porch—perfect for relaxing on crisp fall days and evenings. A generously sized storage shed is also included for your outdoor and seasonal needs.
Nearby amenities include shopping centers, restaurants, and parks in Brandywine and Waldorf. It's perfect for individuals looking to downsize and save money, or first-time homebuyers.
This home is priced to sell—don’t miss your chance to make it yours! Schedule your showing today.
Contact an agent
Home facts
- Year built:1987
- Listing ID #:MDPG2165550
- Added:17 day(s) ago
- Updated:September 17, 2025 at 01:47 PM
Rooms and interior
- Bedrooms:2
- Total bathrooms:1
- Full bathrooms:1
- Living area:980 sq. ft.
Heating and cooling
- Cooling:Ceiling Fan(s), Central A/C
- Heating:Central, Forced Air, Propane - Leased
Structure and exterior
- Year built:1987
- Building area:980 sq. ft.
Schools
- High school:GWYNN PARK
- Middle school:GWYNN PARK
- Elementary school:BRANDYWINE
Utilities
- Water:Public
- Sewer:Community Septic Tank
Finances and disclosures
- Price:$59,900
- Price per sq. ft.:$61.12
New listings near 10505 Cedarville Rd #5-4
- Coming Soon
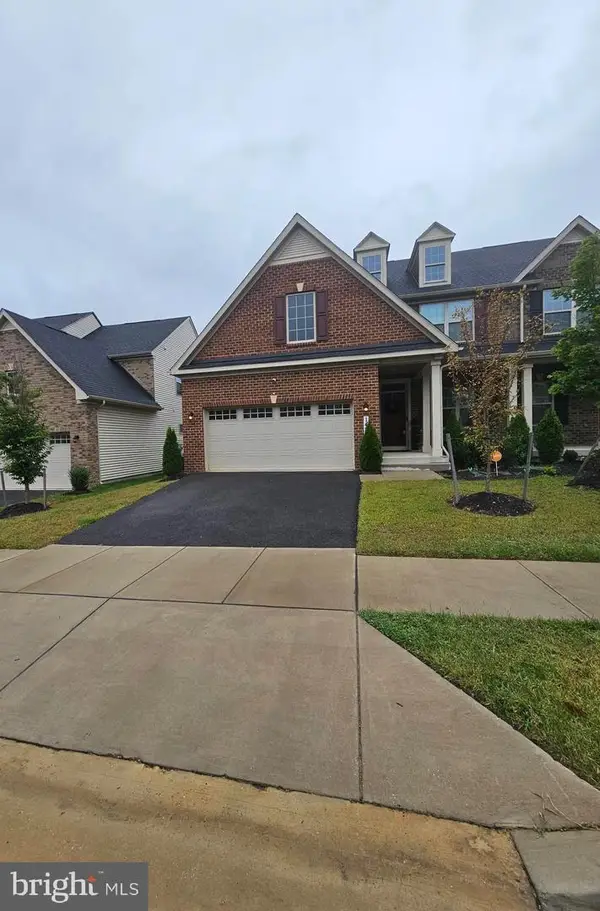 $590,000Coming Soon5 beds 4 baths
$590,000Coming Soon5 beds 4 baths14911 Townshend Terrace Ave, BRANDYWINE, MD 20613
MLS# MDPG2167342Listed by: KELLER WILLIAMS LEGACY - Coming Soon
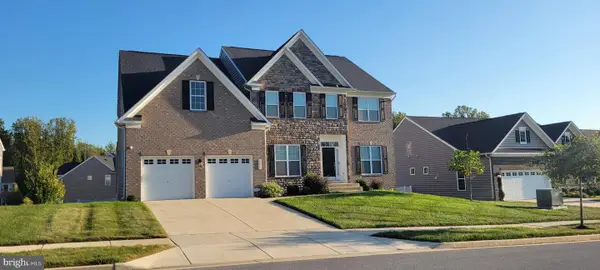 $905,000Coming Soon3 beds 4 baths
$905,000Coming Soon3 beds 4 baths6201 Savannah Dr, BRANDYWINE, MD 20613
MLS# MDPG2167290Listed by: SAMSON PROPERTIES - Coming SoonOpen Sun, 1 to 3pm
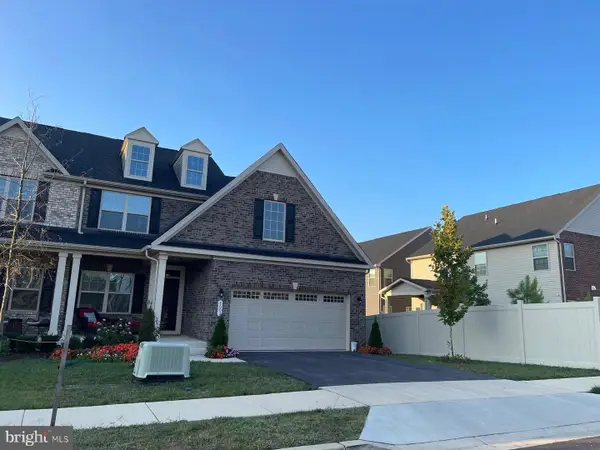 $569,900Coming Soon4 beds 4 baths
$569,900Coming Soon4 beds 4 baths8003 Trimbles Ford Ln, BRANDYWINE, MD 20613
MLS# MDPG2167280Listed by: EXP REALTY, LLC - New
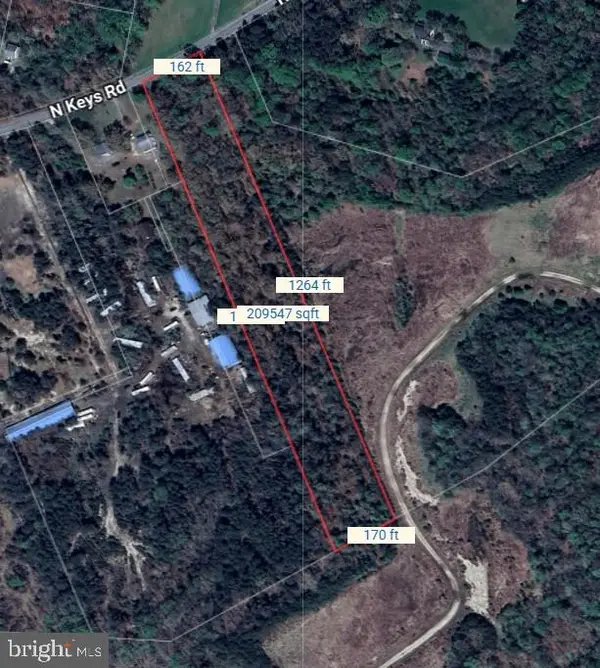 $100,000Active5 Acres
$100,000Active5 AcresNorth Keys Rd, BRANDYWINE, MD 20613
MLS# MDPG2166590Listed by: COMPASS - New
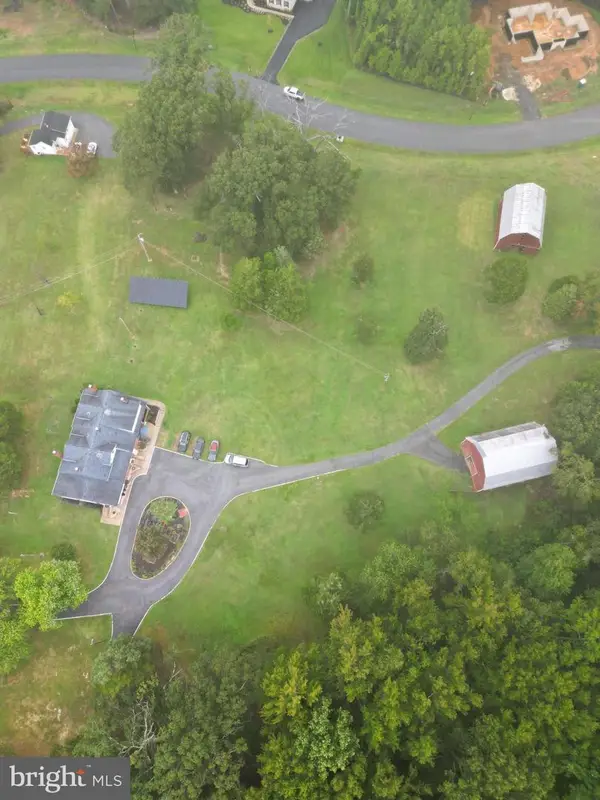 $1,630,000Active6 beds 5 baths4,304 sq. ft.
$1,630,000Active6 beds 5 baths4,304 sq. ft.16600 Bald Eagle School Rd, BRANDYWINE, MD 20613
MLS# MDPG2167220Listed by: SAMSON PROPERTIES - New
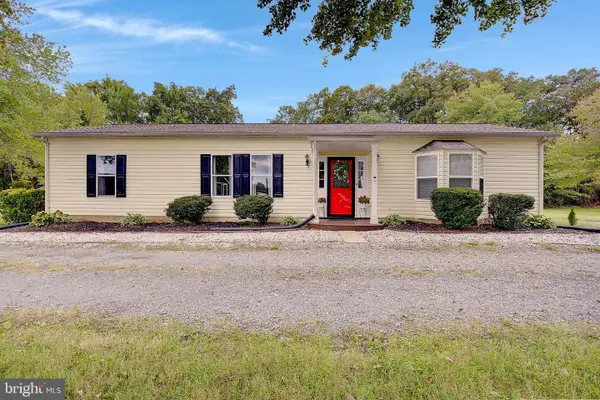 $409,900Active3 beds 2 baths1,790 sq. ft.
$409,900Active3 beds 2 baths1,790 sq. ft.16811 Aquasco Rd, BRANDYWINE, MD 20613
MLS# MDPG2167154Listed by: RLAH @PROPERTIES - New
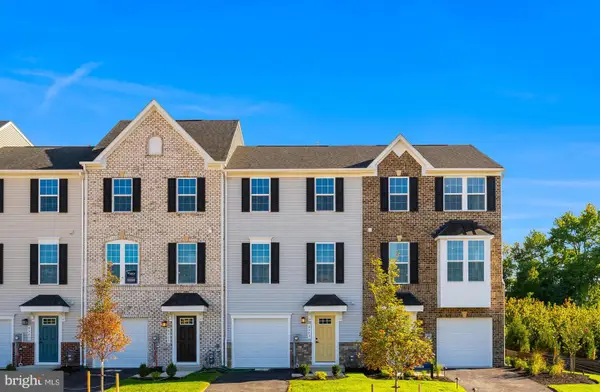 $429,990Active3 beds 3 baths2,285 sq. ft.
$429,990Active3 beds 3 baths2,285 sq. ft.8515 Branch Side Way #b, BRANDYWINE, MD 20613
MLS# MDPG2167142Listed by: NVR, INC. - Open Sat, 12 to 3pmNew
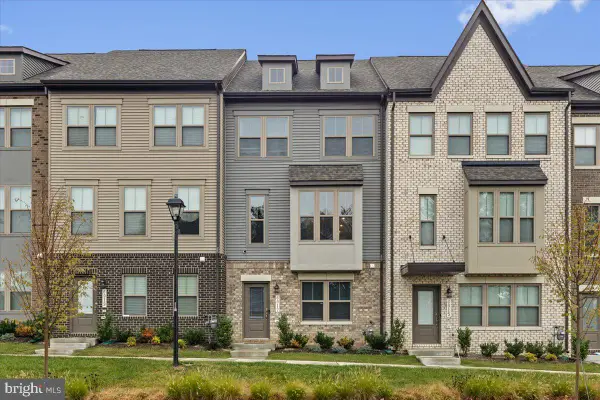 $570,000Active3 beds 4 baths2,223 sq. ft.
$570,000Active3 beds 4 baths2,223 sq. ft.6917 Savannah Pkwy, BRANDYWINE, MD 20613
MLS# MDPG2166484Listed by: NEXTHOME ENVISION - New
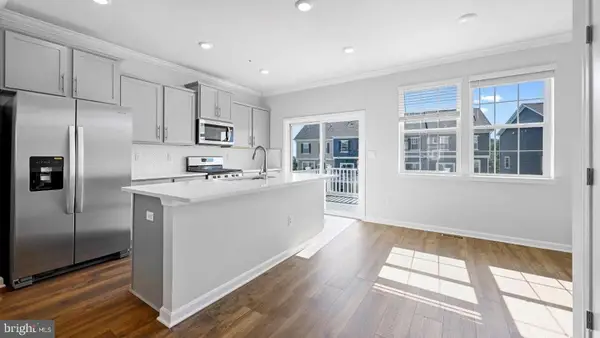 $469,990Active3 beds 4 baths1,969 sq. ft.
$469,990Active3 beds 4 baths1,969 sq. ft.16653 Green Glade Dr, BRANDYWINE, MD 20613
MLS# MDPG2167100Listed by: D.R. HORTON REALTY OF VIRGINIA, LLC - Coming Soon
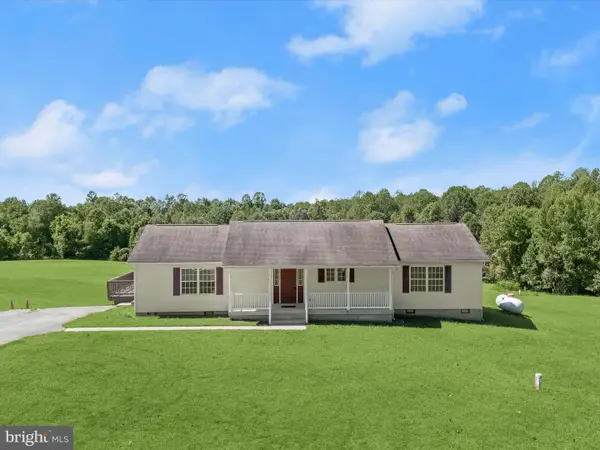 $975,000Coming Soon3 beds 3 baths
$975,000Coming Soon3 beds 3 baths16195 Wilkerson Pl, BRANDYWINE, MD 20613
MLS# MDCH2046016Listed by: NORTHROP REALTY
