12408 Lusbys Ln, Brandywine, MD 20613
Local realty services provided by:Better Homes and Gardens Real Estate Maturo
12408 Lusbys Ln,Brandywine, MD 20613
$838,783
- 5 Beds
- 5 Baths
- 4,073 sq. ft.
- Single family
- Pending
Listed by: nicholas cintron
Office: apex realty, llc.
MLS#:MDPG2138568
Source:BRIGHTMLS
Price summary
- Price:$838,783
- Price per sq. ft.:$205.94
About this home
Up to $15,000 toward closing!!! Located just 8 miles from the Capital Beltway, this beautifully appointed home offers the perfect blend of city convenience and quiet charm. Enjoy the freedom of no HOA restrictions, easy access to MD-301 and Route 5, and a spacious half-acre homesite that backs to a peaceful, wooded conservation area.
Designed with value and efficiency in mind, this home features energy-saving upgrades, a comprehensive warranty, and third-party inspections—giving you confidence in its quality and craftsmanship. This impressive 5-bedroom, 4.5-bath residence spans over 4,000 square feet and is filled with high-end finishes and thoughtful upgrades, including: * Two-Car Garage * 9ft Ceilings Throughout * Gourmet Kitchen with Stainless Steel Appliances with Upgraded Cabinets and Granite Countertops, and Expansive Pantry * Family Room with 4’ Extension and Electric Fireplace * Morning Room addition * Primary Suite with EnSuite Spa Bath and WalkIn Closets * Finished Basement with Recreation Room, Media Room, and 5th Bedroom with Full Bath and Much More! *
*Some restrictions apply. Minimum purchase required. Premiums do not apply to total amount. To receive incentives, purchaser must use Caruso Homes’ preferred lender and title company.
Don't miss this incredible opportunity to own a home that has it all. Contact Caruso Homes today for more details!
Contact an agent
Home facts
- Year built:2025
- Listing ID #:MDPG2138568
- Added:303 day(s) ago
- Updated:November 16, 2025 at 08:28 AM
Rooms and interior
- Bedrooms:5
- Total bathrooms:5
- Full bathrooms:4
- Half bathrooms:1
- Living area:4,073 sq. ft.
Heating and cooling
- Cooling:Central A/C
- Heating:90% Forced Air, Electric, Programmable Thermostat
Structure and exterior
- Roof:Architectural Shingle
- Year built:2025
- Building area:4,073 sq. ft.
- Lot area:0.57 Acres
Utilities
- Water:Public
- Sewer:Public Sewer
Finances and disclosures
- Price:$838,783
- Price per sq. ft.:$205.94
- Tax amount:$879 (2024)
New listings near 12408 Lusbys Ln
- New
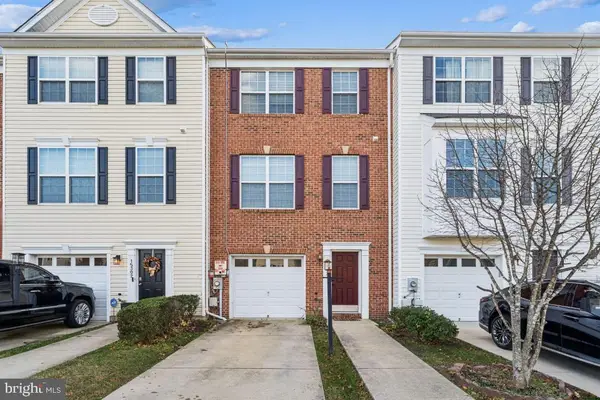 $390,000Active3 beds 4 baths1,400 sq. ft.
$390,000Active3 beds 4 baths1,400 sq. ft.15304 Pocopson Creek Way, BRANDYWINE, MD 20613
MLS# MDPG2183468Listed by: CENTURY 21 NEW MILLENNIUM - New
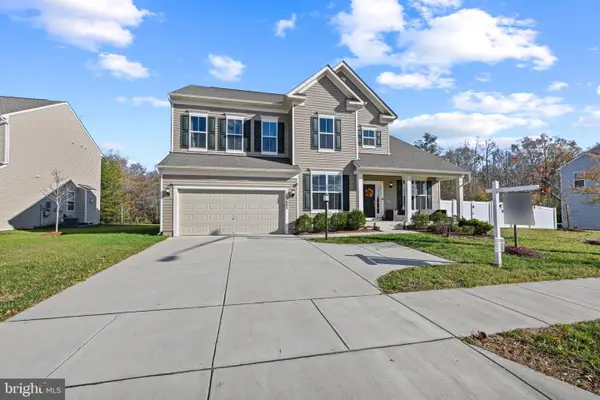 $629,990Active4 beds 3 baths2,676 sq. ft.
$629,990Active4 beds 3 baths2,676 sq. ft.13602 Missouri Ave, BRANDYWINE, MD 20613
MLS# MDPG2181958Listed by: CORNER HOUSE REALTY - New
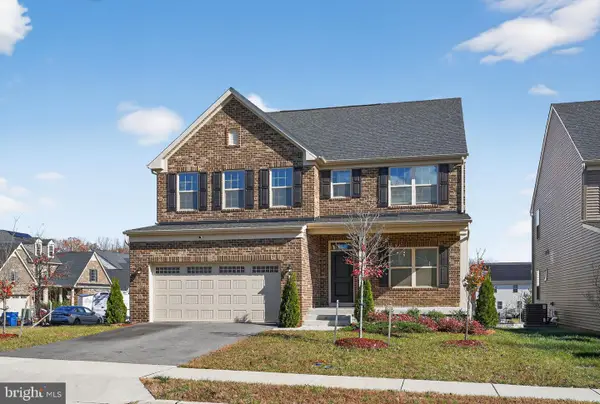 $695,000Active4 beds 4 baths2,688 sq. ft.
$695,000Active4 beds 4 baths2,688 sq. ft.14728 Silver Hammer Way, BRANDYWINE, MD 20613
MLS# MDPG2183178Listed by: SAMSON PROPERTIES - New
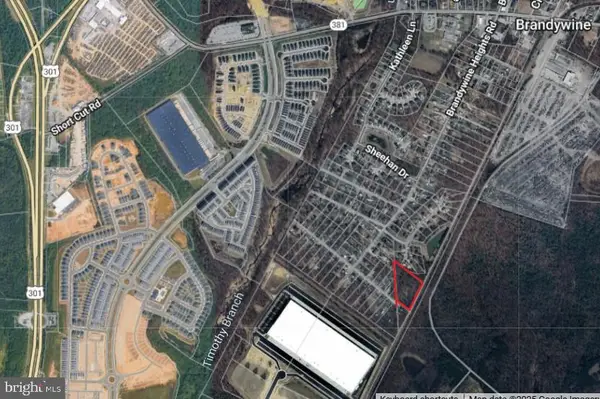 $249,000Active3.63 Acres
$249,000Active3.63 Acres8718 Timothy Rd, BRANDYWINE, MD 20613
MLS# MDPG2181918Listed by: MARARAC & ASSOCIATES REALTY, LLC - Open Sun, 12 to 2pm
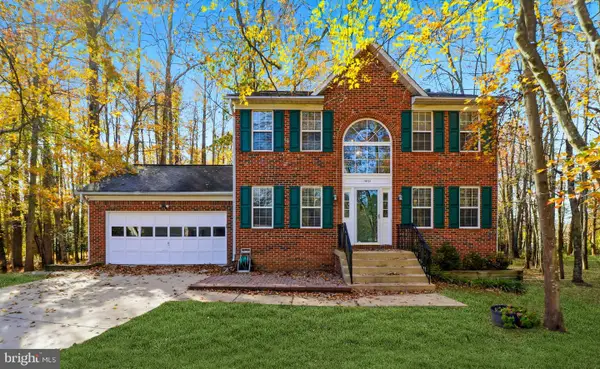 $599,900Active4 beds 4 baths2,874 sq. ft.
$599,900Active4 beds 4 baths2,874 sq. ft.14101 Kathleen Ln, BRANDYWINE, MD 20613
MLS# MDPG2182212Listed by: RE/MAX LEADING EDGE 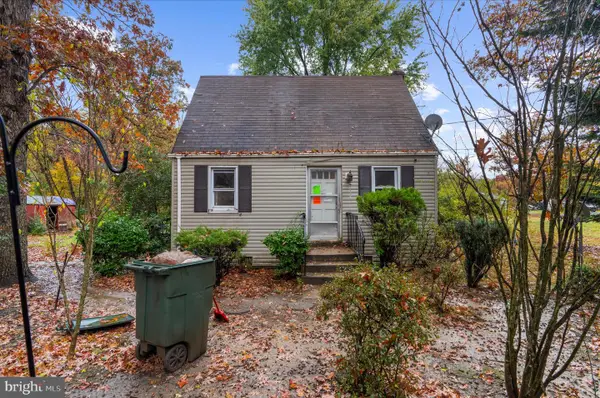 $224,900Active2 beds 1 baths1,034 sq. ft.
$224,900Active2 beds 1 baths1,034 sq. ft.4418 Danville Rd, BRANDYWINE, MD 20613
MLS# MDPG2182076Listed by: ALBERTI REALTY, LLC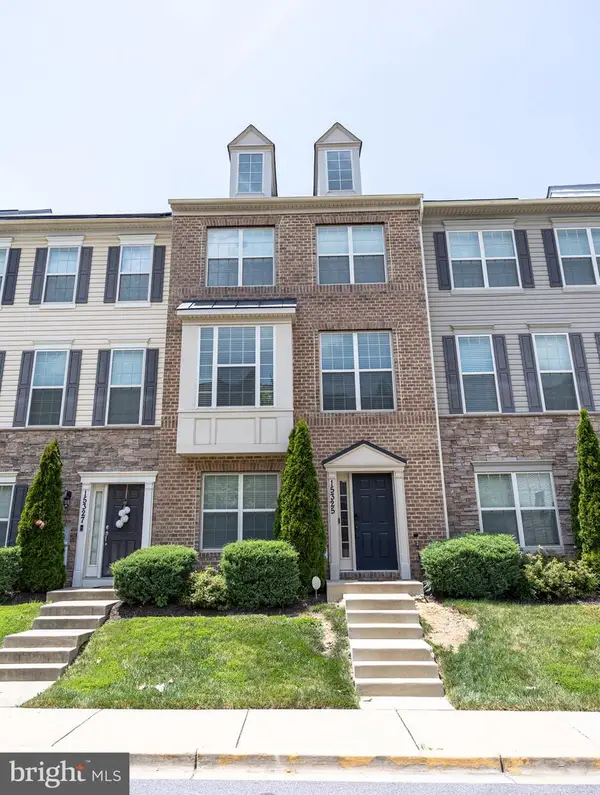 $445,000Active3 beds 3 baths1,640 sq. ft.
$445,000Active3 beds 3 baths1,640 sq. ft.15325 Lady Lauren Ln, BRANDYWINE, MD 20613
MLS# MDPG2181992Listed by: SAMSON PROPERTIES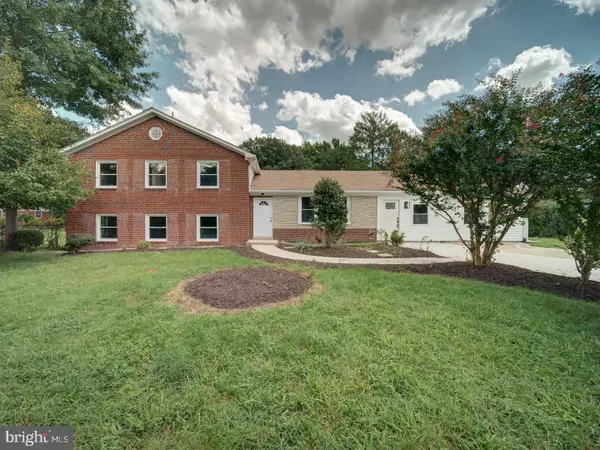 $639,000Active6 beds 4 baths3,254 sq. ft.
$639,000Active6 beds 4 baths3,254 sq. ft.11800 Crestwood Ave S, BRANDYWINE, MD 20613
MLS# MDPG2182000Listed by: RE/MAX GALAXY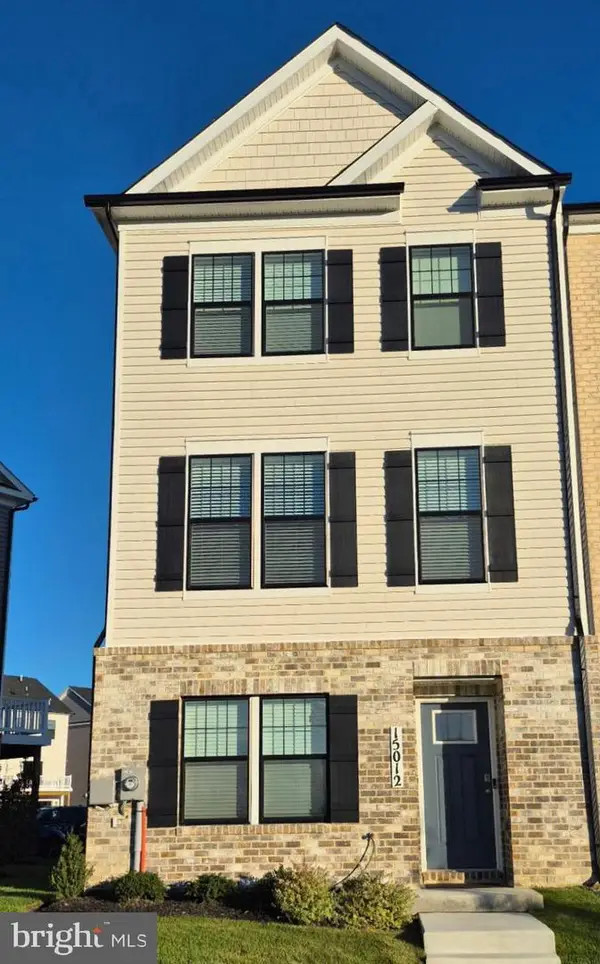 $460,000Active4 beds 4 baths1,763 sq. ft.
$460,000Active4 beds 4 baths1,763 sq. ft.15012 General Lafayette Blvd, BRANDYWINE, MD 20613
MLS# MDPG2181786Listed by: KELLER WILLIAMS CAPITAL PROPERTIES- Open Sun, 10am to 5pm
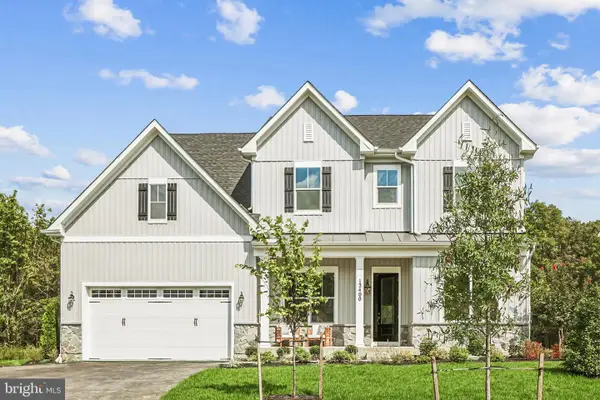 $1,045,990Active5 beds 4 baths
$1,045,990Active5 beds 4 baths12400 Lusbys Ln, BRANDYWINE, MD 20613
MLS# MDPG2181422Listed by: APEX REALTY, LLC
