12412 Lusbys Ln, Brandywine, MD 20613
Local realty services provided by:Better Homes and Gardens Real Estate GSA Realty
12412 Lusbys Ln,Brandywine, MD 20613
$899,990
- 5 Beds
- 5 Baths
- 4,453 sq. ft.
- Single family
- Pending
Listed by:nicholas cintron
Office:apex realty, llc.
MLS#:MDPG2131236
Source:BRIGHTMLS
Price summary
- Price:$899,990
- Price per sq. ft.:$202.11
About this home
Up to $15,000 towards Closing Costs * New home currently under construction. Just 8 miles from the Capital beltway, this well-appointed home combines the convenience of living close to the city with the peace and tranquility of Brandywine, MD. Enjoy no HOA restrictions, easy access to MD-301 and Route 5, and 1/2 acre homesite that backs to a serene, wooded conservation area.
Built with your savings in mind, the home offers energy-efficient features, a comprehensive warranty, and third-party inspections to ensure top craftsmanship and peace of mind. This remarkable 5-bedroom, 4.5 bath home offers over 4,300 square feet of living space and is loaded with upscale finishes and upgrades, including: * Two-Car Garage * Deluxe Gourmet Kitchen with Stainless Steel Appliances, Farmhouse Sink, Quartz Countertops * Family Room with 4’ Extension and Electric Fireplace * Owner’s Suite with Spa Bath, complete with Shower and Freestanding bath en-suite, and walk-in closets * 9ft Ceilings Throughout * Morning Room addition * Finished Basement with Recreation Room, Theater Room, 5th Bedroom with Full Bath, and Double Areaway * 8’ Doors * Convenient 2nd floor Laundry Room * Large, flat Backyard Area and Much More! *
*Some restrictions apply. Minimum purchase required. Premiums do not apply to total amount. To receive incentives, purchaser must use Caruso Homes’ preferred lender and title company.
Photos of similar home are for representation only and may show additional options or upgrades that are not included in this home. See New Home Sales Consultant for a complete list of included features.
Contact an agent
Home facts
- Year built:2025
- Listing ID #:MDPG2131236
- Added:335 day(s) ago
- Updated:October 03, 2025 at 07:44 AM
Rooms and interior
- Bedrooms:5
- Total bathrooms:5
- Full bathrooms:4
- Half bathrooms:1
- Living area:4,453 sq. ft.
Heating and cooling
- Cooling:Central A/C
- Heating:90% Forced Air, Electric, Programmable Thermostat
Structure and exterior
- Roof:Architectural Shingle
- Year built:2025
- Building area:4,453 sq. ft.
- Lot area:0.52 Acres
Utilities
- Water:Public
- Sewer:Public Sewer
Finances and disclosures
- Price:$899,990
- Price per sq. ft.:$202.11
- Tax amount:$876 (2024)
New listings near 12412 Lusbys Ln
- Coming Soon
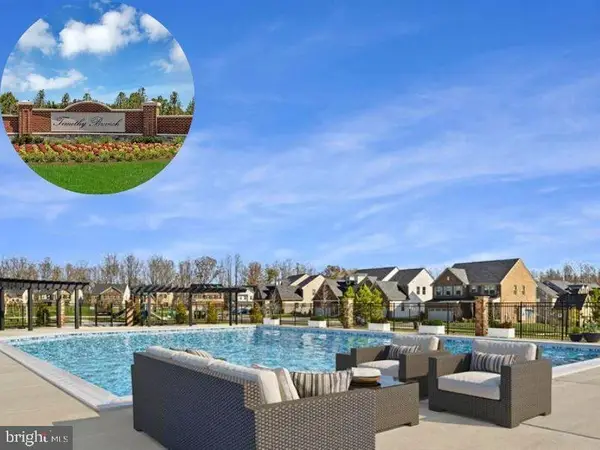 $534,900Coming Soon3 beds 4 baths
$534,900Coming Soon3 beds 4 baths14546 Grace Kellen Ave #a, BRANDYWINE, MD 20613
MLS# MDPG2166596Listed by: RE/MAX LEADING EDGE - Open Sat, 12 to 4pmNew
 $434,990Active3 beds 3 baths2,285 sq. ft.
$434,990Active3 beds 3 baths2,285 sq. ft.13917 William Early Ct #c, BRANDYWINE, MD 20613
MLS# MDPG2177876Listed by: NVR, INC. - Coming Soon
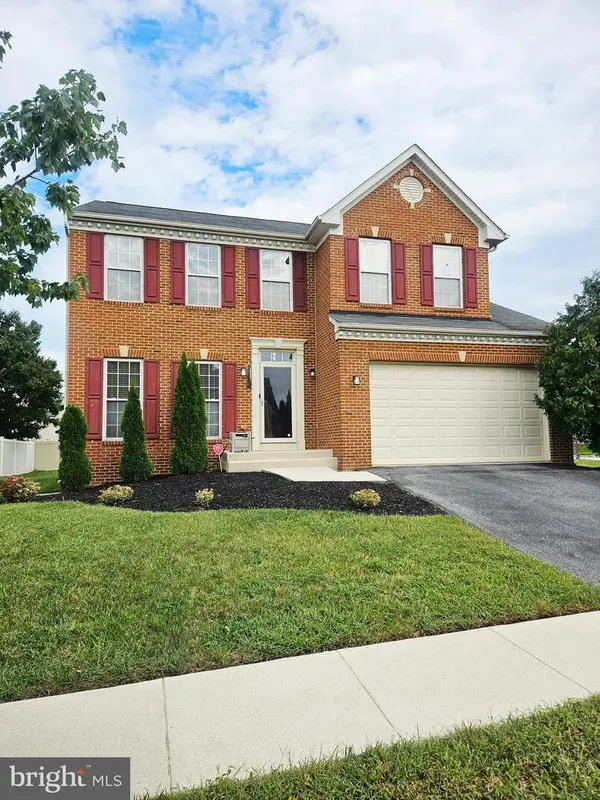 $564,900Coming Soon4 beds 3 baths
$564,900Coming Soon4 beds 3 baths8008 Kingsmill Rd, BRANDYWINE, MD 20613
MLS# MDPG2177882Listed by: KELLER WILLIAMS PREFERRED PROPERTIES - Coming Soon
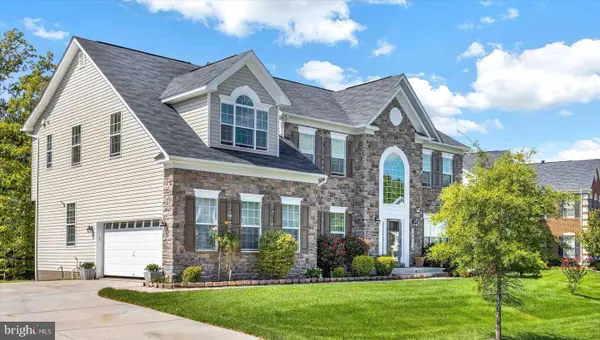 $875,250Coming Soon4 beds 4 baths
$875,250Coming Soon4 beds 4 baths12811 Steam Mill Farm Dr, BRANDYWINE, MD 20613
MLS# MDPG2177794Listed by: KELLER WILLIAMS FLAGSHIP - Coming Soon
 $375,000Coming Soon3 beds 2 baths
$375,000Coming Soon3 beds 2 baths14305 Duckett Rd, BRANDYWINE, MD 20613
MLS# MDPG2177746Listed by: CENTURY 21 NEW MILLENNIUM - Open Sat, 12 to 3pmNew
 $850,000Active4 beds 4 baths5,350 sq. ft.
$850,000Active4 beds 4 baths5,350 sq. ft.12309 Authur Ct, BRANDYWINE, MD 20613
MLS# MDPG2177748Listed by: KELLER WILLIAMS PREFERRED PROPERTIES - New
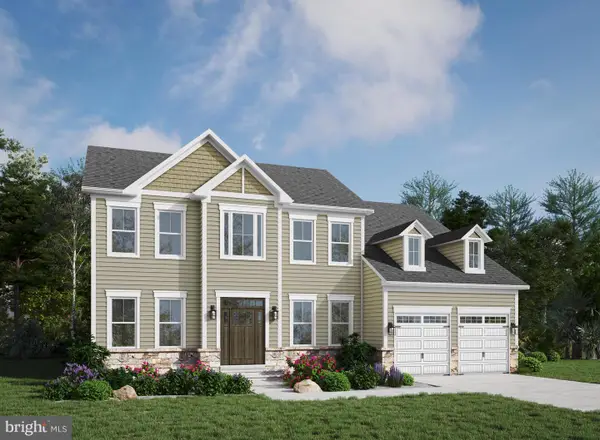 $839,635Active4 beds 3 baths4,283 sq. ft.
$839,635Active4 beds 3 baths4,283 sq. ft.12420 Lusbys Ln, BRANDYWINE, MD 20613
MLS# MDPG2177658Listed by: APEX REALTY, LLC 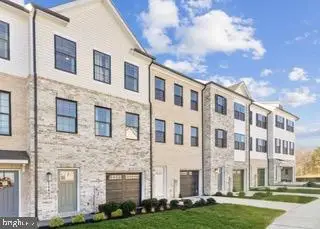 $456,990Pending4 beds 4 baths
$456,990Pending4 beds 4 baths7504 Fern Gully Way, BRANDYWINE, MD 20613
MLS# MDPG2177668Listed by: KELLER WILLIAMS REALTY- Open Sat, 1 to 3pmNew
 $889,900Active5 beds 5 baths3,744 sq. ft.
$889,900Active5 beds 5 baths3,744 sq. ft.5611 Savannah Dr, BRANDYWINE, MD 20613
MLS# MDPG2177352Listed by: EXIT COMMUNITY REALTY - Open Sat, 1 to 3pmNew
 $764,990Active5 beds 4 baths5,626 sq. ft.
$764,990Active5 beds 4 baths5,626 sq. ft.4254 Ridgeway Dr, BRANDYWINE, MD 20613
MLS# MDCH2047068Listed by: FIVE STAR REAL ESTATE
