12502 Monterey Park Ct #5, BRANDYWINE, MD 20613
Local realty services provided by:Better Homes and Gardens Real Estate Murphy & Co.
12502 Monterey Park Ct #5,BRANDYWINE, MD 20613
$900,000
- 5 Beds
- 5 Baths
- 3,448 sq. ft.
- Single family
- Active
Listed by:shelby colette weaver
Office:redfin corp
MLS#:MDPG2162960
Source:BRIGHTMLS
Price summary
- Price:$900,000
- Price per sq. ft.:$261.02
- Monthly HOA dues:$74
About this home
Step into this exquisite 5-bedroom, 4.5-bathroom home with a 3-car garage, offering over 5,000 square feet of thoughtfully designed living space. Located in one of Brandywine’s most sought-after communities, this home perfectly blends elegance, comfort, and functionality. The main level welcomes you with a flexible living room that can be used as a home office—alongside a convenient powder room. At the heart of the home is a gourmet kitchen, complete with a large center island, stainless steel appliances, double wall ovens, a cooktop, and a stylish mirrored subway tile backsplash. Adjacent to the kitchen, you’ll find a sunlit dining area and a spacious family room featuring a cozy gas fireplace—perfect for relaxing or entertaining. A main-level bedroom with a private ensuite bath, first floor laundry room which adds versatility and convenience, ideal for guests or multi-generational living. Upstairs, retreat to the luxurious primary suite, boasting two walk-in closets, a sitting room with a private balcony, and a spa-like ensuite with two separate vanities and a luxurious soaking tub with a separate shower. A sitting room—originally built as an additional bedroom—offers flexible use as a private lounge, office, or fifth bedroom. Three additional bedrooms, a full bath, and a convenient 2nd laundry room complete the upper level.
The fully finished basement expands your living space with a full bathroom, a versatile bonus room with a walk-in closet (perfect as a sixth bedroom, gym, or media room), and a large storage area
This impressive home is a must-see. With its spacious layout, upscale features, and unbeatable location—this one won’t last long!
Mortgage savings may be available for buyers of this listing!
Assumble loan options for qualified buyers @ 2.75%!
Contact an agent
Home facts
- Year built:2019
- Listing ID #:MDPG2162960
- Added:42 day(s) ago
- Updated:September 17, 2025 at 01:47 PM
Rooms and interior
- Bedrooms:5
- Total bathrooms:5
- Full bathrooms:4
- Half bathrooms:1
- Living area:3,448 sq. ft.
Heating and cooling
- Cooling:Central A/C
- Heating:Natural Gas
Structure and exterior
- Year built:2019
- Building area:3,448 sq. ft.
- Lot area:0.46 Acres
Utilities
- Water:Public
- Sewer:Public Sewer
Finances and disclosures
- Price:$900,000
- Price per sq. ft.:$261.02
- Tax amount:$10,505 (2024)
New listings near 12502 Monterey Park Ct #5
- Coming Soon
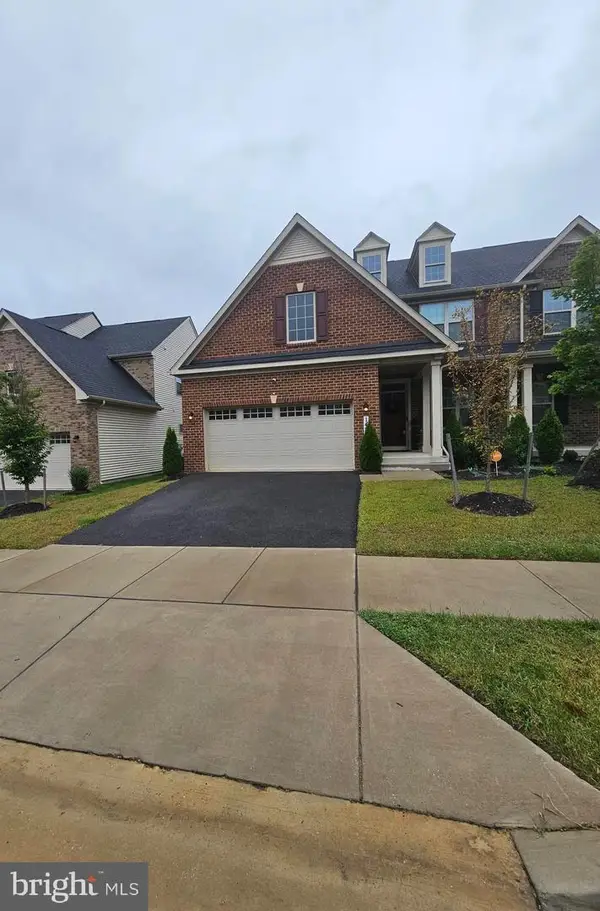 $590,000Coming Soon5 beds 4 baths
$590,000Coming Soon5 beds 4 baths14911 Townshend Terrace Ave, BRANDYWINE, MD 20613
MLS# MDPG2167342Listed by: KELLER WILLIAMS LEGACY - Coming Soon
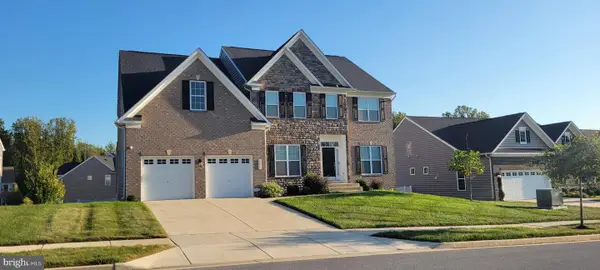 $905,000Coming Soon3 beds 4 baths
$905,000Coming Soon3 beds 4 baths6201 Savannah Dr, BRANDYWINE, MD 20613
MLS# MDPG2167290Listed by: SAMSON PROPERTIES - Coming SoonOpen Sun, 1 to 3pm
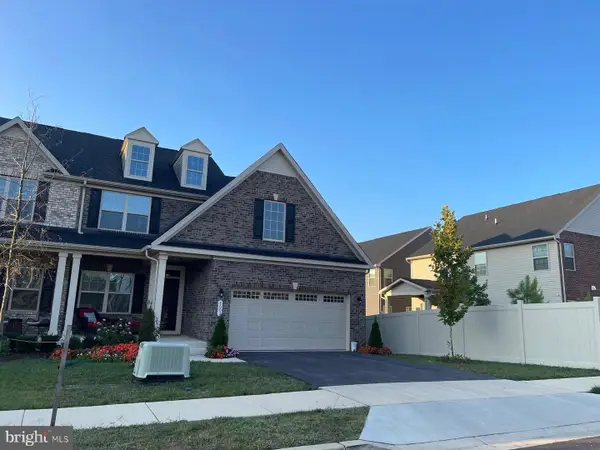 $569,900Coming Soon4 beds 4 baths
$569,900Coming Soon4 beds 4 baths8003 Trimbles Ford Ln, BRANDYWINE, MD 20613
MLS# MDPG2167280Listed by: EXP REALTY, LLC - New
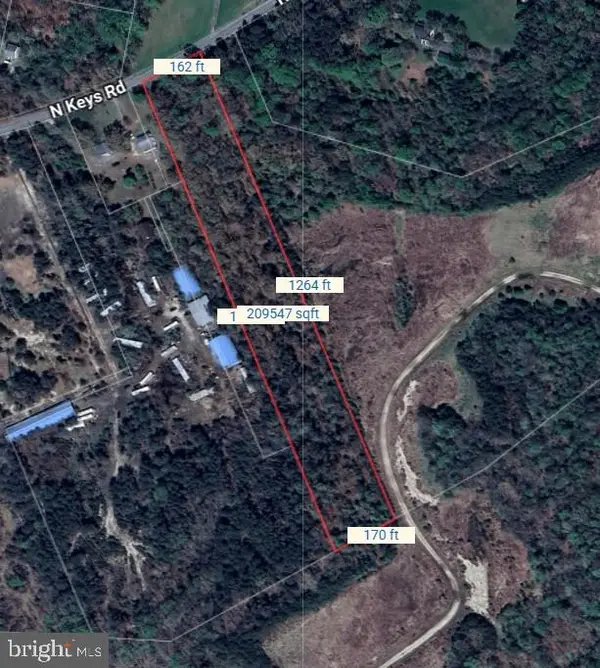 $100,000Active5 Acres
$100,000Active5 AcresNorth Keys Rd, BRANDYWINE, MD 20613
MLS# MDPG2166590Listed by: COMPASS - New
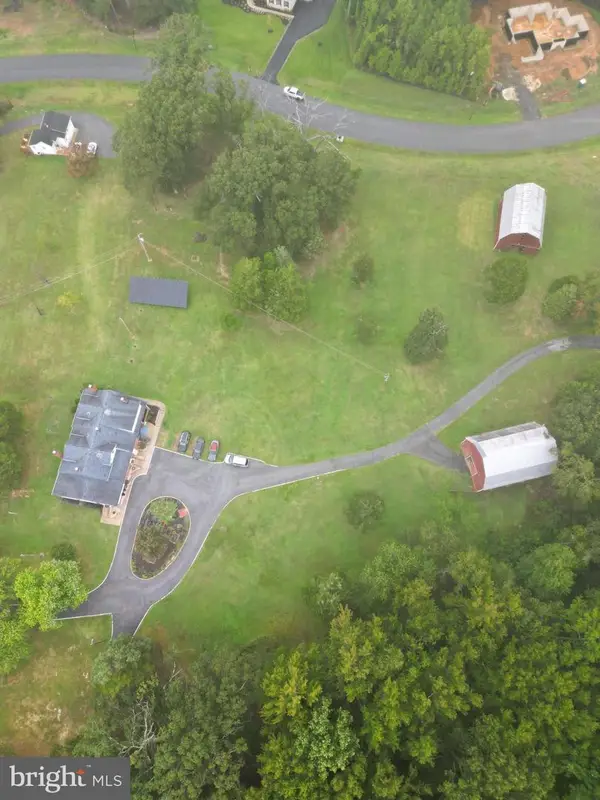 $1,630,000Active6 beds 5 baths4,304 sq. ft.
$1,630,000Active6 beds 5 baths4,304 sq. ft.16600 Bald Eagle School Rd, BRANDYWINE, MD 20613
MLS# MDPG2167220Listed by: SAMSON PROPERTIES - New
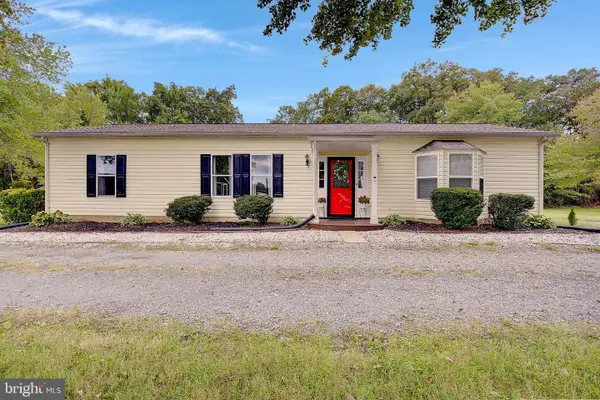 $409,900Active3 beds 2 baths1,790 sq. ft.
$409,900Active3 beds 2 baths1,790 sq. ft.16811 Aquasco Rd, BRANDYWINE, MD 20613
MLS# MDPG2167154Listed by: RLAH @PROPERTIES - New
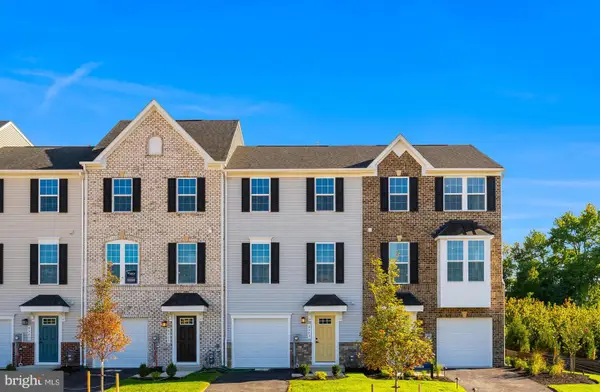 $429,990Active3 beds 3 baths2,285 sq. ft.
$429,990Active3 beds 3 baths2,285 sq. ft.8515 Branch Side Way #b, BRANDYWINE, MD 20613
MLS# MDPG2167142Listed by: NVR, INC. - Open Sat, 12 to 3pmNew
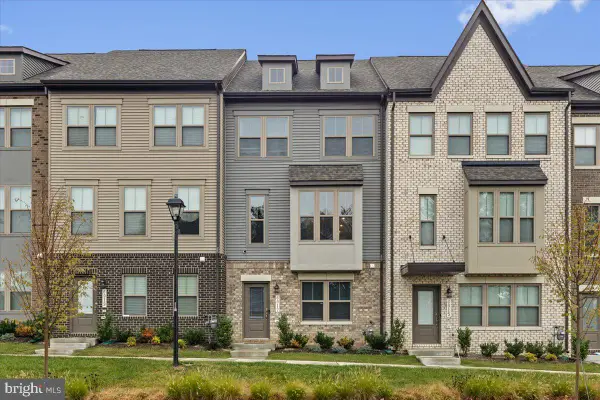 $570,000Active3 beds 4 baths2,223 sq. ft.
$570,000Active3 beds 4 baths2,223 sq. ft.6917 Savannah Pkwy, BRANDYWINE, MD 20613
MLS# MDPG2166484Listed by: NEXTHOME ENVISION - New
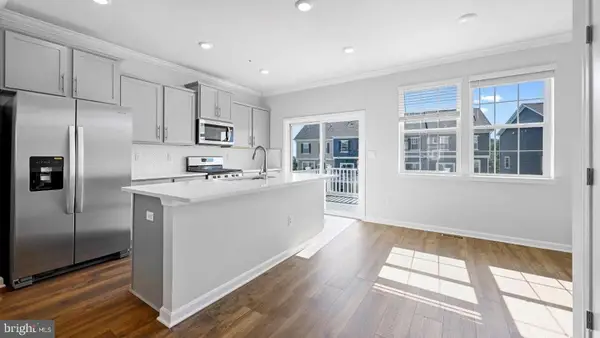 $469,990Active3 beds 4 baths1,969 sq. ft.
$469,990Active3 beds 4 baths1,969 sq. ft.16653 Green Glade Dr, BRANDYWINE, MD 20613
MLS# MDPG2167100Listed by: D.R. HORTON REALTY OF VIRGINIA, LLC - Coming Soon
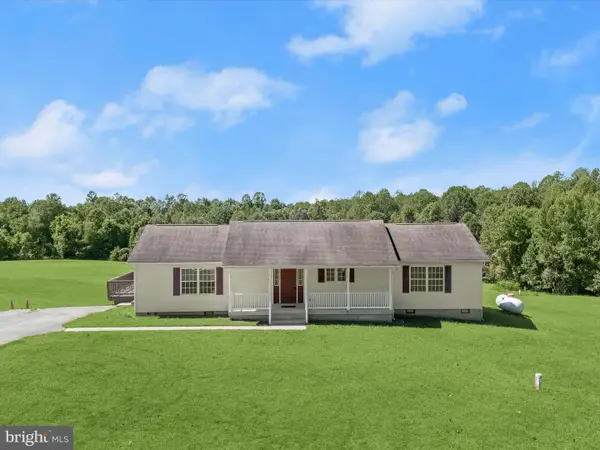 $975,000Coming Soon3 beds 3 baths
$975,000Coming Soon3 beds 3 baths16195 Wilkerson Pl, BRANDYWINE, MD 20613
MLS# MDCH2046016Listed by: NORTHROP REALTY
