8419 Branch Side Way #st2201a, Brandywine, MD 20613
Local realty services provided by:Better Homes and Gardens Real Estate Murphy & Co.
8419 Branch Side Way #st2201a,Brandywine, MD 20613
$509,990
- 3 Beds
- 4 Baths
- 2,237 sq. ft.
- Townhouse
- Active
Listed by: adam dietrich
Office: nvr, inc.
MLS#:MDPG2183590
Source:BRIGHTMLS
Price summary
- Price:$509,990
- Price per sq. ft.:$227.98
- Monthly HOA dues:$144
About this home
QUICK MOVE-IN READY! Schubert D- a two-level townhome with a basement located in Stephens Crossing in Brandywine, Maryland.
The Schubert: Townhome Convenience with Single-Family Comfort
The Schubert blends spacious design with low-maintenance living, offering the feel of a single-family home in a modern townhome layout.
Main Level
Enjoy a bright, open kitchen with a large island perfect for entertaining. A formal dining room and a cozy great room make hosting and relaxing effortless.
Upper Level
Upstairs features three bedrooms, two full baths, and a full-size laundry room with extra shelving and optional laundry tub.
Primary Bedroom
Retreat to a spacious Primary bedroom with an optional tray ceiling and oversized walk-in closet. The Primary bath includes a soaking tub, seated shower, and dual vanity for everyday luxury.
Stephens Crossing offers relaxed living with convenient access to Routes 4, 5 and 301, and only minutes from the Capital Beltway.
Shop at the nearby Brandywine Shopping Center, Costco and Tanger Outlets at National Harbor with over 85 stores. Dine at McCormick & Schmick’s. Take a water taxi connecting Alexandria, National Harbor, Georgetown and the National Mall.
Closing cost assistance is available with the use of the seller's preferred lender.
Other homesites and floorplans are available. Elevation cost may apply.
Photos shown are representative only.
Contact an agent
Home facts
- Listing ID #:MDPG2183590
- Added:1 day(s) ago
- Updated:November 17, 2025 at 05:38 AM
Rooms and interior
- Bedrooms:3
- Total bathrooms:4
- Full bathrooms:3
- Half bathrooms:1
- Living area:2,237 sq. ft.
Heating and cooling
- Cooling:Central A/C
- Heating:Central, Natural Gas, Programmable Thermostat
Structure and exterior
- Roof:Architectural Shingle
- Building area:2,237 sq. ft.
- Lot area:0.05 Acres
Schools
- High school:GWYNN PARK
- Middle school:GWYNN PARK
- Elementary school:BRANDYWINE
Utilities
- Water:Public
- Sewer:Public Sewer
Finances and disclosures
- Price:$509,990
- Price per sq. ft.:$227.98
- Tax amount:$352 (2025)
New listings near 8419 Branch Side Way #st2201a
- New
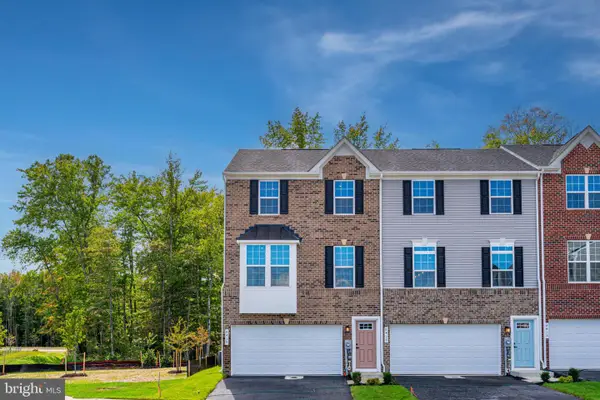 $509,990Active3 beds 4 baths2,237 sq. ft.
$509,990Active3 beds 4 baths2,237 sq. ft.8419 Branch Side Way #st2201a, BRANDYWINE, MD 20613
MLS# MDPG2183590Listed by: NVR, INC. - New
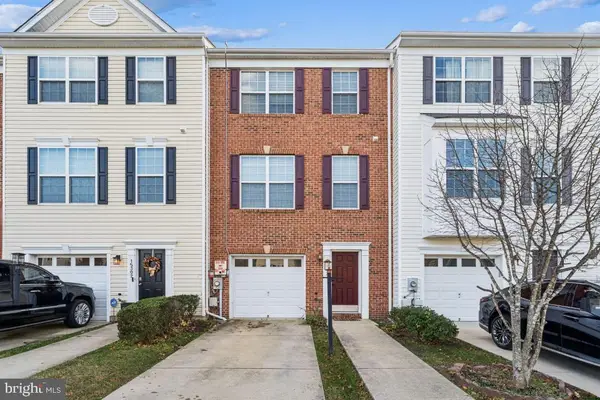 $390,000Active3 beds 4 baths1,400 sq. ft.
$390,000Active3 beds 4 baths1,400 sq. ft.15304 Pocopson Creek Way, BRANDYWINE, MD 20613
MLS# MDPG2183468Listed by: CENTURY 21 NEW MILLENNIUM - New
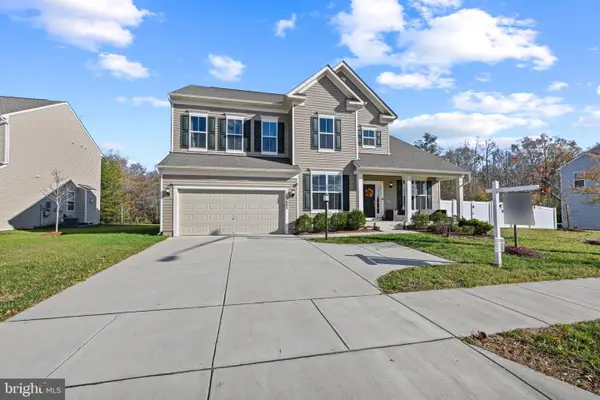 $629,990Active4 beds 3 baths2,676 sq. ft.
$629,990Active4 beds 3 baths2,676 sq. ft.13602 Missouri Ave, BRANDYWINE, MD 20613
MLS# MDPG2181958Listed by: CORNER HOUSE REALTY - Open Sat, 1 to 3pmNew
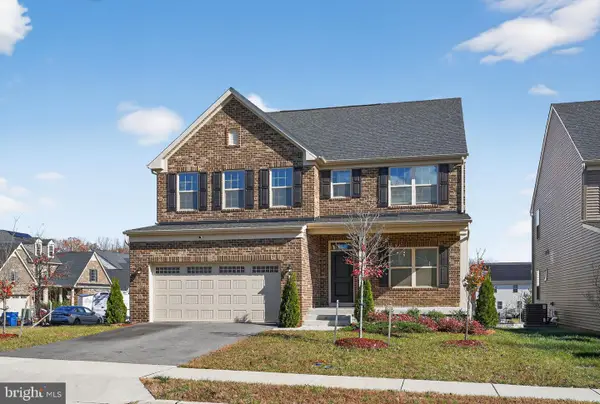 $695,000Active4 beds 4 baths2,688 sq. ft.
$695,000Active4 beds 4 baths2,688 sq. ft.14728 Silver Hammer Way, BRANDYWINE, MD 20613
MLS# MDPG2183178Listed by: SAMSON PROPERTIES - New
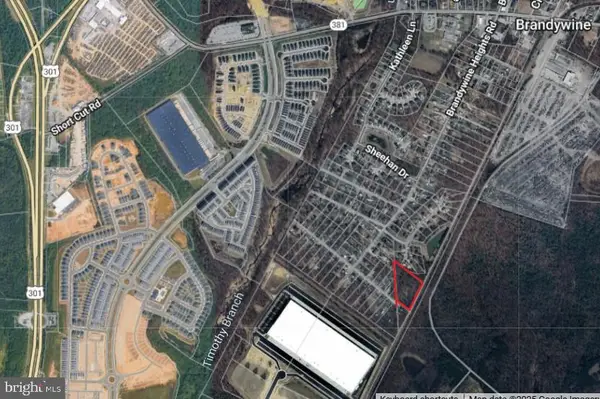 $249,000Active3.63 Acres
$249,000Active3.63 Acres8718 Timothy Rd, BRANDYWINE, MD 20613
MLS# MDPG2181918Listed by: MARARAC & ASSOCIATES REALTY, LLC 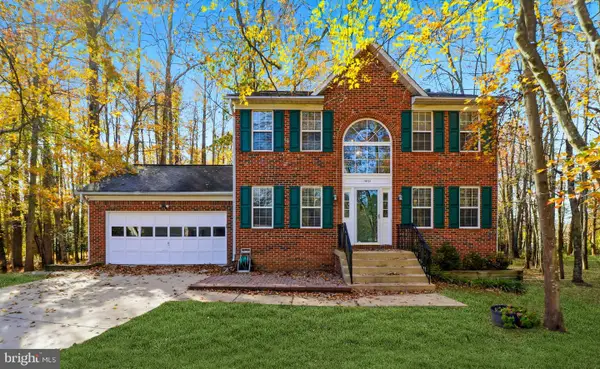 $599,900Active4 beds 4 baths2,874 sq. ft.
$599,900Active4 beds 4 baths2,874 sq. ft.14101 Kathleen Ln, BRANDYWINE, MD 20613
MLS# MDPG2182212Listed by: RE/MAX LEADING EDGE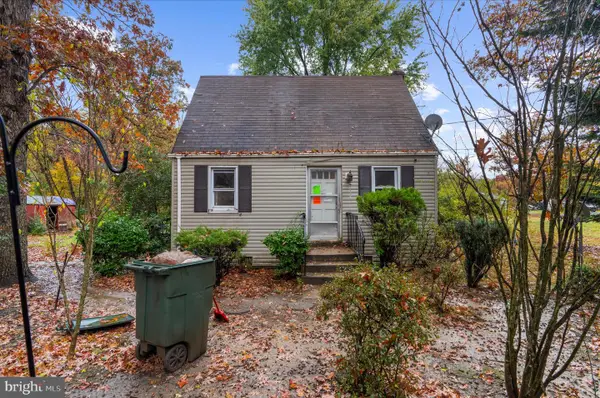 $224,900Active2 beds 1 baths1,034 sq. ft.
$224,900Active2 beds 1 baths1,034 sq. ft.4418 Danville Rd, BRANDYWINE, MD 20613
MLS# MDPG2182076Listed by: ALBERTI REALTY, LLC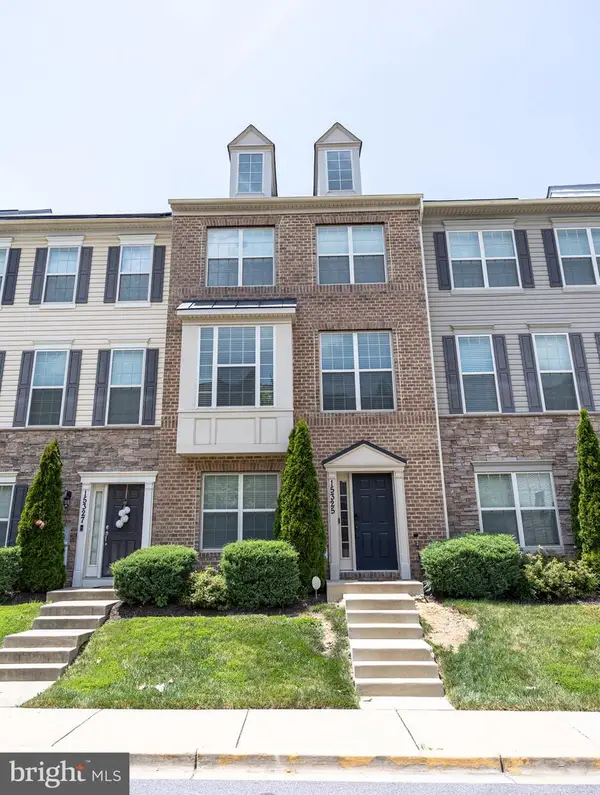 $445,000Active3 beds 3 baths1,640 sq. ft.
$445,000Active3 beds 3 baths1,640 sq. ft.15325 Lady Lauren Ln, BRANDYWINE, MD 20613
MLS# MDPG2181992Listed by: SAMSON PROPERTIES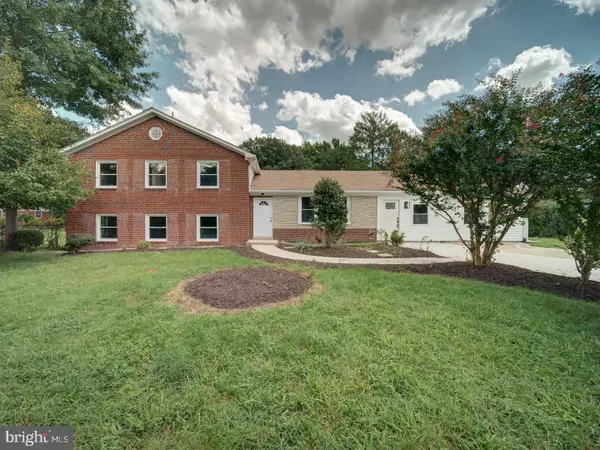 $639,000Active6 beds 4 baths3,254 sq. ft.
$639,000Active6 beds 4 baths3,254 sq. ft.11800 Crestwood Ave S, BRANDYWINE, MD 20613
MLS# MDPG2182000Listed by: RE/MAX GALAXY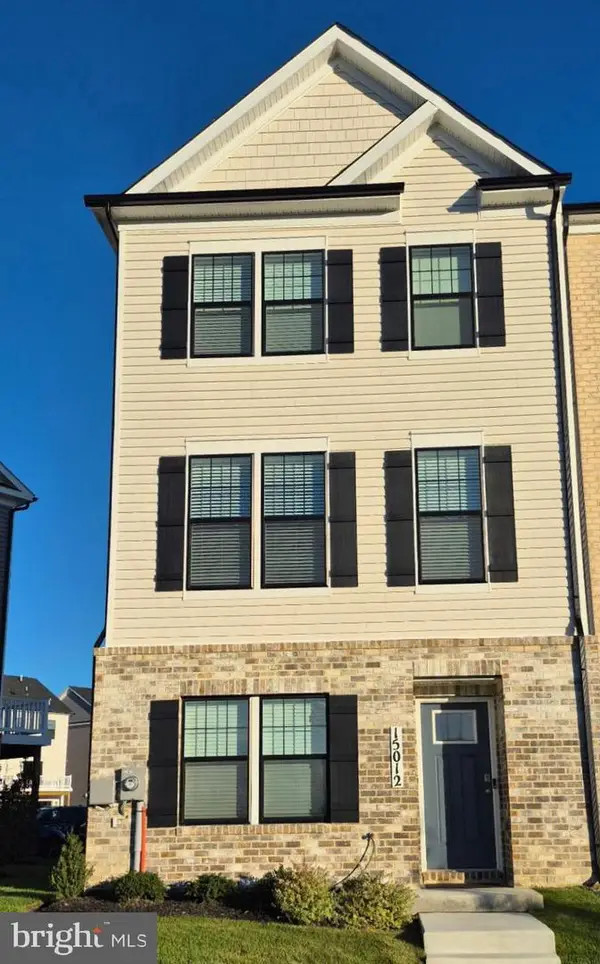 $460,000Active4 beds 4 baths1,763 sq. ft.
$460,000Active4 beds 4 baths1,763 sq. ft.15012 General Lafayette Blvd, BRANDYWINE, MD 20613
MLS# MDPG2181786Listed by: KELLER WILLIAMS CAPITAL PROPERTIES
