14380 Longhouse Loop #b, Brandywine, MD 20613
Local realty services provided by:Better Homes and Gardens Real Estate Reserve
14380 Longhouse Loop #b,Brandywine, MD 20613
$450,000
- 3 Beds
- 3 Baths
- 1,611 sq. ft.
- Single family
- Active
Listed by: john l lesniewski
Office: re/max united real estate
MLS#:MDPG2184352
Source:BRIGHTMLS
Price summary
- Price:$450,000
- Price per sq. ft.:$279.33
- Monthly HOA dues:$189
About this home
Gorgeous end-unit, former Nassau model in the highly sought-after 55+ Timothy Branch community. Flooded with bright natural light, the open-concept living area seamlessly flows into the upgraded gourmet kitchen, featuring stainless steel appliances, quartz countertops, and a custom-tiled backsplash. The main level offers a spacious primary suite complete with an elegant en-suite bath boasting a double vanity, custom tilework, and a shower-tub combo. The upper level provides two additional generously sized bedrooms and a full bath—perfect for guests or multi-purpose use. The unfinished basement is a blank canvas, ready for your personal touch. Enjoy peaceful mornings and relaxing evenings on the covered rear porch overlooking your quiet lot. The community features exceptional amenities including a clubhouse, pickleball courts, and a bocce ball court. Ideally located just minutes from shopping, dining, entertainment, and major commuter routes. This one won’t last long—schedule your showing today.
Contact an agent
Home facts
- Year built:2023
- Listing ID #:MDPG2184352
- Added:1 day(s) ago
- Updated:November 26, 2025 at 03:39 PM
Rooms and interior
- Bedrooms:3
- Total bathrooms:3
- Full bathrooms:2
- Half bathrooms:1
- Living area:1,611 sq. ft.
Heating and cooling
- Cooling:Central A/C
- Heating:Central, Natural Gas, Programmable Thermostat
Structure and exterior
- Roof:Architectural Shingle
- Year built:2023
- Building area:1,611 sq. ft.
- Lot area:0.07 Acres
Schools
- High school:GWYNN PARK
- Middle school:GWYNN PARK
- Elementary school:BRANDYWINE
Utilities
- Water:Public
- Sewer:Public Sewer
Finances and disclosures
- Price:$450,000
- Price per sq. ft.:$279.33
- Tax amount:$222 (2022)
New listings near 14380 Longhouse Loop #b
- New
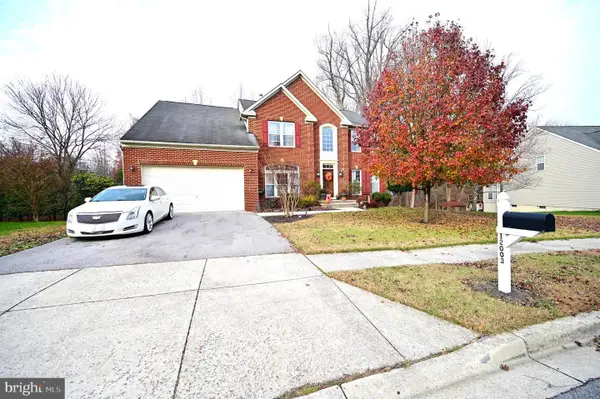 $680,000Active5 beds 4 baths3,424 sq. ft.
$680,000Active5 beds 4 baths3,424 sq. ft.12003 Elmwood Dr, BRANDYWINE, MD 20613
MLS# MDPG2183636Listed by: HOMESMART - New
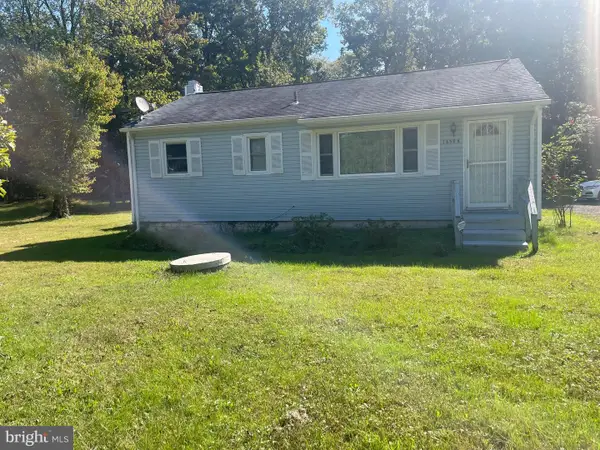 $235,000Active3 beds 1 baths864 sq. ft.
$235,000Active3 beds 1 baths864 sq. ft.16504 Brandywine Rd, BRANDYWINE, MD 20613
MLS# MDPG2184464Listed by: SAMSON PROPERTIES - Coming Soon
 $155,000Coming Soon3 beds 2 baths
$155,000Coming Soon3 beds 2 baths10505 Cedarville Rd #lot 9-19, BRANDYWINE, MD 20613
MLS# MDPG2184122Listed by: RE/MAX TOWN CENTER - New
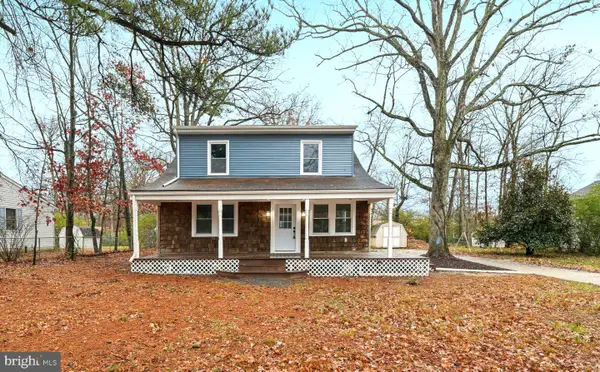 $435,000Active4 beds 3 baths1,860 sq. ft.
$435,000Active4 beds 3 baths1,860 sq. ft.14610 Brandywine Heights Rd, BRANDYWINE, MD 20613
MLS# MDPG2184014Listed by: REDFIN CORP - Coming Soon
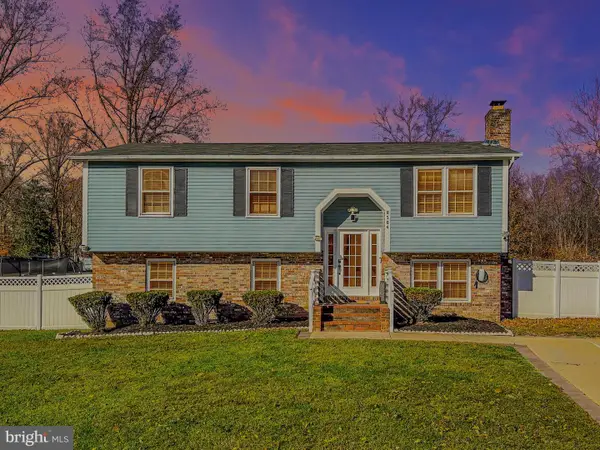 $439,900Coming Soon5 beds 4 baths
$439,900Coming Soon5 beds 4 baths8504 Heatherwick Dr, BRANDYWINE, MD 20613
MLS# MDPG2183810Listed by: OWN REAL ESTATE  $419,990Pending4 beds 4 baths1,969 sq. ft.
$419,990Pending4 beds 4 baths1,969 sq. ft.7507 Silver Thread Way, BRANDYWINE, MD 20613
MLS# MDPG2183794Listed by: D.R. HORTON REALTY OF VIRGINIA, LLC- New
 $455,490Active3 beds 4 baths1,969 sq. ft.
$455,490Active3 beds 4 baths1,969 sq. ft.7503 Silver Thread Way, BRANDYWINE, MD 20613
MLS# MDPG2183796Listed by: D.R. HORTON REALTY OF VIRGINIA, LLC - New
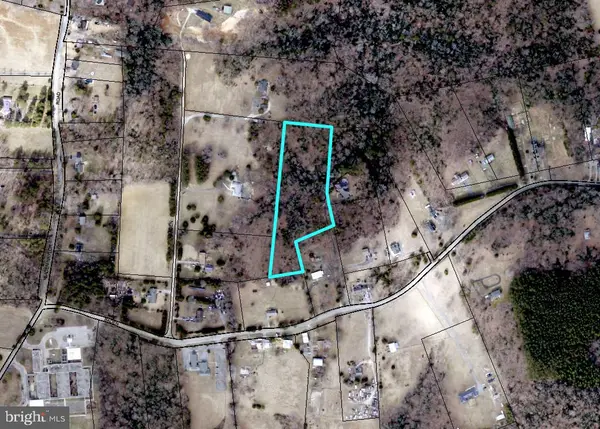 $75,000Active5 Acres
$75,000Active5 AcresBaden Westwood Rd, BRANDYWINE, MD 20613
MLS# MDPG2183820Listed by: ASHLAND AUCTION GROUP LLC - New
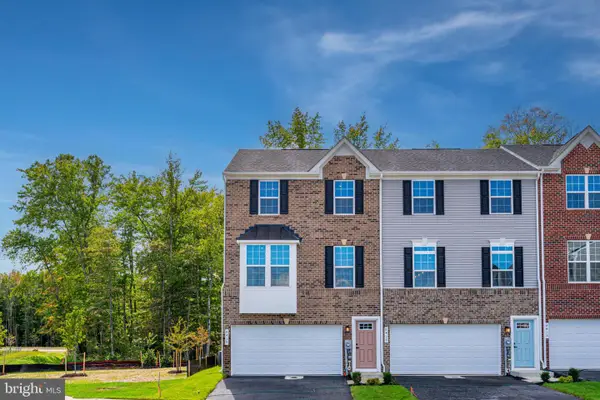 $509,990Active3 beds 4 baths2,237 sq. ft.
$509,990Active3 beds 4 baths2,237 sq. ft.8419 Branch Side Way #st2201a, BRANDYWINE, MD 20613
MLS# MDPG2183590Listed by: NVR, INC. 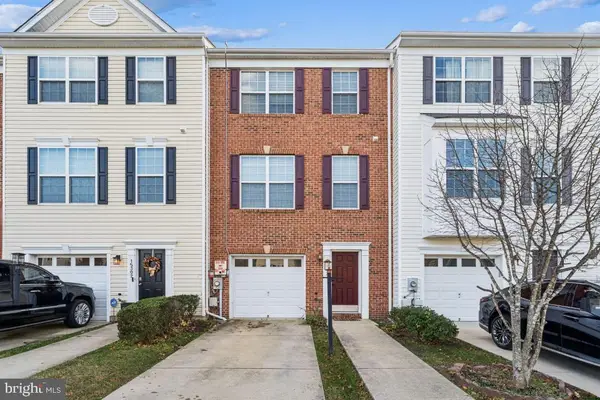 $390,000Active3 beds 4 baths1,400 sq. ft.
$390,000Active3 beds 4 baths1,400 sq. ft.15304 Pocopson Creek Way, BRANDYWINE, MD 20613
MLS# MDPG2183468Listed by: CENTURY 21 NEW MILLENNIUM
