14450 Mattawoman Dr #4000m, BRANDYWINE, MD 20613
Local realty services provided by:Better Homes and Gardens Real Estate Murphy & Co.
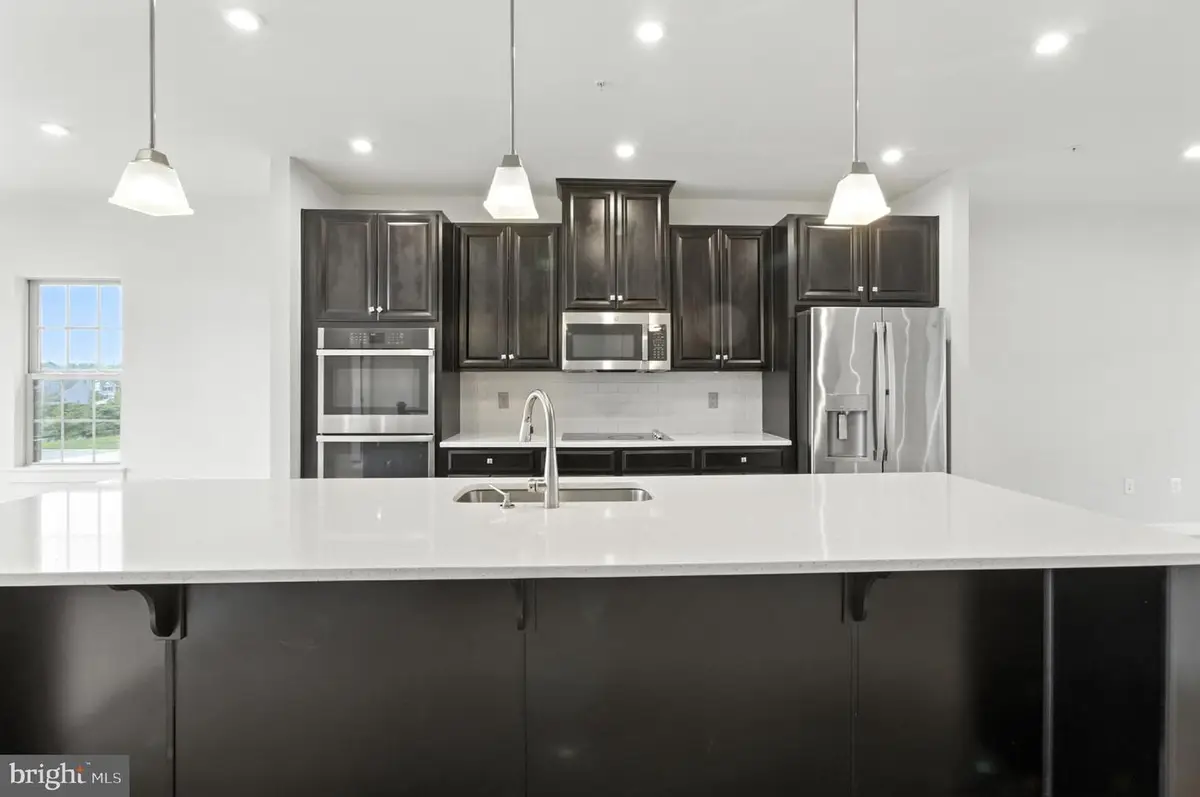
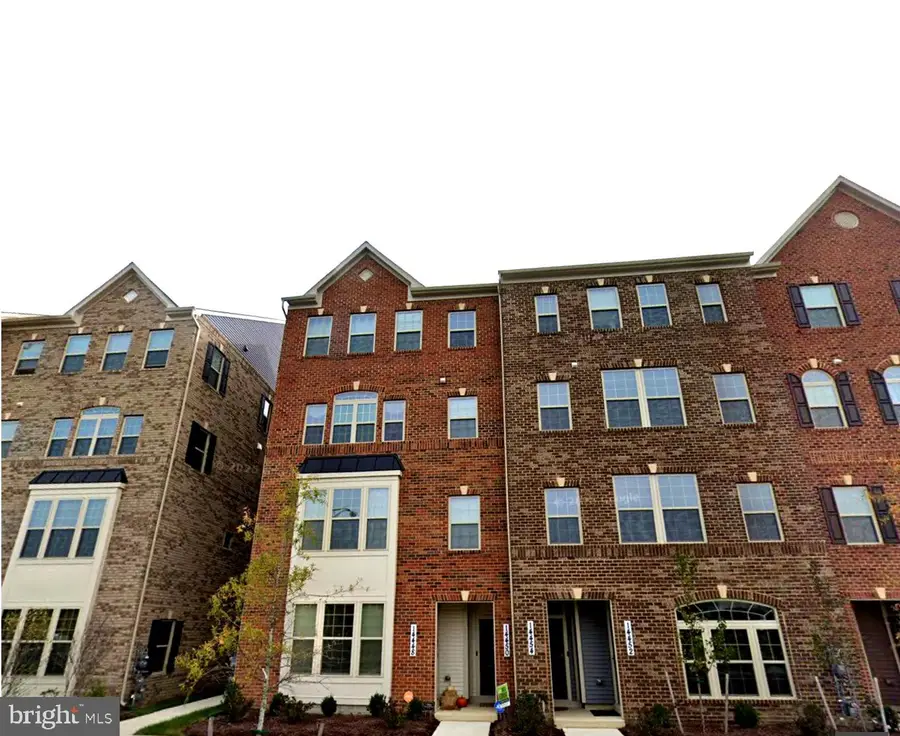
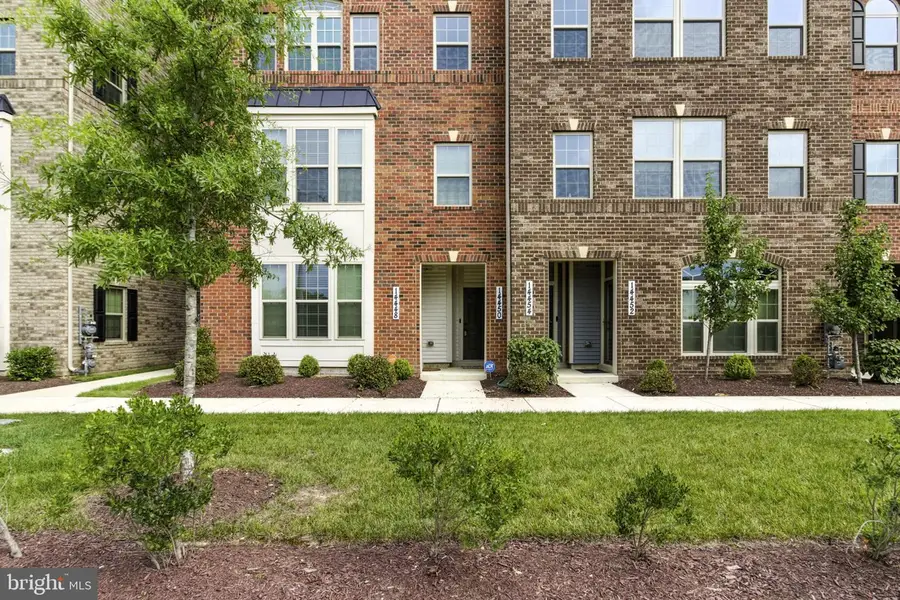
14450 Mattawoman Dr #4000m,BRANDYWINE, MD 20613
$414,999
- 3 Beds
- 3 Baths
- 2,331 sq. ft.
- Townhouse
- Pending
Listed by:sean d robinson
Office:fairfax realty premier
MLS#:MDPG2158348
Source:BRIGHTMLS
Price summary
- Price:$414,999
- Price per sq. ft.:$178.03
- Monthly HOA dues:$117
About this home
Welcome home to this beautiful 3-bedroom, 2.5-bathroom townhouse/condo in the prestigious Timothy Branch community, built in 2020 by Ryan Homes. With 2300 square feet of living space, this home features an open floor plan, large deck, luxury vinyl plank (LVP) flooring, fresh carpet, stainless steel appliances, and quartz countertops in the kitchen. The primary suite offers a spa-like retreat with a Roman shower and plenty of closet space. The one-car rear access garage adds convenience. This end unit also makes it convenient for rear and front door access. Residents enjoy access to the community clubhouse with a pool, fitness room, and event space. Located within walking distance of Brandywine Crossing, you'll have easy access to Target, Safeway, Bonefish Grill, and more. Don't miss this opportunity to own in one of Southern PG County's most sought after neighborhoods! Seller closing help is offered to buyer.
Contact an agent
Home facts
- Year built:2020
- Listing Id #:MDPG2158348
- Added:44 day(s) ago
- Updated:August 13, 2025 at 07:30 AM
Rooms and interior
- Bedrooms:3
- Total bathrooms:3
- Full bathrooms:2
- Half bathrooms:1
- Living area:2,331 sq. ft.
Heating and cooling
- Cooling:Central A/C
- Heating:Central, Natural Gas
Structure and exterior
- Year built:2020
- Building area:2,331 sq. ft.
Utilities
- Water:Public
- Sewer:No Septic System
Finances and disclosures
- Price:$414,999
- Price per sq. ft.:$178.03
- Tax amount:$5,616 (2024)
New listings near 14450 Mattawoman Dr #4000m
- New
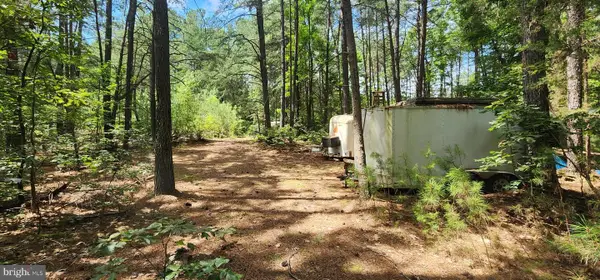 $259,000Active10.23 Acres
$259,000Active10.23 AcresSouth Springfield Rd, BRANDYWINE, MD 20613
MLS# MDPG2162056Listed by: TTR SOTHEBY'S INTERNATIONAL REALTY - New
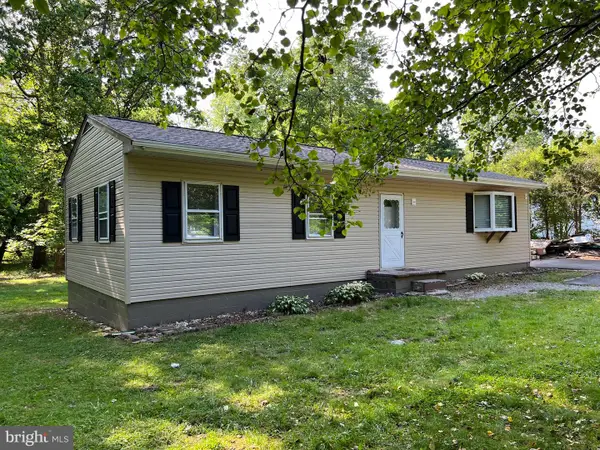 $388,800Active2 beds 1 baths960 sq. ft.
$388,800Active2 beds 1 baths960 sq. ft.13411 Old Indian Head Rd, BRANDYWINE, MD 20613
MLS# MDPG2163438Listed by: RE/MAX ONE - New
 $488,625Active3 beds 3 baths2,201 sq. ft.
$488,625Active3 beds 3 baths2,201 sq. ft.6907 Gladebrook Rd, BRANDYWINE, MD 20613
MLS# MDPG2163326Listed by: SM BROKERAGE, LLC - New
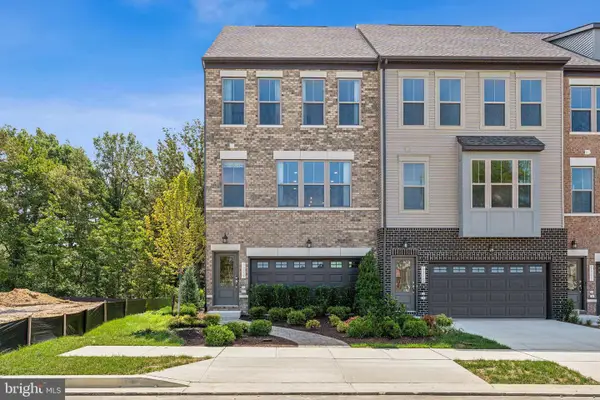 $516,015Active3 beds 3 baths2,201 sq. ft.
$516,015Active3 beds 3 baths2,201 sq. ft.7028 Whispering Run, BRANDYWINE, MD 20613
MLS# MDPG2163330Listed by: SM BROKERAGE, LLC 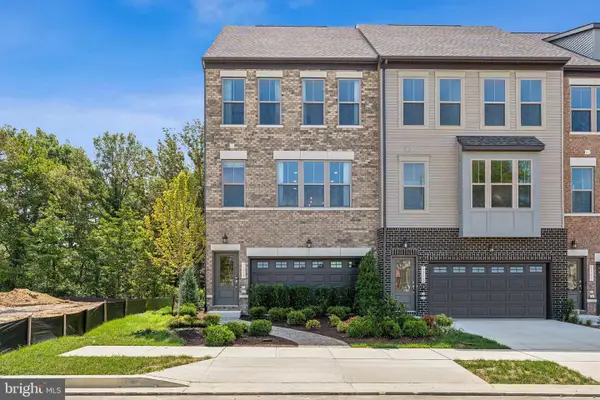 $519,990Pending3 beds 3 baths2,201 sq. ft.
$519,990Pending3 beds 3 baths2,201 sq. ft.6905 Gladebrook Rd, BRANDYWINE, MD 20613
MLS# MDPG2163336Listed by: SM BROKERAGE, LLC- New
 $539,990Active3 beds 4 baths2,615 sq. ft.
$539,990Active3 beds 4 baths2,615 sq. ft.7023 Woodlands Green Rd, BRANDYWINE, MD 20613
MLS# MDPG2163316Listed by: SM BROKERAGE, LLC - Coming Soon
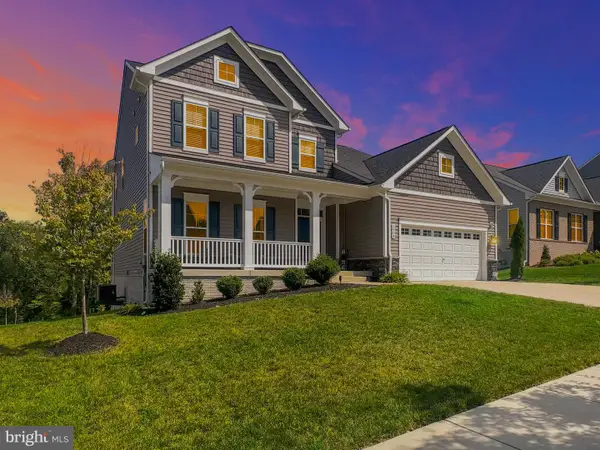 $884,999Coming Soon5 beds 4 baths
$884,999Coming Soon5 beds 4 baths5904 Saint Pauls Blf, BRANDYWINE, MD 20613
MLS# MDPG2163206Listed by: OWN REAL ESTATE - New
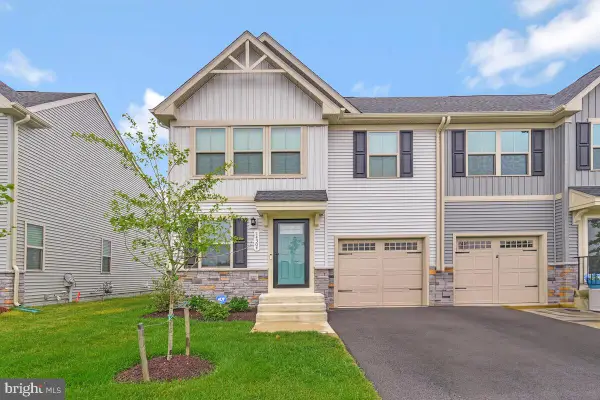 $465,000Active3 beds 4 baths1,611 sq. ft.
$465,000Active3 beds 4 baths1,611 sq. ft.14304 Longhouse Loop #a, BRANDYWINE, MD 20613
MLS# MDPG2163072Listed by: RE/MAX UNITED REAL ESTATE - New
 $399,900Active3 beds 2 baths1,354 sq. ft.
$399,900Active3 beds 2 baths1,354 sq. ft.8711 Timothy Rd, BRANDYWINE, MD 20613
MLS# MDPG2163062Listed by: NETREALTYNOW.COM, LLC - New
 $680,000Active4 beds 4 baths4,216 sq. ft.
$680,000Active4 beds 4 baths4,216 sq. ft.4001 Emory Ridge Rd, BRANDYWINE, MD 20613
MLS# MDPG2162822Listed by: FATHOM REALTY MD, LLC

