14717 Mattawoman Dr, Brandywine, MD 20613
Local realty services provided by:Better Homes and Gardens Real Estate Community Realty
14717 Mattawoman Dr,Brandywine, MD 20613
$450,000
- 3 Beds
- 3 Baths
- 2,160 sq. ft.
- Townhouse
- Active
Listed by: hazel shakur
Office: redfin corp
MLS#:MDPG2177010
Source:BRIGHTMLS
Price summary
- Price:$450,000
- Price per sq. ft.:$208.33
- Monthly HOA dues:$150
About this home
Welcome to 14717 Mattawoman Drive, a stylish three-level end-unit brick-front townhome in the heart of Brandywine offering comfort, convenience, and modern appeal. Step inside to the main level, where an open-concept layout connects a central kitchen—complete with granite countertops, stainless steel appliances, and a breakfast bar—to a bright dining area with balcony access and a spacious living room featuring three large windows. A convenient half bath rounds out this floor, perfect for entertaining. Upstairs, the primary suite impresses with a tray ceiling and an en suite bath showcasing a double vanity and walk-in shower. Two additional bedrooms, a full hall bath, and a laundry area complete the upper level. The versatile lower level includes a carpeted bonus space ideal for a family room or home office, along with plumbing installed in the closet, making it easy to convert the area into a bathroom if desired. This level also provides direct access to the garage. Outdoor perks include ample visitor parking close by and community amenities such as a pool, recreation facilities, lawn maintenance, trash and snow removal. Ideally located for commuters, this home offers easy access to Washington, DC, Joint Base Andrews, and major routes. Nearby, enjoy Costco, popular dining options, and everyday conveniences, as well as local parks and museums that highlight the area’s history and natural beauty.
Mortgage savings may be available for buyers of this listing.
Contact an agent
Home facts
- Year built:2022
- Listing ID #:MDPG2177010
- Added:52 day(s) ago
- Updated:November 17, 2025 at 02:44 PM
Rooms and interior
- Bedrooms:3
- Total bathrooms:3
- Full bathrooms:2
- Half bathrooms:1
- Living area:2,160 sq. ft.
Heating and cooling
- Cooling:Central A/C
- Heating:Electric, Forced Air
Structure and exterior
- Roof:Architectural Shingle
- Year built:2022
- Building area:2,160 sq. ft.
- Lot area:0.05 Acres
Schools
- High school:GWYNN PARK
- Middle school:GWYNN PARK
- Elementary school:BRANDYWINE
Utilities
- Water:Public
- Sewer:Public Sewer
Finances and disclosures
- Price:$450,000
- Price per sq. ft.:$208.33
- Tax amount:$5,717 (2024)
New listings near 14717 Mattawoman Dr
- New
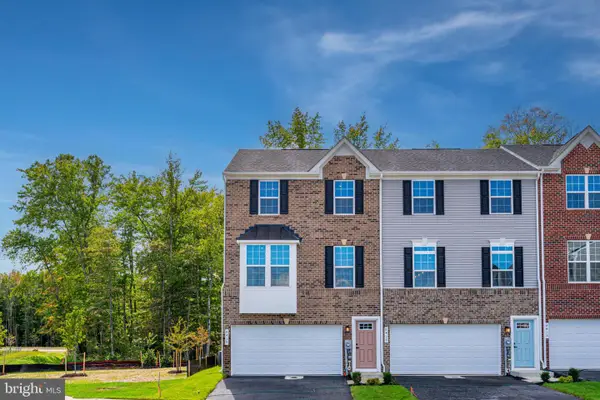 $509,990Active3 beds 4 baths2,237 sq. ft.
$509,990Active3 beds 4 baths2,237 sq. ft.8419 Branch Side Way #st2201a, BRANDYWINE, MD 20613
MLS# MDPG2183590Listed by: NVR, INC. - New
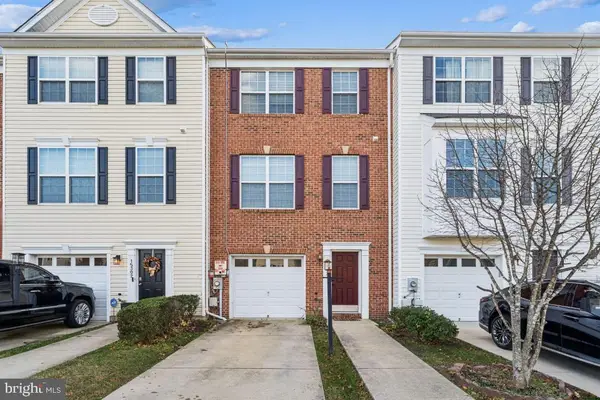 $390,000Active3 beds 4 baths1,400 sq. ft.
$390,000Active3 beds 4 baths1,400 sq. ft.15304 Pocopson Creek Way, BRANDYWINE, MD 20613
MLS# MDPG2183468Listed by: CENTURY 21 NEW MILLENNIUM - New
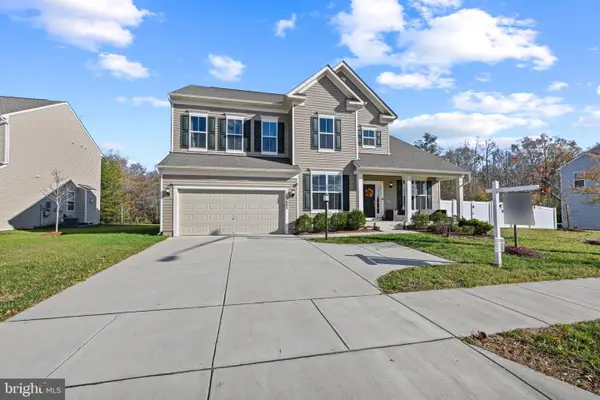 $629,990Active4 beds 3 baths2,676 sq. ft.
$629,990Active4 beds 3 baths2,676 sq. ft.13602 Missouri Ave, BRANDYWINE, MD 20613
MLS# MDPG2181958Listed by: CORNER HOUSE REALTY - Open Sat, 1 to 3pmNew
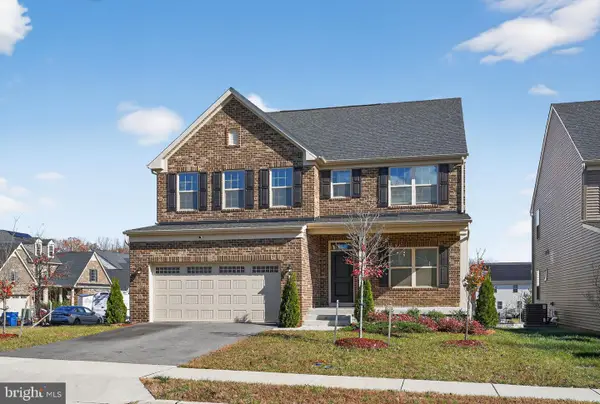 $695,000Active4 beds 4 baths2,688 sq. ft.
$695,000Active4 beds 4 baths2,688 sq. ft.14728 Silver Hammer Way, BRANDYWINE, MD 20613
MLS# MDPG2183178Listed by: SAMSON PROPERTIES - New
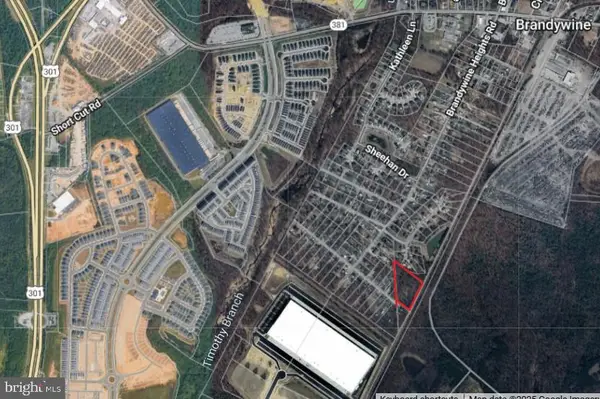 $249,000Active3.63 Acres
$249,000Active3.63 Acres8718 Timothy Rd, BRANDYWINE, MD 20613
MLS# MDPG2181918Listed by: MARARAC & ASSOCIATES REALTY, LLC 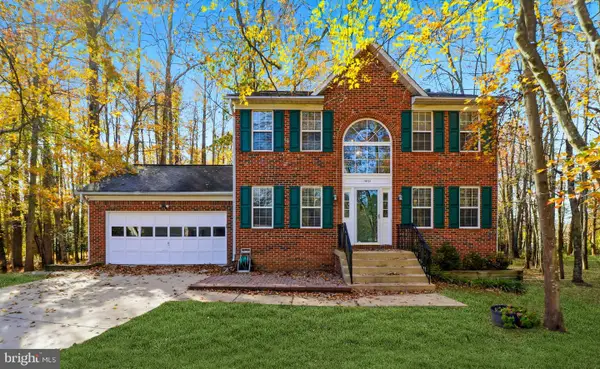 $599,900Active4 beds 4 baths2,874 sq. ft.
$599,900Active4 beds 4 baths2,874 sq. ft.14101 Kathleen Ln, BRANDYWINE, MD 20613
MLS# MDPG2182212Listed by: RE/MAX LEADING EDGE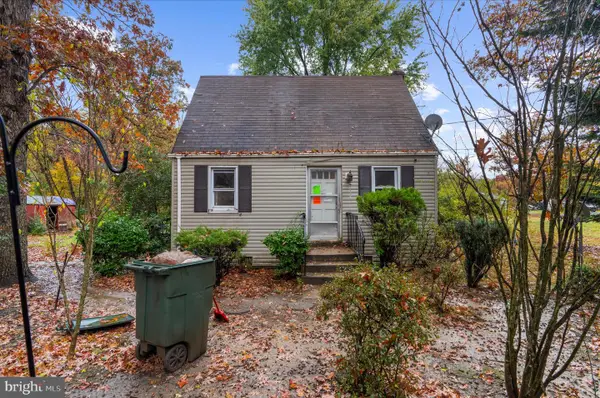 $224,900Active2 beds 1 baths1,034 sq. ft.
$224,900Active2 beds 1 baths1,034 sq. ft.4418 Danville Rd, BRANDYWINE, MD 20613
MLS# MDPG2182076Listed by: ALBERTI REALTY, LLC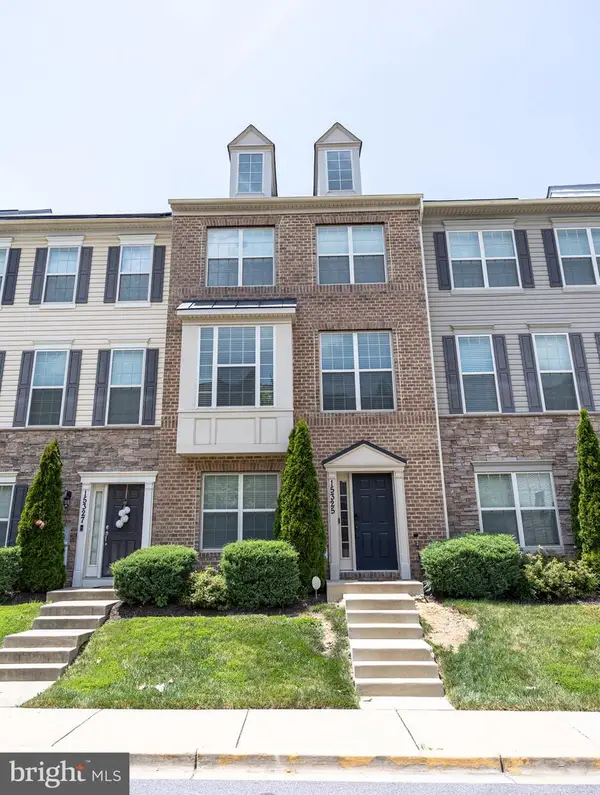 $445,000Active3 beds 3 baths1,640 sq. ft.
$445,000Active3 beds 3 baths1,640 sq. ft.15325 Lady Lauren Ln, BRANDYWINE, MD 20613
MLS# MDPG2181992Listed by: SAMSON PROPERTIES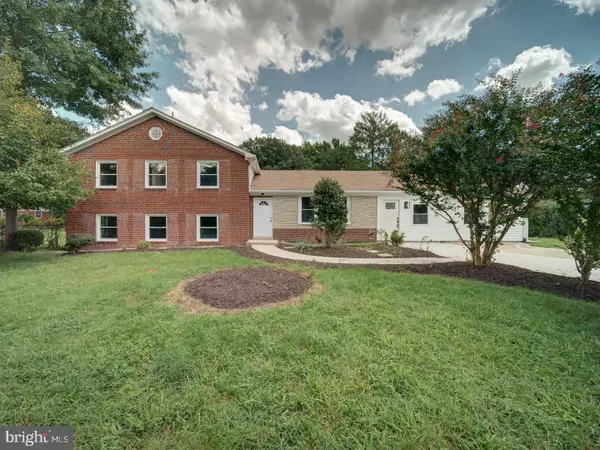 $639,000Active6 beds 4 baths3,254 sq. ft.
$639,000Active6 beds 4 baths3,254 sq. ft.11800 Crestwood Ave S, BRANDYWINE, MD 20613
MLS# MDPG2182000Listed by: RE/MAX GALAXY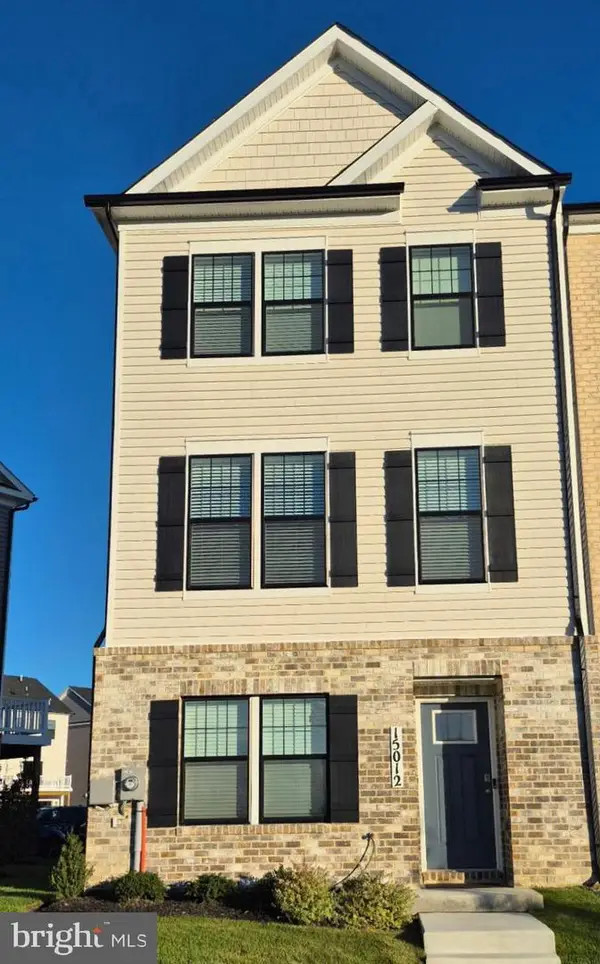 $460,000Active4 beds 4 baths1,763 sq. ft.
$460,000Active4 beds 4 baths1,763 sq. ft.15012 General Lafayette Blvd, BRANDYWINE, MD 20613
MLS# MDPG2181786Listed by: KELLER WILLIAMS CAPITAL PROPERTIES
