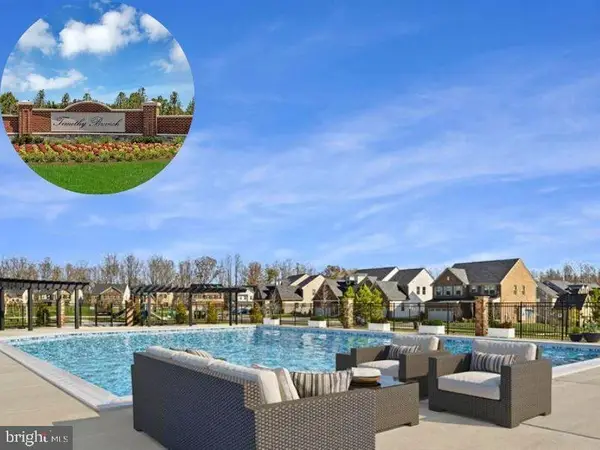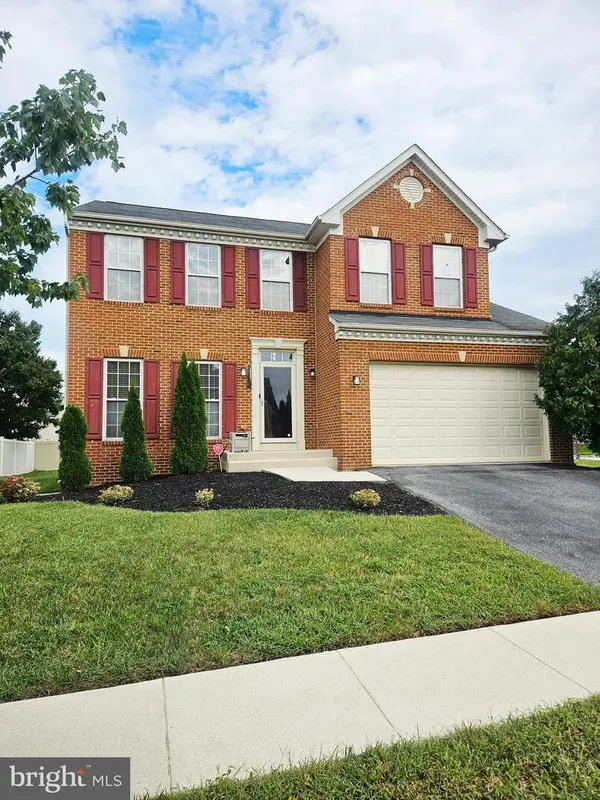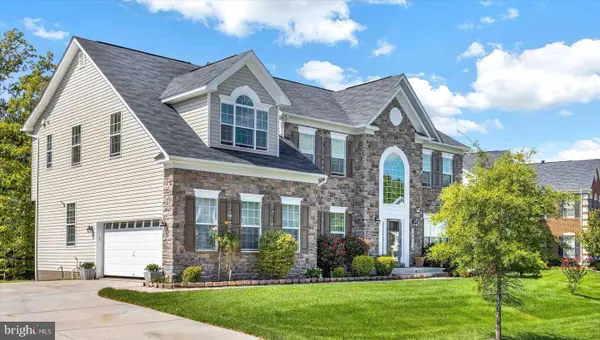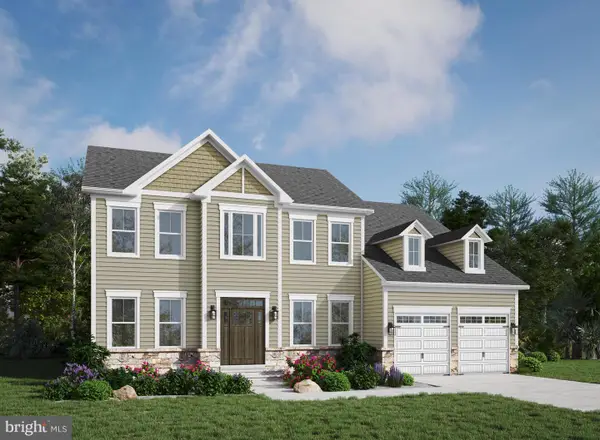3903 Emory Ridge Rd, Brandywine, MD 20613
Local realty services provided by:Better Homes and Gardens Real Estate Reserve
3903 Emory Ridge Rd,Brandywine, MD 20613
$699,000
- 5 Beds
- 4 Baths
- 4,050 sq. ft.
- Single family
- Pending
Listed by:kristy matthai
Office:century 21 new millennium
MLS#:MDPG2159936
Source:BRIGHTMLS
Price summary
- Price:$699,000
- Price per sq. ft.:$172.59
- Monthly HOA dues:$81
About this home
Don't miss this amazing opportunity to own a beautifully upgraded home in an unbeatable location! This stunning 4000 sq. ft. Roanoke Ryan Craftsman-style home offers luxurious living with 5 bedrooms, 4 bathrooms, a finished walkout basement, and a 3-bay garage, all set on a large fenced yard backing to trees. The main level features an open-concept design, combining a spacious gourmet kitchen, dining area, family room, and a private office with custom bookshelves and cabinets. The chef’s kitchen is a standout, with a large island, quartz countertops, GE Profile stainless steel appliances (including an extra oven), under-cabinet lighting and a large pantry. A main-level bedroom suite with a full bath is perfect for guests or multi-generational living, while the mudroom provides a drop-zone and an additional closet.
Upstairs, the primary suite offers a tray ceiling, two walk-in closets, and an ensuite bath with a double vanity, a large shower with double showerheads, and a linen closet. Three additional bedrooms with ceiling fans share a full bath with a double vanity. The convenient upstairs laundry room rounds out the space.
The finished lower level provides even more living space, including a spacious recreation room with French doors leading to the backyard, a full bath, and a large storage area. Outside, enjoy a welcoming front porch, a rear covered Trex deck that leads to a brick-paved patio with seating and solar lighting, a large fenced yard, and a shed. Recent updates worth over $50K include a custom office with shelving and cabinetry, luxury vinyl flooring throughout the main level, stairs and upper level hallway, a privacy fence with two large gates for easy access, exterior holiday lighting outlets and brick patio.
The home is located in the desirable Danville Estates / Preserve at Piscataway community, offering easy access to shops, restaurants, and major commuter routes like MD-210 and I-495, with convenient connections to Washington, D.C., National Harbor, and Joint Base Andrews.
VA Assumable Loan with a competitive rate (2.75%) for qualified buyers.
Contact an agent
Home facts
- Year built:2020
- Listing ID #:MDPG2159936
- Added:78 day(s) ago
- Updated:October 03, 2025 at 07:44 AM
Rooms and interior
- Bedrooms:5
- Total bathrooms:4
- Full bathrooms:4
- Living area:4,050 sq. ft.
Heating and cooling
- Cooling:Central A/C
- Heating:Energy Star Heating System, Natural Gas
Structure and exterior
- Roof:Architectural Shingle
- Year built:2020
- Building area:4,050 sq. ft.
- Lot area:0.37 Acres
Schools
- High school:GWYNN PARK
- Middle school:ACCOKEEK ACADEMY
- Elementary school:ACCOKEEK ACADEMY
Utilities
- Water:Public
- Sewer:Public Sewer
Finances and disclosures
- Price:$699,000
- Price per sq. ft.:$172.59
- Tax amount:$8,049 (2024)
New listings near 3903 Emory Ridge Rd
- Coming Soon
 $534,900Coming Soon3 beds 4 baths
$534,900Coming Soon3 beds 4 baths14546 Grace Kellen Ave #a, BRANDYWINE, MD 20613
MLS# MDPG2166596Listed by: RE/MAX LEADING EDGE - Open Sat, 12 to 4pmNew
 $434,990Active3 beds 3 baths2,285 sq. ft.
$434,990Active3 beds 3 baths2,285 sq. ft.13917 William Early Ct #c, BRANDYWINE, MD 20613
MLS# MDPG2177876Listed by: NVR, INC. - Coming Soon
 $564,900Coming Soon4 beds 3 baths
$564,900Coming Soon4 beds 3 baths8008 Kingsmill Rd, BRANDYWINE, MD 20613
MLS# MDPG2177882Listed by: KELLER WILLIAMS PREFERRED PROPERTIES - Coming Soon
 $875,250Coming Soon4 beds 4 baths
$875,250Coming Soon4 beds 4 baths12811 Steam Mill Farm Dr, BRANDYWINE, MD 20613
MLS# MDPG2177794Listed by: KELLER WILLIAMS FLAGSHIP - Coming Soon
 $375,000Coming Soon3 beds 2 baths
$375,000Coming Soon3 beds 2 baths14305 Duckett Rd, BRANDYWINE, MD 20613
MLS# MDPG2177746Listed by: CENTURY 21 NEW MILLENNIUM - Open Sat, 12 to 3pmNew
 $850,000Active4 beds 4 baths5,350 sq. ft.
$850,000Active4 beds 4 baths5,350 sq. ft.12309 Authur Ct, BRANDYWINE, MD 20613
MLS# MDPG2177748Listed by: KELLER WILLIAMS PREFERRED PROPERTIES - New
 $839,635Active4 beds 3 baths4,283 sq. ft.
$839,635Active4 beds 3 baths4,283 sq. ft.12420 Lusbys Ln, BRANDYWINE, MD 20613
MLS# MDPG2177658Listed by: APEX REALTY, LLC  $456,990Pending4 beds 4 baths
$456,990Pending4 beds 4 baths7504 Fern Gully Way, BRANDYWINE, MD 20613
MLS# MDPG2177668Listed by: KELLER WILLIAMS REALTY- Open Sat, 1 to 3pmNew
 $889,900Active5 beds 5 baths3,744 sq. ft.
$889,900Active5 beds 5 baths3,744 sq. ft.5611 Savannah Dr, BRANDYWINE, MD 20613
MLS# MDPG2177352Listed by: EXIT COMMUNITY REALTY - Open Sat, 1 to 3pmNew
 $764,990Active5 beds 4 baths5,626 sq. ft.
$764,990Active5 beds 4 baths5,626 sq. ft.4254 Ridgeway Dr, BRANDYWINE, MD 20613
MLS# MDCH2047068Listed by: FIVE STAR REAL ESTATE
