4025 Tamaron Ct, Brandywine, MD 20613
Local realty services provided by:Better Homes and Gardens Real Estate Murphy & Co.
4025 Tamaron Ct,Brandywine, MD 20613
$729,900
- 4 Beds
- 3 Baths
- 2,366 sq. ft.
- Single family
- Active
Listed by: maria m strong
Office: century 21 new millennium
MLS#:MDCH2045612
Source:BRIGHTMLS
Price summary
- Price:$729,900
- Price per sq. ft.:$308.5
About this home
New Price! Welcome to this custom built, 4,600 square feet (2,300 finished and 2,300 unfinished) custom rambler situated on 3 acres at the end of a cul-de-sac in Charles County. Only 2 years young! Designed with an open floor plan, this home is a true entertainer’s dream. From the moment you arrive, the home makes a striking first impression with its stone façade, stately front porch, manicured landscaping and side-entry 3-car garage. The interior offers a seamless open-concept layout with vaulted ceilings, luxury vinyl plank flooring and a cozy fireplace anchoring the spacious great room. The gourmet kitchen is a chef’s dream, featuring stainless steel appliances, granite countertops, 42-inch cabinetry, a walk-in pantry, built-in microwave and an oversized island perfect with seating for entertaining. Step outside to your expansive composite deck, ideal for summer barbecues and quiet mornings with coffee. The large backyard is surrounded by mature trees, offering privacy and space to explore nature or relax, while the front, back and side yard sprinkler system keeps the lawn lush and green. The primary suite is thoughtfully positioned in its own wing and boasts a spa-like ensuite with a custom oversized tiled shower, separate water closet, dual vanities and a massive walk-in closet. Two additional bedrooms are located on the opposite side of the home and share a full hallway bath with upscale finishes. A dedicated home office (or potential fourth bedroom) adds flexibility to the floorplan. Other highlights include a spacious laundry room with sink, a mudroom/drop zone off the garage entrance at the entrance of the 3 car garage. The home also comes with a brand new WiFi-enabled water softener for modern convenience. The full unfinished basement with high ceilings, full 3-piece bathroom rough-in, includes a walk-out exit and offers incredible potential for future expansion, whether you envision a home theater, gym or guest suite. Enjoy peace, privacy and the convenience of modern living, all just minutes from local amenities. Ideally situated near Costco, Target, Starbucks, National Harbor, MGM, Tanger Outlets, MedStar Hospital, and a wide variety of restaurants, parks, and trails, including Cosca Regional Park and the Southern Area Aquatics & Recreation Complex. Commuters will love the easy access to Joint Base Andrews, the Pentagon, Bolling, MD-5, I-495, Washington, DC, Virginia, and public transit. Enjoy the perfect blend of convenience and quiet estate living.
Contact an agent
Home facts
- Year built:2023
- Listing ID #:MDCH2045612
- Added:110 day(s) ago
- Updated:November 17, 2025 at 02:44 PM
Rooms and interior
- Bedrooms:4
- Total bathrooms:3
- Full bathrooms:2
- Half bathrooms:1
- Living area:2,366 sq. ft.
Heating and cooling
- Cooling:Ceiling Fan(s), Central A/C, Heat Pump(s), Programmable Thermostat
- Heating:Electric, Heat Pump(s)
Structure and exterior
- Roof:Architectural Shingle, Shingle
- Year built:2023
- Building area:2,366 sq. ft.
- Lot area:3.02 Acres
Utilities
- Water:Well
- Sewer:Septic Pump
Finances and disclosures
- Price:$729,900
- Price per sq. ft.:$308.5
- Tax amount:$7,402 (2024)
New listings near 4025 Tamaron Ct
- New
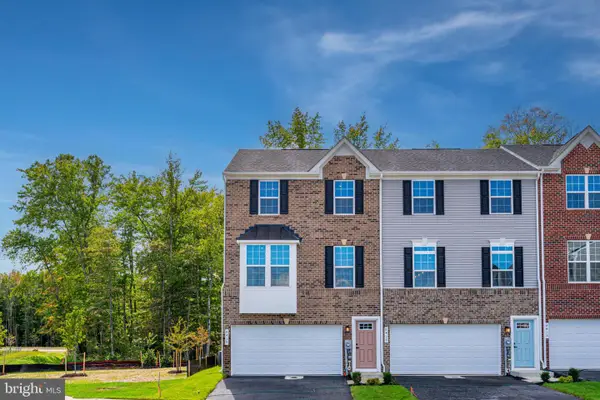 $509,990Active3 beds 4 baths2,237 sq. ft.
$509,990Active3 beds 4 baths2,237 sq. ft.8419 Branch Side Way #st2201a, BRANDYWINE, MD 20613
MLS# MDPG2183590Listed by: NVR, INC. - New
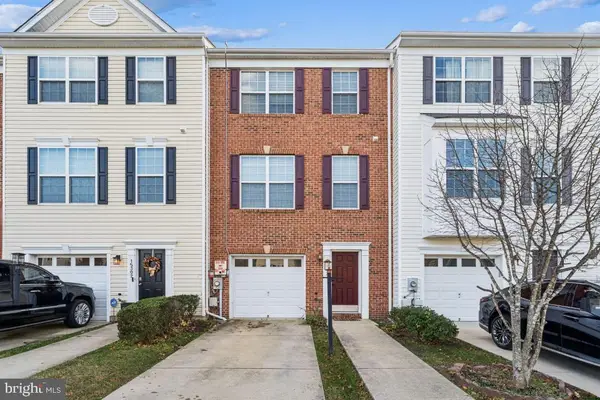 $390,000Active3 beds 4 baths1,400 sq. ft.
$390,000Active3 beds 4 baths1,400 sq. ft.15304 Pocopson Creek Way, BRANDYWINE, MD 20613
MLS# MDPG2183468Listed by: CENTURY 21 NEW MILLENNIUM - New
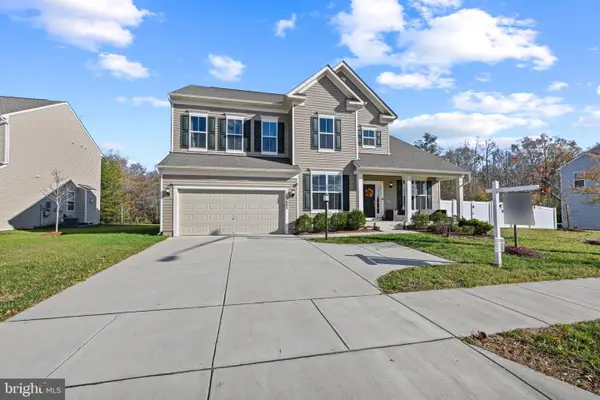 $629,990Active4 beds 3 baths2,676 sq. ft.
$629,990Active4 beds 3 baths2,676 sq. ft.13602 Missouri Ave, BRANDYWINE, MD 20613
MLS# MDPG2181958Listed by: CORNER HOUSE REALTY - Open Sat, 1 to 3pmNew
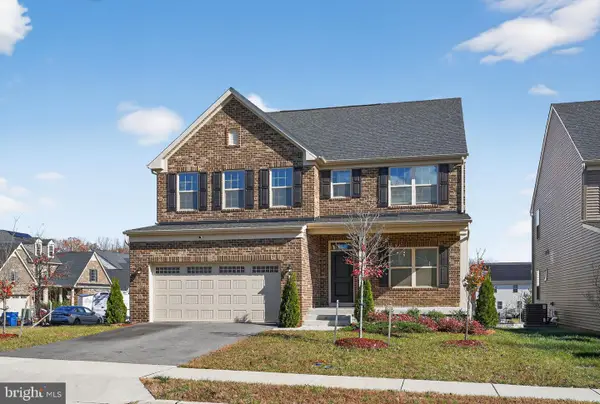 $695,000Active4 beds 4 baths2,688 sq. ft.
$695,000Active4 beds 4 baths2,688 sq. ft.14728 Silver Hammer Way, BRANDYWINE, MD 20613
MLS# MDPG2183178Listed by: SAMSON PROPERTIES - New
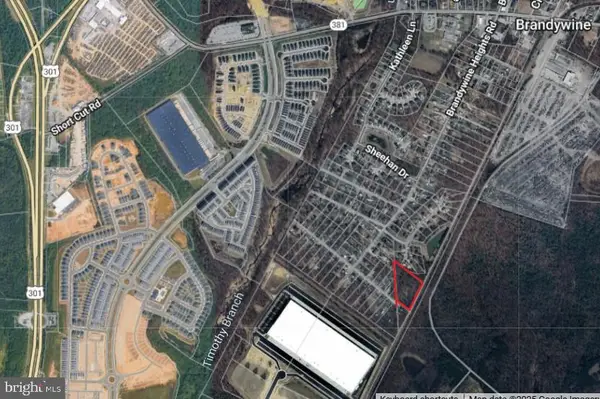 $249,000Active3.63 Acres
$249,000Active3.63 Acres8718 Timothy Rd, BRANDYWINE, MD 20613
MLS# MDPG2181918Listed by: MARARAC & ASSOCIATES REALTY, LLC 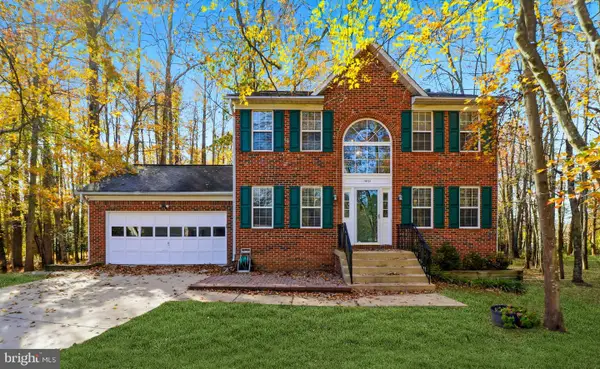 $599,900Active4 beds 4 baths2,874 sq. ft.
$599,900Active4 beds 4 baths2,874 sq. ft.14101 Kathleen Ln, BRANDYWINE, MD 20613
MLS# MDPG2182212Listed by: RE/MAX LEADING EDGE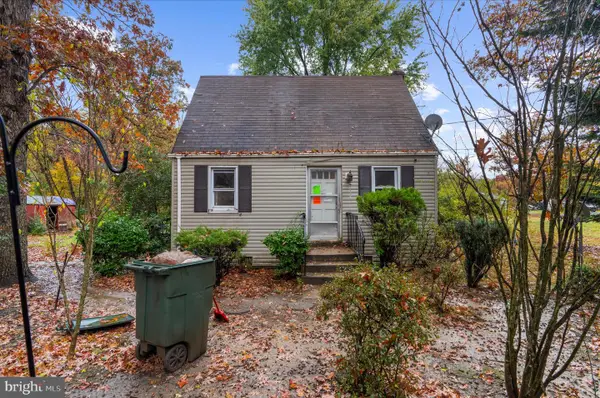 $224,900Active2 beds 1 baths1,034 sq. ft.
$224,900Active2 beds 1 baths1,034 sq. ft.4418 Danville Rd, BRANDYWINE, MD 20613
MLS# MDPG2182076Listed by: ALBERTI REALTY, LLC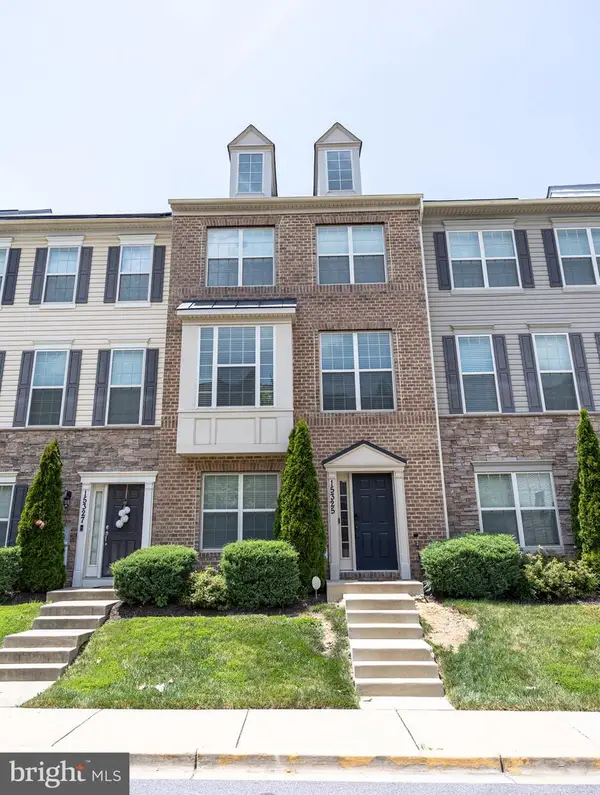 $445,000Active3 beds 3 baths1,640 sq. ft.
$445,000Active3 beds 3 baths1,640 sq. ft.15325 Lady Lauren Ln, BRANDYWINE, MD 20613
MLS# MDPG2181992Listed by: SAMSON PROPERTIES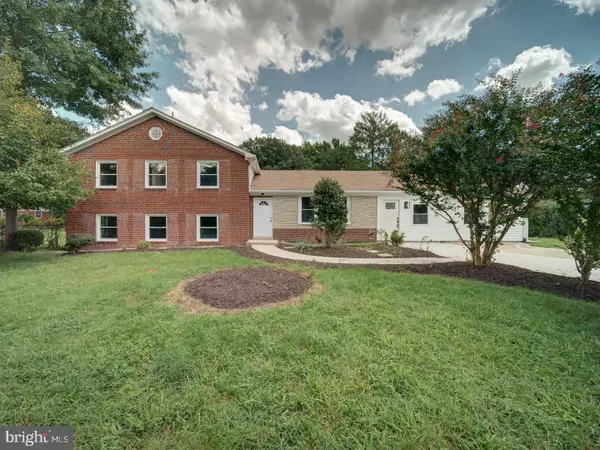 $639,000Active6 beds 4 baths3,254 sq. ft.
$639,000Active6 beds 4 baths3,254 sq. ft.11800 Crestwood Ave S, BRANDYWINE, MD 20613
MLS# MDPG2182000Listed by: RE/MAX GALAXY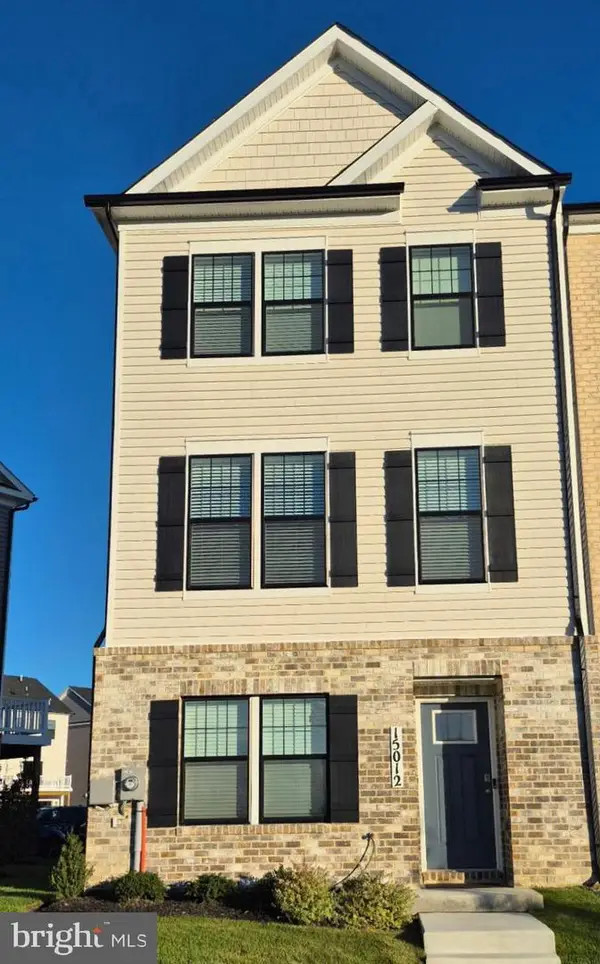 $460,000Active4 beds 4 baths1,763 sq. ft.
$460,000Active4 beds 4 baths1,763 sq. ft.15012 General Lafayette Blvd, BRANDYWINE, MD 20613
MLS# MDPG2181786Listed by: KELLER WILLIAMS CAPITAL PROPERTIES
