5809 Savannah Dr, BRANDYWINE, MD 20613
Local realty services provided by:Better Homes and Gardens Real Estate Murphy & Co.
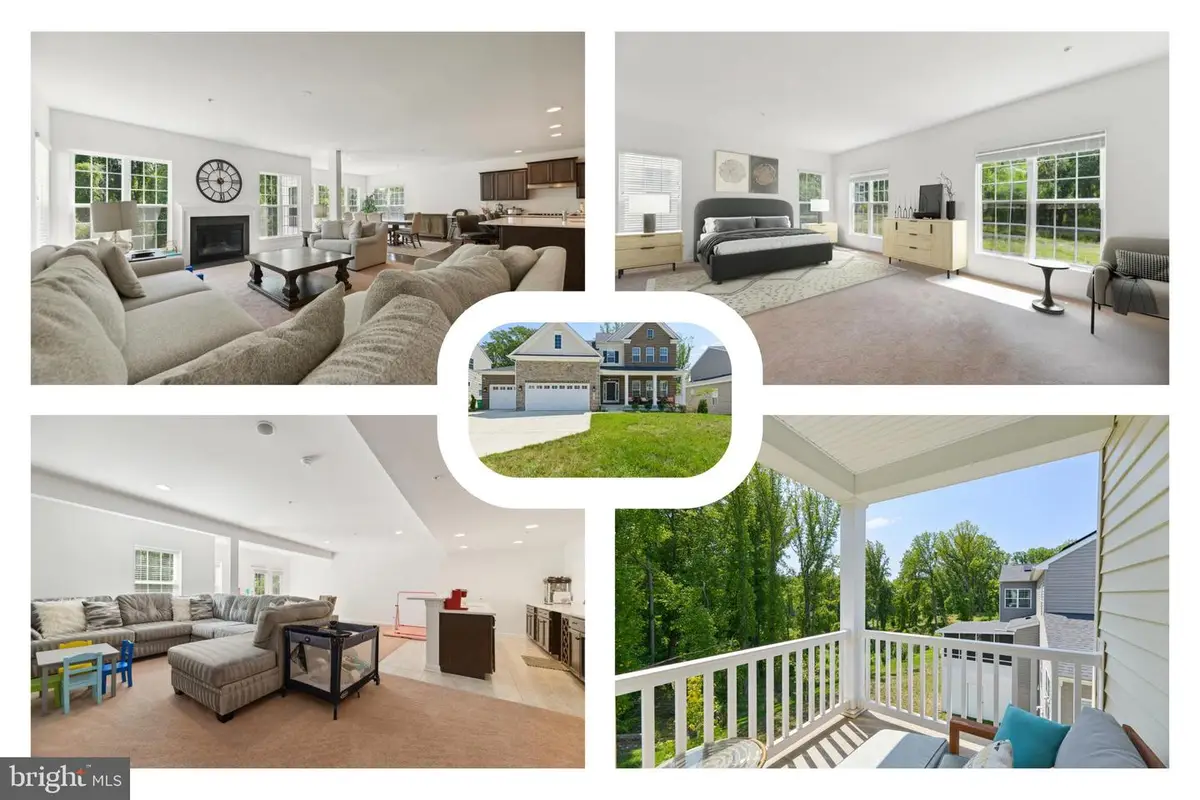
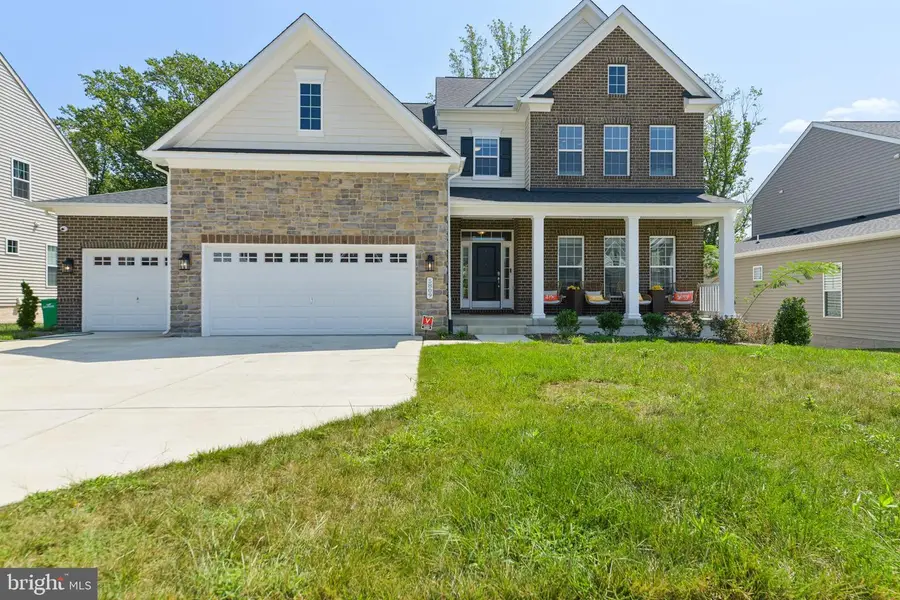
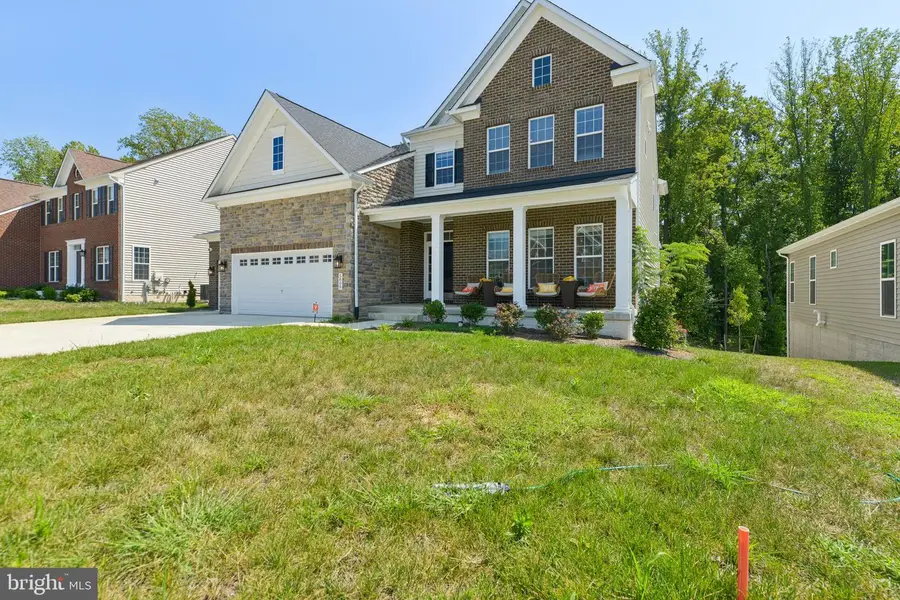
5809 Savannah Dr,BRANDYWINE, MD 20613
$899,000
- 6 Beds
- 6 Baths
- 5,763 sq. ft.
- Single family
- Active
Listed by:hazel shakur
Office:redfin corp
MLS#:MDPG2153160
Source:BRIGHTMLS
Price summary
- Price:$899,000
- Price per sq. ft.:$156
- Monthly HOA dues:$75
About this home
Amazing multi-gen living with 3 primary bedrooms -- one on each level!
***VA Assumable Loan with PenFed, Balance $795,000, 5.375%***
Welcome to 5809 Savannah Dr, a spacious home in the Villages of Savannah community, Brandywine, offering a blend of comfort and convenience. This well-designed property features 6 bedrooms and 5.5 bathrooms, ideal for multi-generational living. The main level boasts a large eat-in kitchen with an island/breakfast bar, pantry, and combined dining area, complemented by a formal living room and a cozy family room with a gas fireplace. A main level en suite adds flexibility to the floor plan.
Upstairs, the primary suite is a retreat with a tray ceiling, sitting area, luxurious bath with a soaking tub, double vanities, shower, and two walk-in closets. It also features a private balcony overlooking the serene woods. Additional bedrooms are well-appointed, offering ample space for family and guests.
The finished lower level expands your living options with a media room, a large recreation room complete with a wet bar, and a walk-out to the backyard. This level also includes an en suite bedroom, perfect for extended family or guests.
Outdoors, enjoy the tranquility of a wooded backdrop from the backyard and the comfort of a covered front porch. The property includes a 3-car garage and a large driveway for additional parking.
Situated in a community with amenities such as a playground, multi-purpose athletic court, picnic area, dog park, and jogging/walking paths, this home is also conveniently located near Rte 5, 301, 495, National Harbor, Joint Base Andrews, and Washington, DC. With the possibility of a VA loan assumption, 5809 Savannah Dr offers an exceptional living experience.
Contact an agent
Home facts
- Year built:2022
- Listing Id #:MDPG2153160
- Added:85 day(s) ago
- Updated:August 14, 2025 at 01:41 PM
Rooms and interior
- Bedrooms:6
- Total bathrooms:6
- Full bathrooms:5
- Half bathrooms:1
- Living area:5,763 sq. ft.
Heating and cooling
- Cooling:Central A/C
- Heating:90% Forced Air, Central, Energy Star Heating System, Natural Gas, Programmable Thermostat, Zoned
Structure and exterior
- Year built:2022
- Building area:5,763 sq. ft.
- Lot area:0.26 Acres
Utilities
- Water:Public
- Sewer:Public Sewer
Finances and disclosures
- Price:$899,000
- Price per sq. ft.:$156
- Tax amount:$11,537 (2024)
New listings near 5809 Savannah Dr
- New
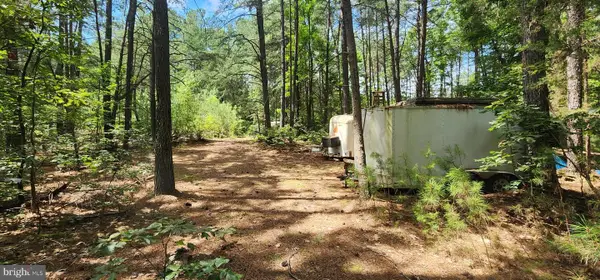 $259,000Active10.23 Acres
$259,000Active10.23 AcresSouth Springfield Rd, BRANDYWINE, MD 20613
MLS# MDPG2162056Listed by: TTR SOTHEBY'S INTERNATIONAL REALTY - New
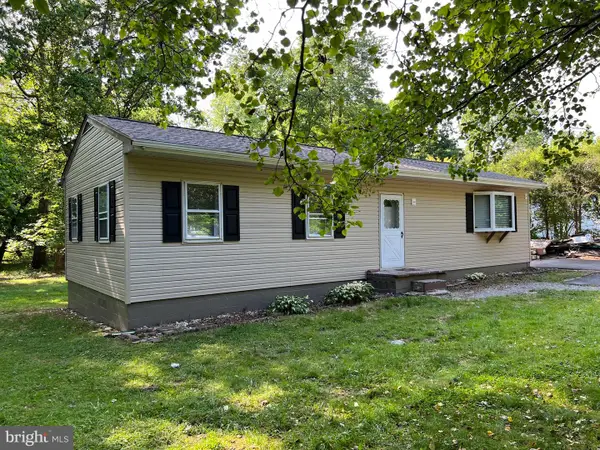 $388,800Active2 beds 1 baths960 sq. ft.
$388,800Active2 beds 1 baths960 sq. ft.13411 Old Indian Head Rd, BRANDYWINE, MD 20613
MLS# MDPG2163438Listed by: RE/MAX ONE - New
 $488,625Active3 beds 3 baths2,201 sq. ft.
$488,625Active3 beds 3 baths2,201 sq. ft.6907 Gladebrook Rd, BRANDYWINE, MD 20613
MLS# MDPG2163326Listed by: SM BROKERAGE, LLC - New
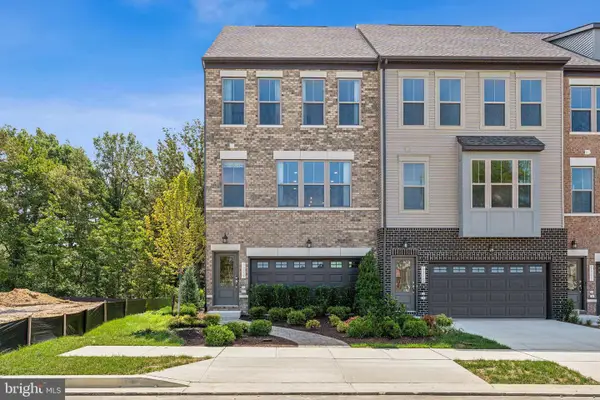 $516,015Active3 beds 3 baths2,201 sq. ft.
$516,015Active3 beds 3 baths2,201 sq. ft.7028 Whispering Run, BRANDYWINE, MD 20613
MLS# MDPG2163330Listed by: SM BROKERAGE, LLC 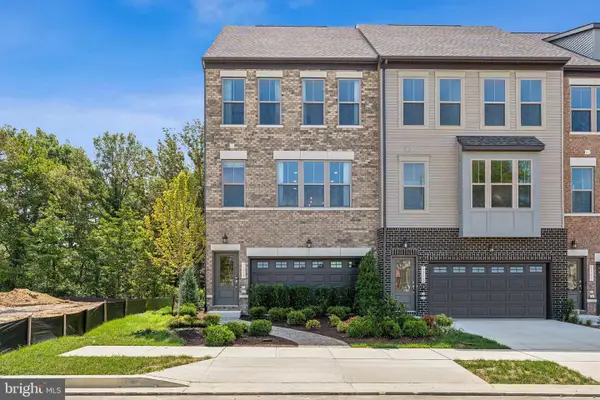 $519,990Pending3 beds 3 baths2,201 sq. ft.
$519,990Pending3 beds 3 baths2,201 sq. ft.6905 Gladebrook Rd, BRANDYWINE, MD 20613
MLS# MDPG2163336Listed by: SM BROKERAGE, LLC- New
 $539,990Active3 beds 4 baths2,615 sq. ft.
$539,990Active3 beds 4 baths2,615 sq. ft.7023 Woodlands Green Rd, BRANDYWINE, MD 20613
MLS# MDPG2163316Listed by: SM BROKERAGE, LLC - Coming Soon
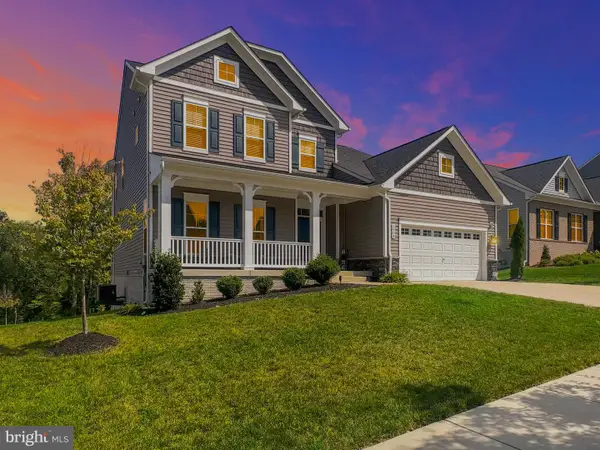 $884,999Coming Soon5 beds 4 baths
$884,999Coming Soon5 beds 4 baths5904 Saint Pauls Blf, BRANDYWINE, MD 20613
MLS# MDPG2163206Listed by: OWN REAL ESTATE - New
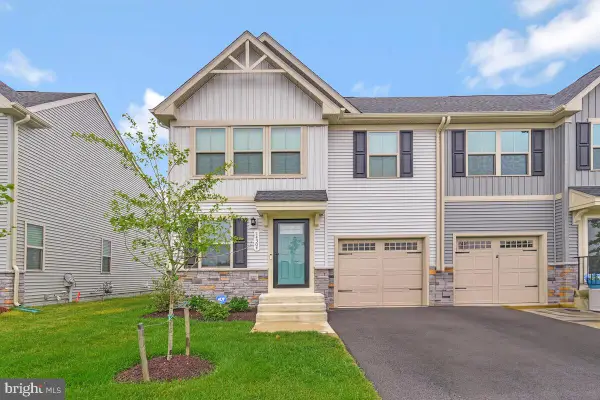 $465,000Active3 beds 4 baths1,611 sq. ft.
$465,000Active3 beds 4 baths1,611 sq. ft.14304 Longhouse Loop #a, BRANDYWINE, MD 20613
MLS# MDPG2163072Listed by: RE/MAX UNITED REAL ESTATE - New
 $399,900Active3 beds 2 baths1,354 sq. ft.
$399,900Active3 beds 2 baths1,354 sq. ft.8711 Timothy Rd, BRANDYWINE, MD 20613
MLS# MDPG2163062Listed by: NETREALTYNOW.COM, LLC - New
 $680,000Active4 beds 4 baths4,216 sq. ft.
$680,000Active4 beds 4 baths4,216 sq. ft.4001 Emory Ridge Rd, BRANDYWINE, MD 20613
MLS# MDPG2162822Listed by: FATHOM REALTY MD, LLC

