6112 Oglethorpe Mill Dr, Brandywine, MD 20613
Local realty services provided by:Better Homes and Gardens Real Estate Maturo
6112 Oglethorpe Mill Dr,Brandywine, MD 20613
$625,000
- 4 Beds
- 4 Baths
- 4,080 sq. ft.
- Single family
- Pending
Listed by:ayanna niambi roberts
Office:samson properties
MLS#:MDPG2160574
Source:BRIGHTMLS
Price summary
- Price:$625,000
- Price per sq. ft.:$153.19
- Monthly HOA dues:$75
About this home
Estate Sale – Modern Colonial in Brandywine, MD!
Welcome to 6112 Oglethorpe Mill Drive! A spacious 4 bedroom, 3.5 bath colonial built in 2018 and ready for its next chapter. This estate sale presents a rare opportunity to own a home with room for everyone and modern features throughout.
The main level offers a versatile home office perfect for remote work alongside an inviting kitchen with granite countertops, modern stainless-steel appliances (including a refrigerator with ice maker and built-in microwave), and plenty of cabinet space.
Upstairs, you’ll find four generously sized bedrooms, including a primary suite with a soaking tub, separate shower, and spacious closets. The laundry room is conveniently located on the upper level for easy living.
The fully finished lower level features a full bath, abundant storage, and access to the yard, making it ideal for guests, recreation, or extended living space. This property is being sold as-is through an estate sale giving buyers the chance to add their personal touches and build equity in a desirable location.
Don’t miss this opportunity! Schedule your private showing today and make 6112 Oglethorpe Mill Drive your own!
Contact an agent
Home facts
- Year built:2018
- Listing ID #:MDPG2160574
- Added:73 day(s) ago
- Updated:October 03, 2025 at 07:44 AM
Rooms and interior
- Bedrooms:4
- Total bathrooms:4
- Full bathrooms:3
- Half bathrooms:1
- Living area:4,080 sq. ft.
Heating and cooling
- Cooling:Central A/C
- Heating:Central, Natural Gas
Structure and exterior
- Year built:2018
- Building area:4,080 sq. ft.
- Lot area:0.39 Acres
Utilities
- Water:Public
- Sewer:Public Sewer
Finances and disclosures
- Price:$625,000
- Price per sq. ft.:$153.19
- Tax amount:$8,868 (2024)
New listings near 6112 Oglethorpe Mill Dr
- Coming Soon
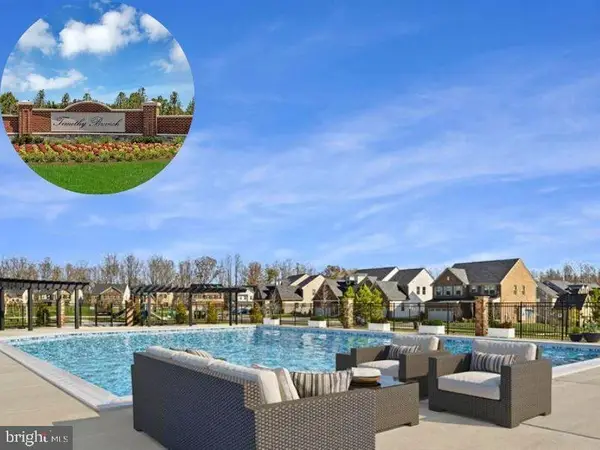 $534,900Coming Soon3 beds 4 baths
$534,900Coming Soon3 beds 4 baths14546 Grace Kellen Ave #a, BRANDYWINE, MD 20613
MLS# MDPG2166596Listed by: RE/MAX LEADING EDGE - Open Sat, 12 to 4pmNew
 $434,990Active3 beds 3 baths2,285 sq. ft.
$434,990Active3 beds 3 baths2,285 sq. ft.13917 William Early Ct #c, BRANDYWINE, MD 20613
MLS# MDPG2177876Listed by: NVR, INC. - Coming Soon
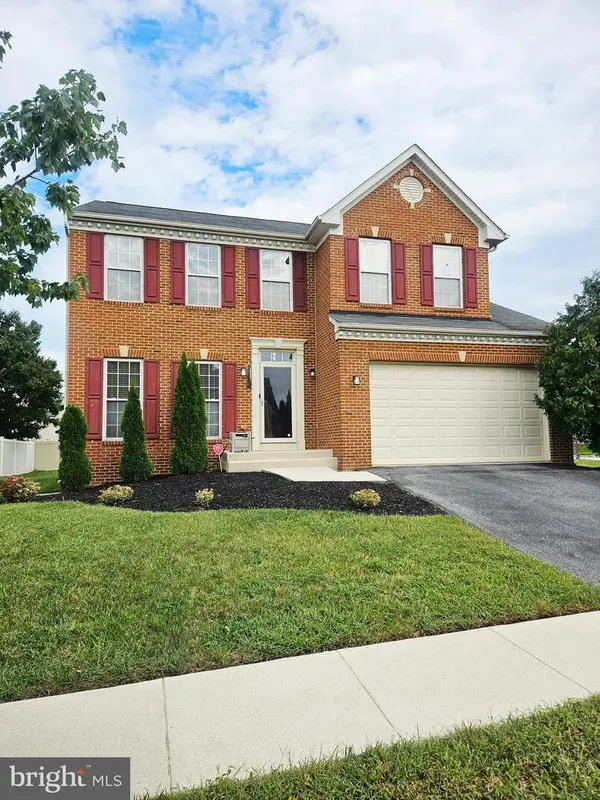 $564,900Coming Soon4 beds 3 baths
$564,900Coming Soon4 beds 3 baths8008 Kingsmill Rd, BRANDYWINE, MD 20613
MLS# MDPG2177882Listed by: KELLER WILLIAMS PREFERRED PROPERTIES - Coming Soon
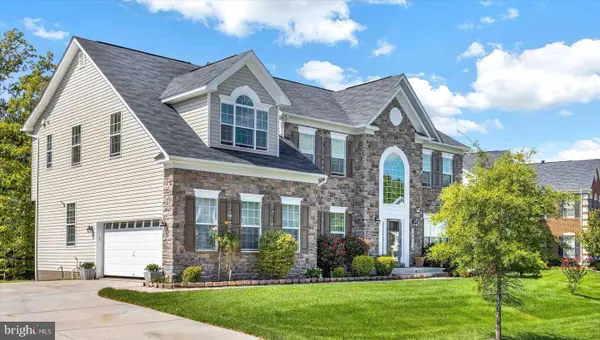 $875,250Coming Soon4 beds 4 baths
$875,250Coming Soon4 beds 4 baths12811 Steam Mill Farm Dr, BRANDYWINE, MD 20613
MLS# MDPG2177794Listed by: KELLER WILLIAMS FLAGSHIP - Coming Soon
 $375,000Coming Soon3 beds 2 baths
$375,000Coming Soon3 beds 2 baths14305 Duckett Rd, BRANDYWINE, MD 20613
MLS# MDPG2177746Listed by: CENTURY 21 NEW MILLENNIUM - Open Sat, 12 to 3pmNew
 $850,000Active4 beds 4 baths5,350 sq. ft.
$850,000Active4 beds 4 baths5,350 sq. ft.12309 Authur Ct, BRANDYWINE, MD 20613
MLS# MDPG2177748Listed by: KELLER WILLIAMS PREFERRED PROPERTIES - New
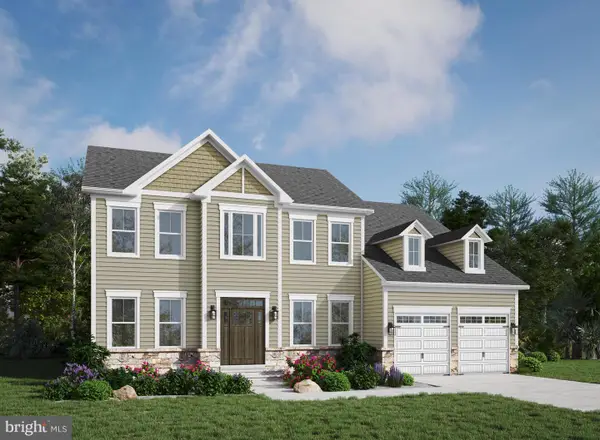 $839,635Active4 beds 3 baths4,283 sq. ft.
$839,635Active4 beds 3 baths4,283 sq. ft.12420 Lusbys Ln, BRANDYWINE, MD 20613
MLS# MDPG2177658Listed by: APEX REALTY, LLC 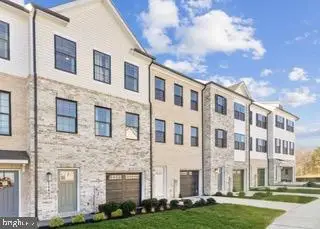 $456,990Pending4 beds 4 baths
$456,990Pending4 beds 4 baths7504 Fern Gully Way, BRANDYWINE, MD 20613
MLS# MDPG2177668Listed by: KELLER WILLIAMS REALTY- Open Sat, 1 to 3pmNew
 $889,900Active5 beds 5 baths3,744 sq. ft.
$889,900Active5 beds 5 baths3,744 sq. ft.5611 Savannah Dr, BRANDYWINE, MD 20613
MLS# MDPG2177352Listed by: EXIT COMMUNITY REALTY - Open Sat, 1 to 3pmNew
 $764,990Active5 beds 4 baths5,626 sq. ft.
$764,990Active5 beds 4 baths5,626 sq. ft.4254 Ridgeway Dr, BRANDYWINE, MD 20613
MLS# MDCH2047068Listed by: FIVE STAR REAL ESTATE
