6302 Chatham Park Dr, Brandywine, MD 20613
Local realty services provided by:Better Homes and Gardens Real Estate Reserve
6302 Chatham Park Dr,Brandywine, MD 20613
$655,595
- 4 Beds
- 4 Baths
- 2,954 sq. ft.
- Single family
- Pending
Listed by: phaedera a smith
Office: real broker, llc.
MLS#:MDPG2177322
Source:BRIGHTMLS
Price summary
- Price:$655,595
- Price per sq. ft.:$221.93
- Monthly HOA dues:$45
About this home
✨ Welcome Home to 6302 Chatham Park Drive in Brandywine, Maryland! ✨ (More photos to come)
This stunning residence combines modern elegance with everyday comfort, offering the perfect setting for both family living and entertaining.
Step into the spacious foyer and discover a bright, open floor plan designed to impress. The gourmet kitchen is a chef’s dream, featuring stainless steel appliances, dual wall ovens, a cooktop, granite countertops, and abundant cabinetry. Flowing seamlessly from the kitchen, the dining area and family room with a cozy fireplace provide an inviting space for meals and gatherings. The main-level offers the potential to set-up an or office/den which adds convenience for remote work.
Once upstairs, you will find the primary suite with a spa-inspired en-suite bath complete with a soaking tub, dual vanities, and a generous walk-in closet. Upstairs also has three additional bedrooms and a full bathroom to offer plenty of space for family and guests.
Then head on downstairs to the fully finished walk-out basement which is an entertainer’s delight, featuring a theater room (screen is included and will remain) and a large recreation area ready for movie nights and celebrations.
Outside, enjoy your private backyard oasis with a patio and beautifully landscaped yard—ideal for summer evenings and weekend gatherings.
Located in the sought-after Villages of Savannah community, this home offers easy access to shopping, dining, parks, and schools, blending convenience with a wonderful neighborhood feel.
Don’t miss the chance to make this gorgeous property your forever home—schedule your tour today!
Contact an agent
Home facts
- Year built:2013
- Listing ID #:MDPG2177322
- Added:60 day(s) ago
- Updated:November 26, 2025 at 08:49 AM
Rooms and interior
- Bedrooms:4
- Total bathrooms:4
- Full bathrooms:3
- Half bathrooms:1
- Living area:2,954 sq. ft.
Heating and cooling
- Cooling:Central A/C, Zoned
- Heating:Central, Natural Gas
Structure and exterior
- Roof:Architectural Shingle
- Year built:2013
- Building area:2,954 sq. ft.
- Lot area:0.59 Acres
Schools
- High school:GWYNN PARK
Utilities
- Water:Public
- Sewer:Public Sewer
Finances and disclosures
- Price:$655,595
- Price per sq. ft.:$221.93
- Tax amount:$8,898 (2024)
New listings near 6302 Chatham Park Dr
- New
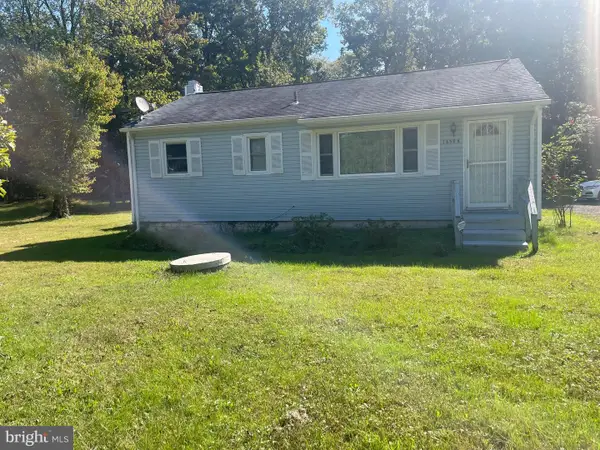 $235,000Active3 beds 1 baths864 sq. ft.
$235,000Active3 beds 1 baths864 sq. ft.16504 Brandywine Rd, BRANDYWINE, MD 20613
MLS# MDPG2184464Listed by: SAMSON PROPERTIES - Coming Soon
 $155,000Coming Soon3 beds 2 baths
$155,000Coming Soon3 beds 2 baths10505 Cedarville Rd #lot 9-19, BRANDYWINE, MD 20613
MLS# MDPG2184122Listed by: RE/MAX TOWN CENTER - New
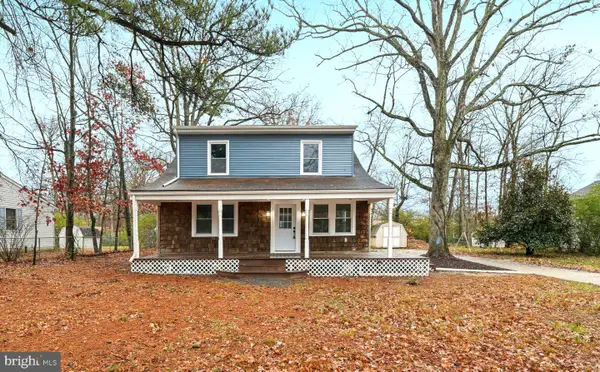 $435,000Active4 beds 3 baths1,860 sq. ft.
$435,000Active4 beds 3 baths1,860 sq. ft.14610 Brandywine Heights Rd, BRANDYWINE, MD 20613
MLS# MDPG2184014Listed by: REDFIN CORP - Coming Soon
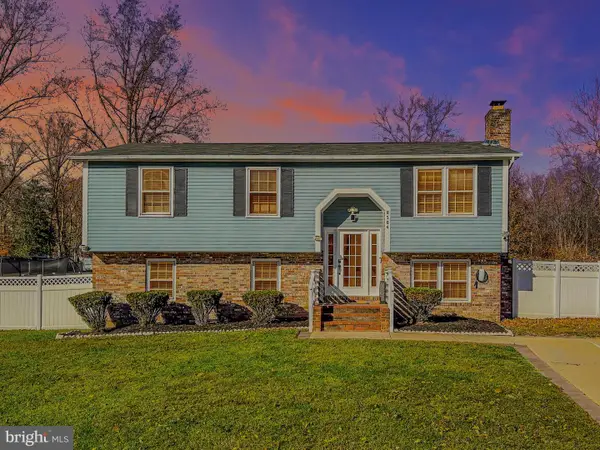 $439,900Coming Soon5 beds 4 baths
$439,900Coming Soon5 beds 4 baths8504 Heatherwick Dr, BRANDYWINE, MD 20613
MLS# MDPG2183810Listed by: OWN REAL ESTATE  $419,990Pending4 beds 4 baths1,969 sq. ft.
$419,990Pending4 beds 4 baths1,969 sq. ft.7507 Silver Thread Way, BRANDYWINE, MD 20613
MLS# MDPG2183794Listed by: D.R. HORTON REALTY OF VIRGINIA, LLC- New
 $455,490Active3 beds 4 baths1,969 sq. ft.
$455,490Active3 beds 4 baths1,969 sq. ft.7503 Silver Thread Way, BRANDYWINE, MD 20613
MLS# MDPG2183796Listed by: D.R. HORTON REALTY OF VIRGINIA, LLC - New
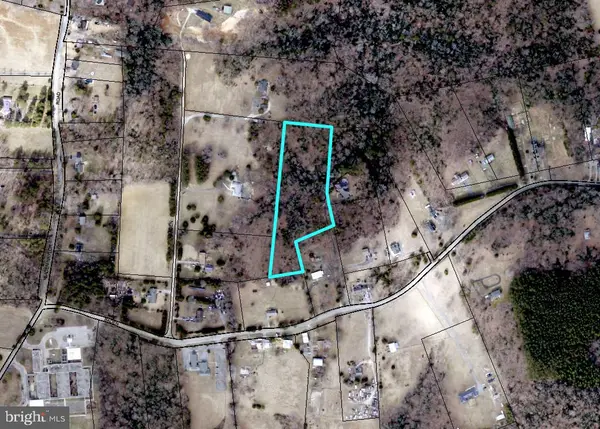 $75,000Active5 Acres
$75,000Active5 AcresBaden Westwood Rd, BRANDYWINE, MD 20613
MLS# MDPG2183820Listed by: ASHLAND AUCTION GROUP LLC - New
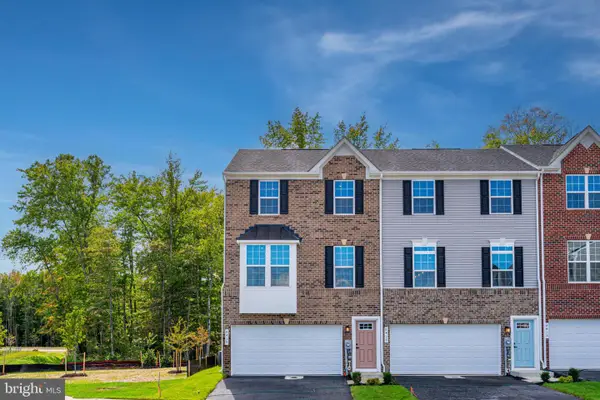 $509,990Active3 beds 4 baths2,237 sq. ft.
$509,990Active3 beds 4 baths2,237 sq. ft.8419 Branch Side Way #st2201a, BRANDYWINE, MD 20613
MLS# MDPG2183590Listed by: NVR, INC. 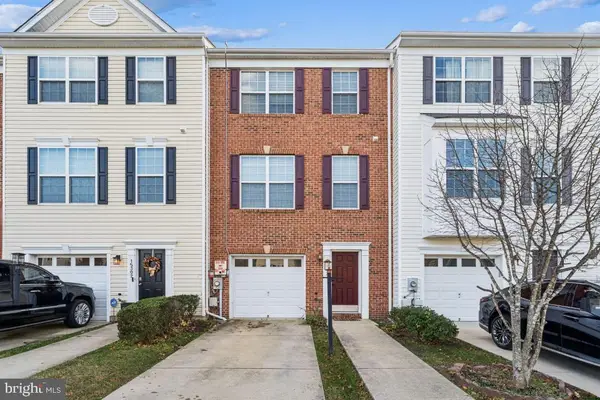 $390,000Active3 beds 4 baths1,400 sq. ft.
$390,000Active3 beds 4 baths1,400 sq. ft.15304 Pocopson Creek Way, BRANDYWINE, MD 20613
MLS# MDPG2183468Listed by: CENTURY 21 NEW MILLENNIUM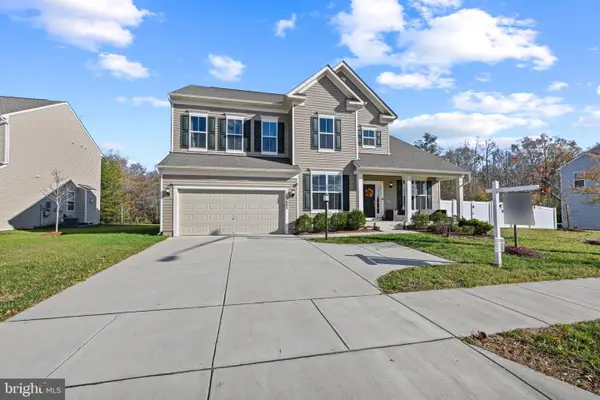 $619,990Active4 beds 3 baths2,676 sq. ft.
$619,990Active4 beds 3 baths2,676 sq. ft.13602 Missouri Ave, BRANDYWINE, MD 20613
MLS# MDPG2181958Listed by: CORNER HOUSE REALTY
