7000 Burch Hill Rd, Brandywine, MD 20613
Local realty services provided by:Better Homes and Gardens Real Estate Murphy & Co.
7000 Burch Hill Rd,Brandywine, MD 20613
$525,000
- 5 Beds
- 3 Baths
- 3,464 sq. ft.
- Single family
- Pending
Listed by:frank a mcknew
Office:re/max realty group
MLS#:MDPG2162882
Source:BRIGHTMLS
Price summary
- Price:$525,000
- Price per sq. ft.:$151.56
About this home
Welcome to this expansive and beautifully maintained oversized rambler with over 3,400 SQ FT of living space, ideally set on over 3 acres of serene, wooded privacy. Big-ticket updates include a new roof, new gas furnace, new central air, new carpet in the basement, and a recently replaced hot water heater—all within the last year. Featuring a side-load two-car garage and additional carport, this property offers both functionality and space. A large screened-in porch on the side of the home creates the perfect setting for enjoying peaceful mornings and relaxing evenings surrounded by nature. Step inside to discover bamboo hardwood flooring throughout the main level, beginning with a welcoming foyer and coat closet. The formal dining room features a large picture window, crown molding, chair rail, and gleaming hardwoods—perfect for hosting gatherings in style. An open and inviting family room is bathed in natural light, thanks to a tubular skylight, and showcases rafter ceilings, a ceiling fan, and newer double-pane bay windows. The spacious eat-in kitchen offers an ideal layout for both daily living and entertaining, with an electric cooktop, wall oven, stainless steel dishwasher, refrigerator with water and ice, stainless steel double sink, recessed lighting, and a ceiling fan. A cozy dining nook and direct access to the screened-in porch enhance the home's indoor-outdoor living appeal. A convenient laundry area is tucked just off the kitchen with full-size, front-loading washer and dryer. The main level includes 3 generously sized bedrooms and 2 full baths. The owner’s suite features a ceiling fan, walk-in closet, and private en-suite bath, while the additional guest bedrooms share a hall bath with dual-sink vanity and a jetted soaking tub. Other thoughtful features include pull-down attic access with partial flooring and a whole-house fan for added efficiency. Downstairs, the fully finished walkout basement offers a complete in-law apartment, perfect for multi-generational living or guests. The apartment includes a 2nd full kitchen, open living area with sliding doors to the backyard, a full bathroom, a large bedroom with both walk-in and double closets, and a 5th bedroom. Located just minutes from Joint Base Andrews and offering an easy commute to Washington, D.C., this property combines privacy, space, and convenience—making it a rare opportunity in today’s market. Don’t miss your chance to make this exceptional home your own.
Contact an agent
Home facts
- Year built:1987
- Listing ID #:MDPG2162882
- Added:56 day(s) ago
- Updated:October 03, 2025 at 07:44 AM
Rooms and interior
- Bedrooms:5
- Total bathrooms:3
- Full bathrooms:3
- Living area:3,464 sq. ft.
Heating and cooling
- Cooling:Central A/C
- Heating:Electric, Forced Air, Natural Gas
Structure and exterior
- Roof:Asphalt, Shingle
- Year built:1987
- Building area:3,464 sq. ft.
- Lot area:3.2 Acres
Utilities
- Water:Public
- Sewer:Public Sewer
Finances and disclosures
- Price:$525,000
- Price per sq. ft.:$151.56
- Tax amount:$7,305 (2024)
New listings near 7000 Burch Hill Rd
- Coming Soon
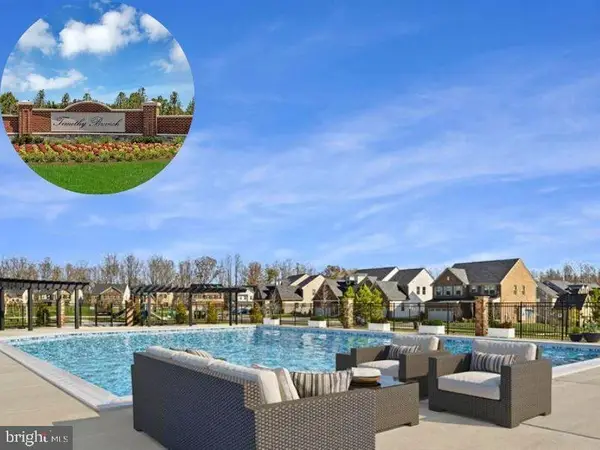 $534,900Coming Soon3 beds 4 baths
$534,900Coming Soon3 beds 4 baths14546 Grace Kellen Ave #a, BRANDYWINE, MD 20613
MLS# MDPG2166596Listed by: RE/MAX LEADING EDGE - Open Sat, 12 to 4pmNew
 $434,990Active3 beds 3 baths2,285 sq. ft.
$434,990Active3 beds 3 baths2,285 sq. ft.13917 William Early Ct #c, BRANDYWINE, MD 20613
MLS# MDPG2177876Listed by: NVR, INC. - Coming Soon
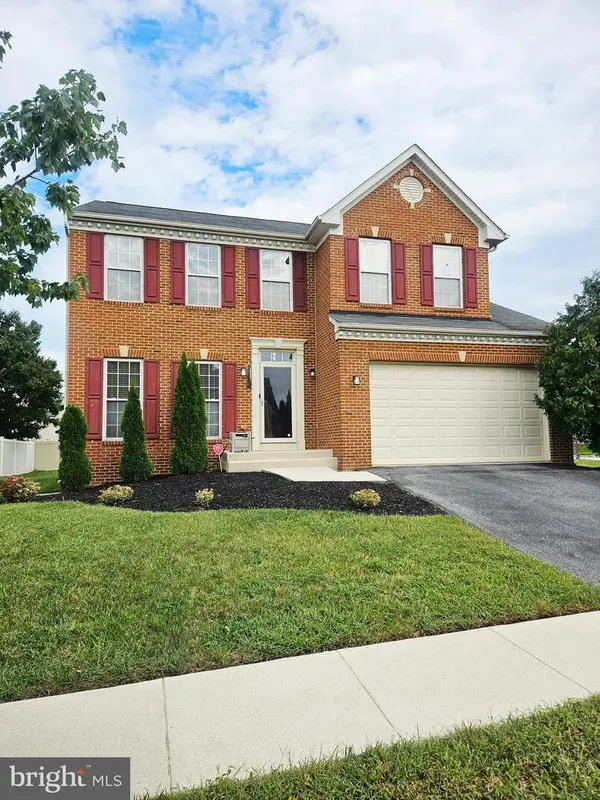 $564,900Coming Soon4 beds 3 baths
$564,900Coming Soon4 beds 3 baths8008 Kingsmill Rd, BRANDYWINE, MD 20613
MLS# MDPG2177882Listed by: KELLER WILLIAMS PREFERRED PROPERTIES - Coming Soon
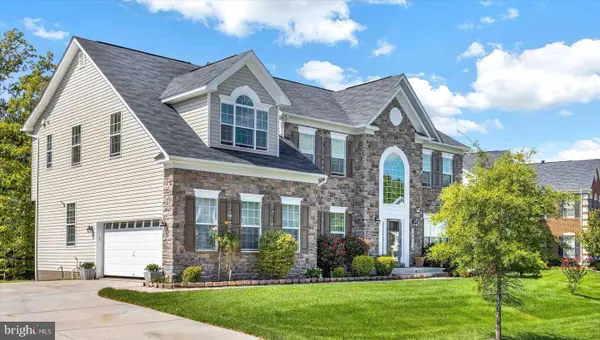 $875,250Coming Soon4 beds 4 baths
$875,250Coming Soon4 beds 4 baths12811 Steam Mill Farm Dr, BRANDYWINE, MD 20613
MLS# MDPG2177794Listed by: KELLER WILLIAMS FLAGSHIP - Coming Soon
 $375,000Coming Soon3 beds 2 baths
$375,000Coming Soon3 beds 2 baths14305 Duckett Rd, BRANDYWINE, MD 20613
MLS# MDPG2177746Listed by: CENTURY 21 NEW MILLENNIUM - Open Sat, 12 to 3pmNew
 $850,000Active4 beds 4 baths5,350 sq. ft.
$850,000Active4 beds 4 baths5,350 sq. ft.12309 Authur Ct, BRANDYWINE, MD 20613
MLS# MDPG2177748Listed by: KELLER WILLIAMS PREFERRED PROPERTIES - New
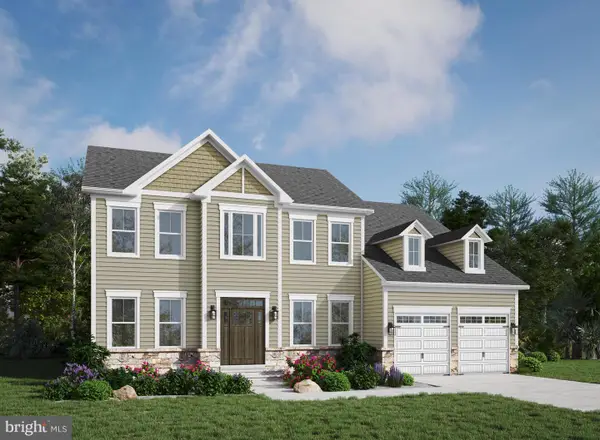 $839,635Active4 beds 3 baths4,283 sq. ft.
$839,635Active4 beds 3 baths4,283 sq. ft.12420 Lusbys Ln, BRANDYWINE, MD 20613
MLS# MDPG2177658Listed by: APEX REALTY, LLC 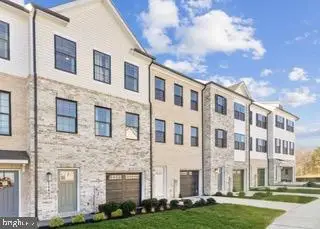 $456,990Pending4 beds 4 baths
$456,990Pending4 beds 4 baths7504 Fern Gully Way, BRANDYWINE, MD 20613
MLS# MDPG2177668Listed by: KELLER WILLIAMS REALTY- Open Sat, 1 to 3pmNew
 $889,900Active5 beds 5 baths3,744 sq. ft.
$889,900Active5 beds 5 baths3,744 sq. ft.5611 Savannah Dr, BRANDYWINE, MD 20613
MLS# MDPG2177352Listed by: EXIT COMMUNITY REALTY - Open Sat, 1 to 3pmNew
 $764,990Active5 beds 4 baths5,626 sq. ft.
$764,990Active5 beds 4 baths5,626 sq. ft.4254 Ridgeway Dr, BRANDYWINE, MD 20613
MLS# MDCH2047068Listed by: FIVE STAR REAL ESTATE
