7514 Fern Gully Way, Brandywine, MD 20613
Local realty services provided by:Better Homes and Gardens Real Estate Maturo
7514 Fern Gully Way,Brandywine, MD 20613
$509,990
- 4 Beds
- 4 Baths
- 2,208 sq. ft.
- Townhouse
- Pending
Listed by:justin k wood
Office:d.r. horton realty of virginia, llc.
MLS#:MDPG2159506
Source:BRIGHTMLS
Price summary
- Price:$509,990
- Price per sq. ft.:$230.97
- Monthly HOA dues:$180
About this home
OCTOBER DELIVERY! Surrounded by premium guest parking, this end unit townhome features 3 bedrooms, 3.5 baths, a lower level den and INCLUDES a 12' x 10' DECK off of the kitchen. With a modern exterior and an open and spacious layout, this home has the perfect living and entertainment space for family and friends. Boasting over 2,208 sq.ft., this Regent floor plan offers the amenities of a single family home with convenient townhome living. The main living level offers an expansive island and upgraded white cabinetry, quartz countertops and stainless steel Whirlpool appliances. Hard surface flooring throughout the entire home offer modern luxury and contemporary appeal. The third level features a luxurious primary suite with a generous walk in closet and a spacious primary double vanity bathroom. Two secondary bedrooms with spacious closets, upper level laundry, and hall bathroom are also included on the upper level. The finished lower level den leads out to a completely flat back yard that is the perfect versatile space for both entertaining and living. Simplify your life with D.R. Horton's smart home technology which includes a keyless entry, Skybell (video doorbell), programmable thermostat to adjust your temperature from your smartphone and much more! Commuting and traveling are made easy with quick access to Routes 301, 5, I-495 and the Washington DC area.
Contact an agent
Home facts
- Year built:2025
- Listing ID #:MDPG2159506
- Added:83 day(s) ago
- Updated:October 03, 2025 at 07:44 AM
Rooms and interior
- Bedrooms:4
- Total bathrooms:4
- Full bathrooms:3
- Half bathrooms:1
- Living area:2,208 sq. ft.
Heating and cooling
- Cooling:Central A/C
- Heating:Forced Air, Natural Gas
Structure and exterior
- Roof:Architectural Shingle
- Year built:2025
- Building area:2,208 sq. ft.
- Lot area:0.06 Acres
Utilities
- Water:Public
- Sewer:Public Sewer
Finances and disclosures
- Price:$509,990
- Price per sq. ft.:$230.97
New listings near 7514 Fern Gully Way
- Coming Soon
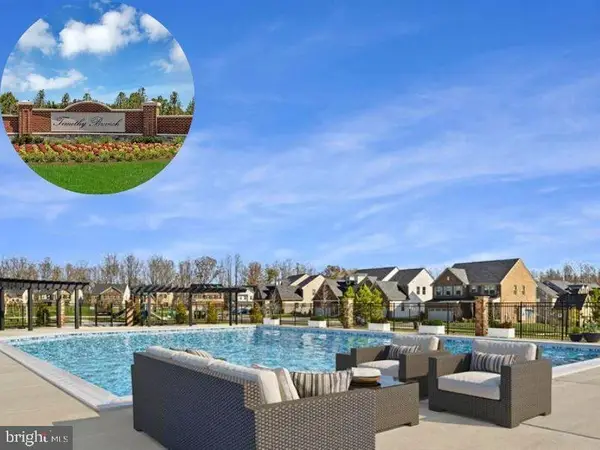 $534,900Coming Soon3 beds 4 baths
$534,900Coming Soon3 beds 4 baths14546 Grace Kellen Ave #a, BRANDYWINE, MD 20613
MLS# MDPG2166596Listed by: RE/MAX LEADING EDGE - Open Sat, 12 to 4pmNew
 $434,990Active3 beds 3 baths2,285 sq. ft.
$434,990Active3 beds 3 baths2,285 sq. ft.13917 William Early Ct #c, BRANDYWINE, MD 20613
MLS# MDPG2177876Listed by: NVR, INC. - Coming Soon
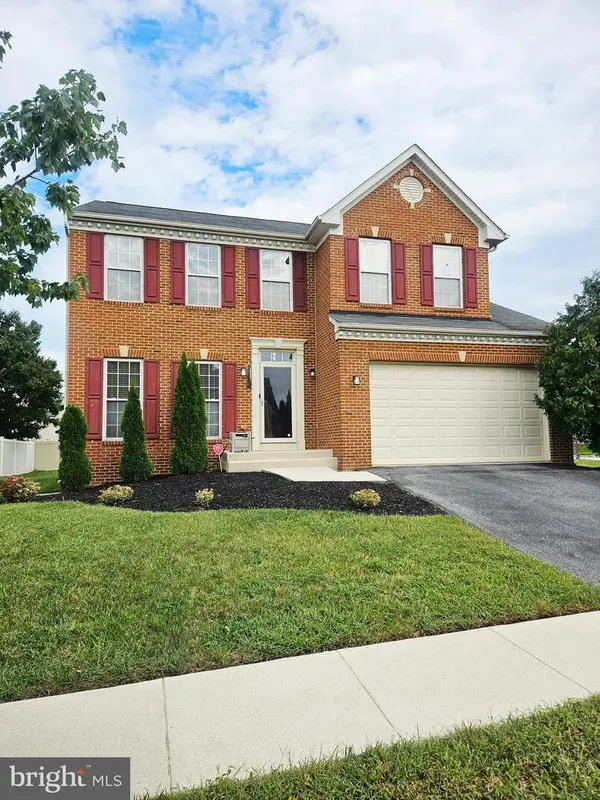 $564,900Coming Soon4 beds 3 baths
$564,900Coming Soon4 beds 3 baths8008 Kingsmill Rd, BRANDYWINE, MD 20613
MLS# MDPG2177882Listed by: KELLER WILLIAMS PREFERRED PROPERTIES - Coming Soon
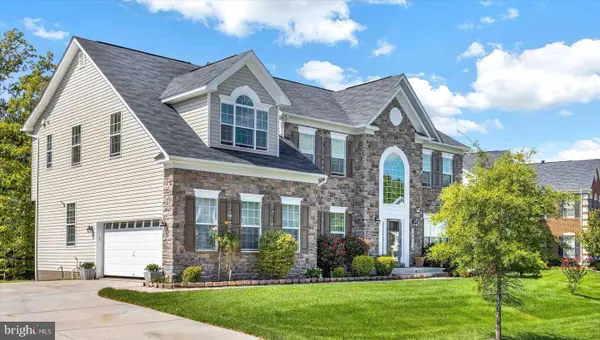 $875,250Coming Soon4 beds 4 baths
$875,250Coming Soon4 beds 4 baths12811 Steam Mill Farm Dr, BRANDYWINE, MD 20613
MLS# MDPG2177794Listed by: KELLER WILLIAMS FLAGSHIP - Coming Soon
 $375,000Coming Soon3 beds 2 baths
$375,000Coming Soon3 beds 2 baths14305 Duckett Rd, BRANDYWINE, MD 20613
MLS# MDPG2177746Listed by: CENTURY 21 NEW MILLENNIUM - Open Sat, 12 to 3pmNew
 $850,000Active4 beds 4 baths5,350 sq. ft.
$850,000Active4 beds 4 baths5,350 sq. ft.12309 Authur Ct, BRANDYWINE, MD 20613
MLS# MDPG2177748Listed by: KELLER WILLIAMS PREFERRED PROPERTIES - New
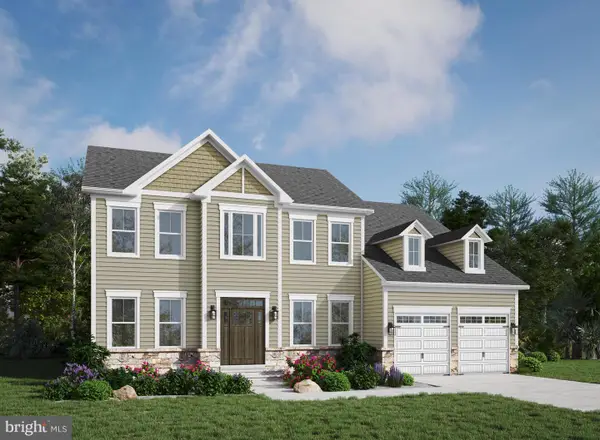 $839,635Active4 beds 3 baths4,283 sq. ft.
$839,635Active4 beds 3 baths4,283 sq. ft.12420 Lusbys Ln, BRANDYWINE, MD 20613
MLS# MDPG2177658Listed by: APEX REALTY, LLC 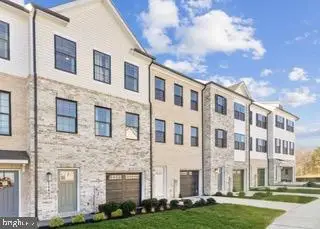 $456,990Pending4 beds 4 baths
$456,990Pending4 beds 4 baths7504 Fern Gully Way, BRANDYWINE, MD 20613
MLS# MDPG2177668Listed by: KELLER WILLIAMS REALTY- Open Sat, 1 to 3pmNew
 $889,900Active5 beds 5 baths3,744 sq. ft.
$889,900Active5 beds 5 baths3,744 sq. ft.5611 Savannah Dr, BRANDYWINE, MD 20613
MLS# MDPG2177352Listed by: EXIT COMMUNITY REALTY - Open Sat, 1 to 3pmNew
 $764,990Active5 beds 4 baths5,626 sq. ft.
$764,990Active5 beds 4 baths5,626 sq. ft.4254 Ridgeway Dr, BRANDYWINE, MD 20613
MLS# MDCH2047068Listed by: FIVE STAR REAL ESTATE
