103 John Gibson Dr, CHESTER, MD 21619
Local realty services provided by:Better Homes and Gardens Real Estate Reserve
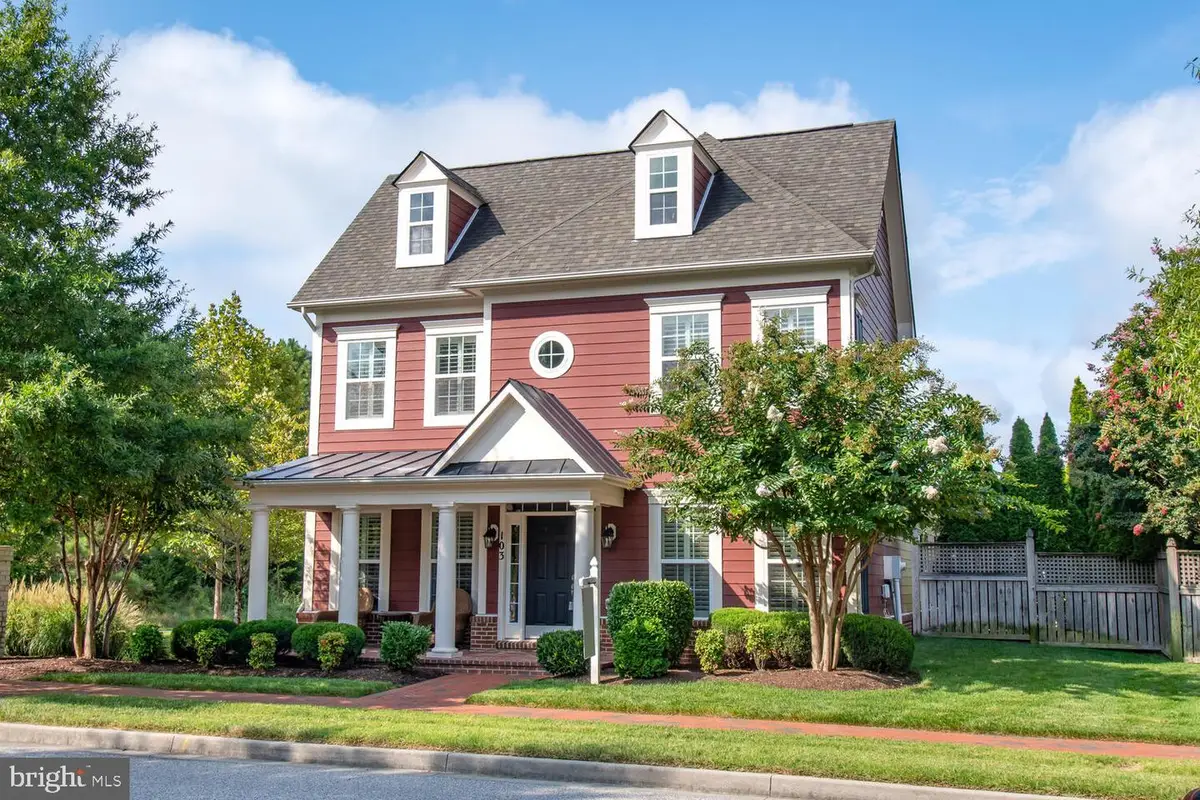


103 John Gibson Dr,CHESTER, MD 21619
$789,000
- 4 Beds
- 3 Baths
- 2,602 sq. ft.
- Single family
- Pending
Listed by:ed j beres
Office:re/max executive
MLS#:MDQA2012534
Source:BRIGHTMLS
Price summary
- Price:$789,000
- Price per sq. ft.:$303.23
- Monthly HOA dues:$260
About this home
PRICE REDUCED!!!! Freshly painted and ready to go! Take a tour of this beautiful home in the sought after community of Gibsons Grant on Kent Island. This home rests just minutes from the Chesapeake Bay Bridge, Annapolis, Baltimore or DC. Everything in this home has been meticulously cared for. You will find ceramic tile flooring as you enter transitioning to beautiful plank flooring throughout the home. The main level features a front office/4th bedroom, dining room, beautiful gourmet kitchen with stainless appliances, granite counters, upgraded cabinetry, double wall oven, gas cooktop and microwave oven. The kitchen island works well for serving delicious meals or enjoying a quick snack. Off of the kitchen is the large master suite with walk-in closet, master bath featuring a large soaking tub and shower. Also on the main level is the family room, laundry room and entrance to the rear breezeway leading to the 3 car garage. Make your way up the hardwood stairs to the 2nd level featuring two large bedrooms, a 3rd full bath and a sitting room.
You surely don't want to miss the exterior of the home featuring space designed for outdoor enjoyment or relaxation. The paver patio progresses from the rear breezeway to the rear and side of the home surrounded by mature landscaping.
Contact an agent
Home facts
- Year built:2012
- Listing Id #:MDQA2012534
- Added:158 day(s) ago
- Updated:August 16, 2025 at 07:27 AM
Rooms and interior
- Bedrooms:4
- Total bathrooms:3
- Full bathrooms:3
- Living area:2,602 sq. ft.
Heating and cooling
- Cooling:Ceiling Fan(s), Central A/C, Heat Pump(s)
- Heating:90% Forced Air, Natural Gas
Structure and exterior
- Roof:Architectural Shingle
- Year built:2012
- Building area:2,602 sq. ft.
- Lot area:0.2 Acres
Utilities
- Water:Public
- Sewer:Public Sewer
Finances and disclosures
- Price:$789,000
- Price per sq. ft.:$303.23
- Tax amount:$6,411 (2024)
New listings near 103 John Gibson Dr
- Coming SoonOpen Sun, 10am to 2pm
 $485,000Coming Soon2 beds 2 baths
$485,000Coming Soon2 beds 2 baths1401 Calvert Rd, CHESTER, MD 21619
MLS# MDQA2014504Listed by: COLDWELL BANKER WATERMAN REALTY - New
 $709,900Active4 beds 3 baths2,791 sq. ft.
$709,900Active4 beds 3 baths2,791 sq. ft.629 Warbler Way, CHESTER, MD 21619
MLS# MDQA2014448Listed by: KOVO REALTY - New
 $700,000Active4 beds 3 baths3,151 sq. ft.
$700,000Active4 beds 3 baths3,151 sq. ft.245 Peregrine Dr, CHESTER, MD 21619
MLS# MDQA2014442Listed by: KELLER WILLIAMS SELECT REALTORS OF ANNAPOLIS 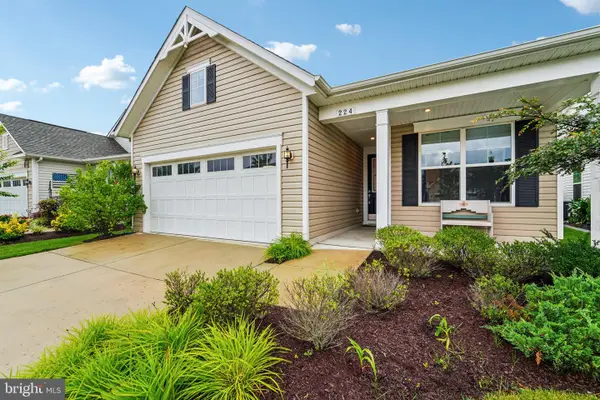 $624,900Pending2 beds 2 baths1,913 sq. ft.
$624,900Pending2 beds 2 baths1,913 sq. ft.224 Bayberry Dr, CHESTER, MD 21619
MLS# MDQA2014340Listed by: REALTY NAVIGATOR- Open Sun, 2 to 4:30pm
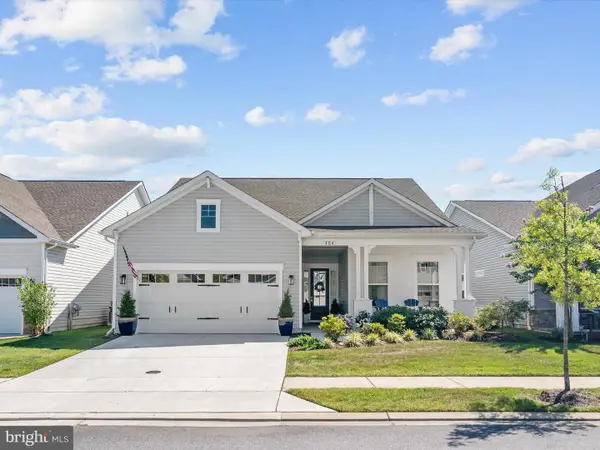 $847,500Active3 beds 3 baths2,583 sq. ft.
$847,500Active3 beds 3 baths2,583 sq. ft.124 Nauset Ln, CHESTER, MD 21619
MLS# MDQA2014400Listed by: RE/MAX EXECUTIVE 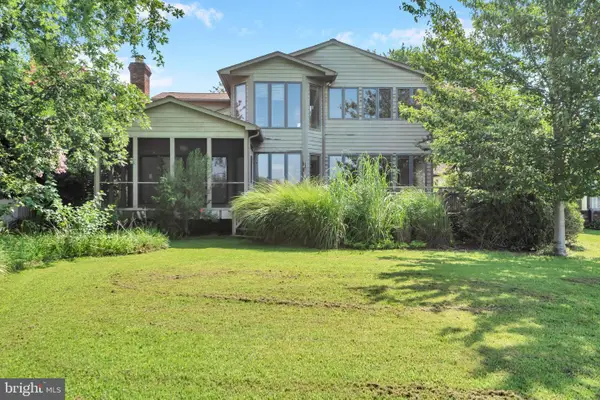 $650,000Pending3 beds 3 baths2,142 sq. ft.
$650,000Pending3 beds 3 baths2,142 sq. ft.1773 Harbor Dr, CHESTER, MD 21619
MLS# MDQA2014394Listed by: KELLER WILLIAMS FLAGSHIP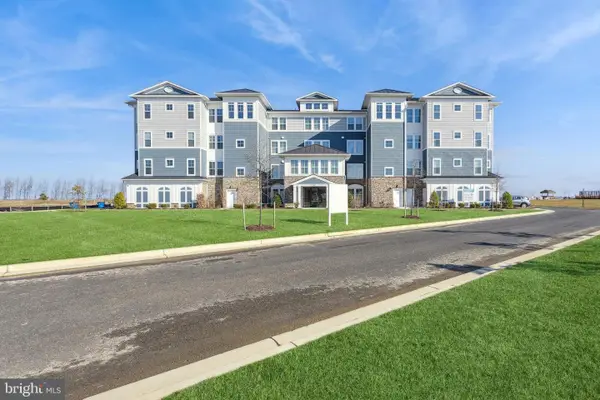 $539,900Active2 beds 3 baths2,003 sq. ft.
$539,900Active2 beds 3 baths2,003 sq. ft.121 Wheelhouse Way #2111, CHESTER, MD 21619
MLS# MDQA2014356Listed by: KOVO REALTY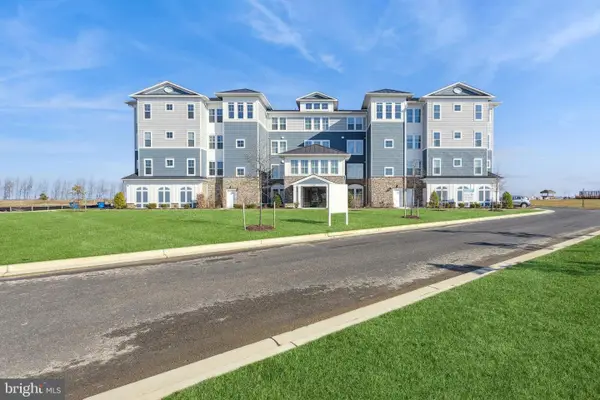 $719,900Pending3 beds 3 baths2,602 sq. ft.
$719,900Pending3 beds 3 baths2,602 sq. ft.121 Wheelhouse Way #2124, CHESTER, MD 21619
MLS# MDQA2014358Listed by: KOVO REALTY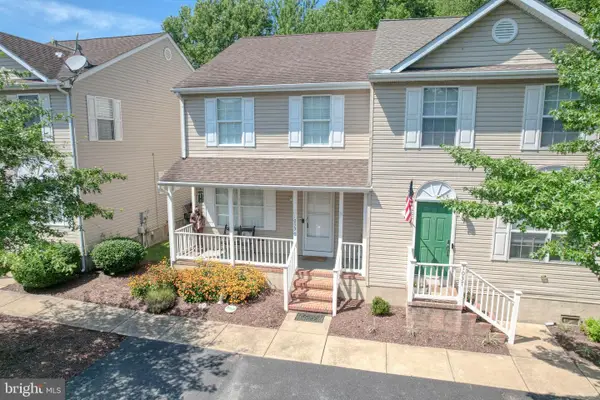 $365,000Pending3 beds 3 baths1,360 sq. ft.
$365,000Pending3 beds 3 baths1,360 sq. ft.1033 Dundee Ct #5, CHESTER, MD 21619
MLS# MDQA2014346Listed by: CHESAPEAKE REAL ESTATE ASSOCIATES, LLC $849,500Pending3 beds 3 baths2,745 sq. ft.
$849,500Pending3 beds 3 baths2,745 sq. ft.223 Broadwater Dr, CHESTER, MD 21619
MLS# MDQA2014344Listed by: RE/MAX EXECUTIVE
