121 John Gibson Dr, CHESTER, MD 21619
Local realty services provided by:Better Homes and Gardens Real Estate Reserve
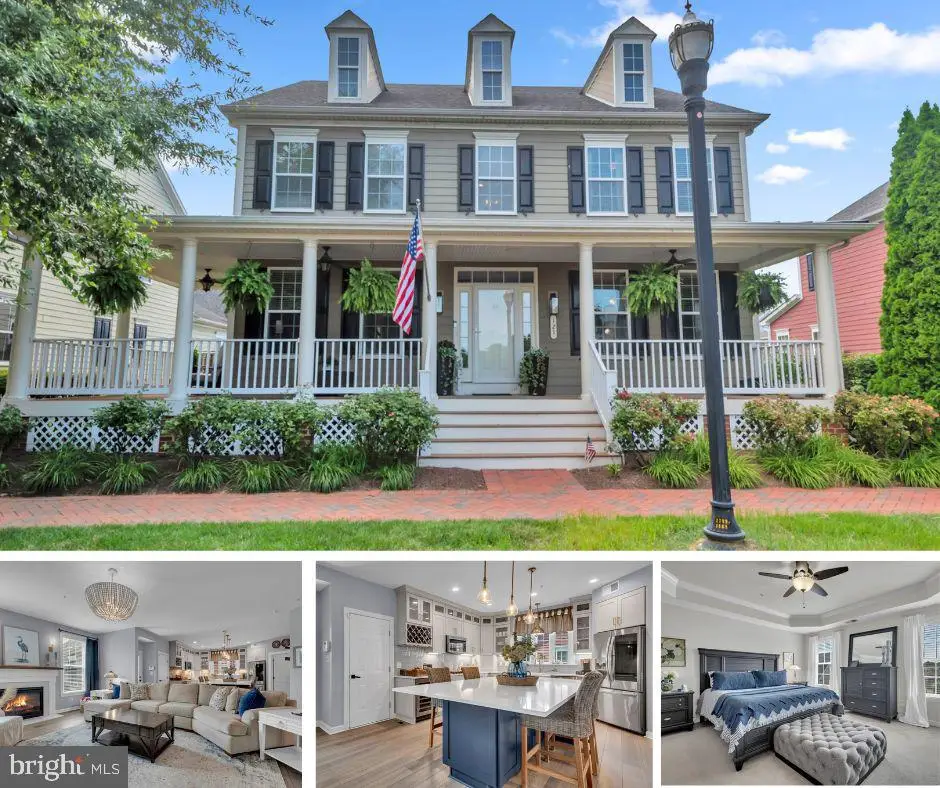
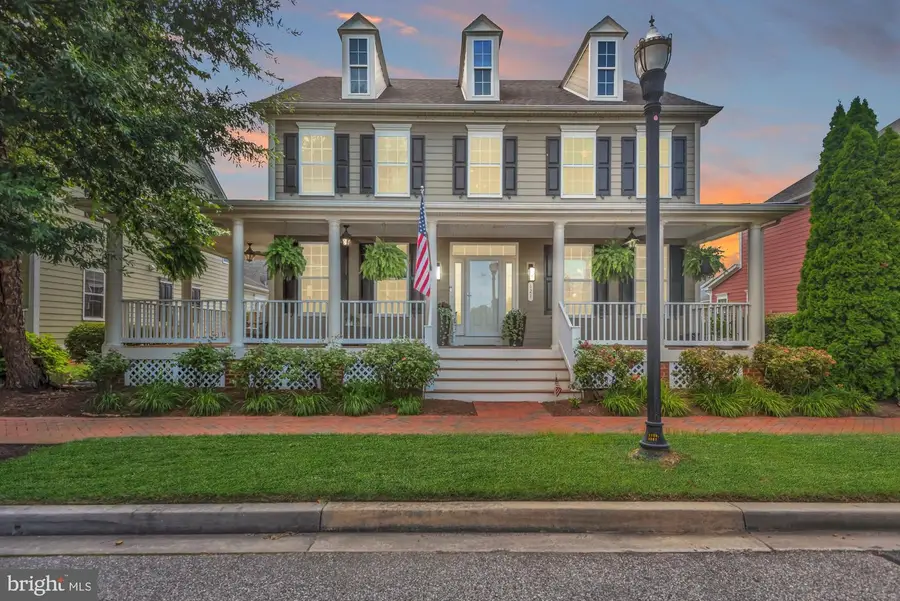
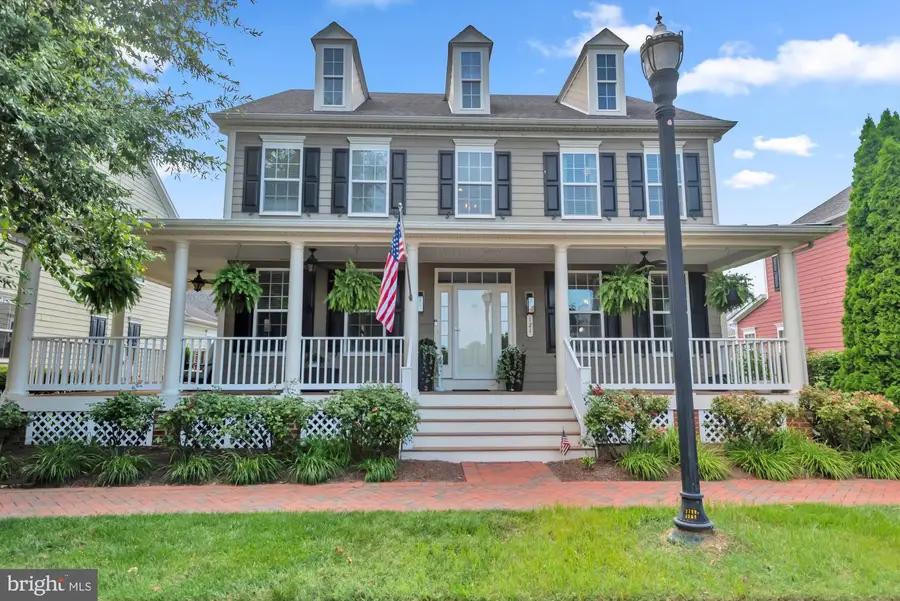
121 John Gibson Dr,CHESTER, MD 21619
$825,000
- 4 Beds
- 3 Baths
- 2,760 sq. ft.
- Single family
- Pending
Listed by:tara trout
Office:keller williams flagship
MLS#:MDQA2014256
Source:BRIGHTMLS
Price summary
- Price:$825,000
- Price per sq. ft.:$298.91
- Monthly HOA dues:$269
About this home
Welcome home to 121 John Gibson Drive in the waterfront community of Gibson's Grant on Kent Island. This beautifully maintained 4-bedroom, 2.5-bath home offers the perfect blend of charm, functionality, and comfort. Step inside to discover a bright and open floor plan featuring a cozy gas fireplace, ideal for relaxing evenings or entertaining guests. The heart of the home is the gorgeous offering a newly renovated kitchen, complete with a butler’s pantry—perfect for hosting, storage, and everyday ease. Whether you're whipping up a meal or sharing drinks with friends, this space is designed to impress. Upstairs you will find four spacious bedrooms to provide plenty of comfort for everyone.
Enjoy morning coffee or warm summer nights on the beautiful front porch or head out back to the spacious outdoor area with a built-in fire pit—your personal oasis for year-round gatherings and quiet moments alike. Additional features include an attached 2-car garage and ample driveway parking, giving you plenty of room for vehicles, bikes, and guests.
Located in the highly sought-after community of Gibson's Grant, this home combines small-town charm with modern convenience. Gibson’s Grant offers exceptional community amenities including a clubhouse, pool, pier, walking trails, and easy access to the Cross Island Trail and Chesapeake Bay. Don’t miss your chance to own a piece of paradise on the Eastern Shore. Schedule your private tour today!
Contact an agent
Home facts
- Year built:2010
- Listing Id #:MDQA2014256
- Added:25 day(s) ago
- Updated:August 16, 2025 at 07:27 AM
Rooms and interior
- Bedrooms:4
- Total bathrooms:3
- Full bathrooms:2
- Half bathrooms:1
- Living area:2,760 sq. ft.
Heating and cooling
- Cooling:Ceiling Fan(s), Central A/C, Zoned
- Heating:Electric, Heat Pump(s)
Structure and exterior
- Year built:2010
- Building area:2,760 sq. ft.
- Lot area:0.18 Acres
Schools
- High school:KENT ISLAND
- Middle school:STEVENSVILLE
- Elementary school:KENT ISLAND
Utilities
- Water:Public
- Sewer:Public Sewer
Finances and disclosures
- Price:$825,000
- Price per sq. ft.:$298.91
- Tax amount:$5,606 (2024)
New listings near 121 John Gibson Dr
- Coming SoonOpen Sun, 10am to 2pm
 $485,000Coming Soon2 beds 2 baths
$485,000Coming Soon2 beds 2 baths1401 Calvert Rd, CHESTER, MD 21619
MLS# MDQA2014504Listed by: COLDWELL BANKER WATERMAN REALTY - New
 $709,900Active4 beds 3 baths2,791 sq. ft.
$709,900Active4 beds 3 baths2,791 sq. ft.629 Warbler Way, CHESTER, MD 21619
MLS# MDQA2014448Listed by: KOVO REALTY - New
 $700,000Active4 beds 3 baths3,151 sq. ft.
$700,000Active4 beds 3 baths3,151 sq. ft.245 Peregrine Dr, CHESTER, MD 21619
MLS# MDQA2014442Listed by: KELLER WILLIAMS SELECT REALTORS OF ANNAPOLIS 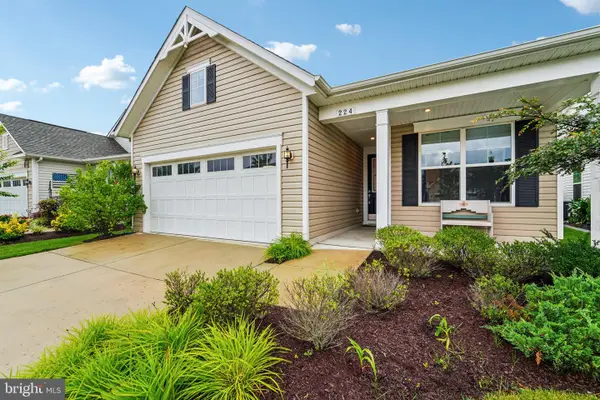 $624,900Pending2 beds 2 baths1,913 sq. ft.
$624,900Pending2 beds 2 baths1,913 sq. ft.224 Bayberry Dr, CHESTER, MD 21619
MLS# MDQA2014340Listed by: REALTY NAVIGATOR- Open Sun, 2 to 4:30pm
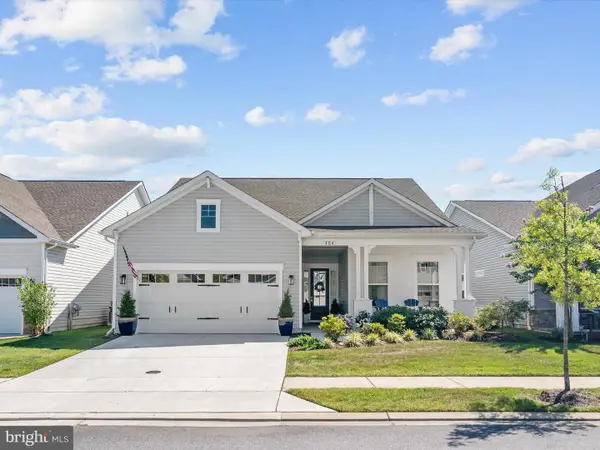 $847,500Active3 beds 3 baths2,583 sq. ft.
$847,500Active3 beds 3 baths2,583 sq. ft.124 Nauset Ln, CHESTER, MD 21619
MLS# MDQA2014400Listed by: RE/MAX EXECUTIVE 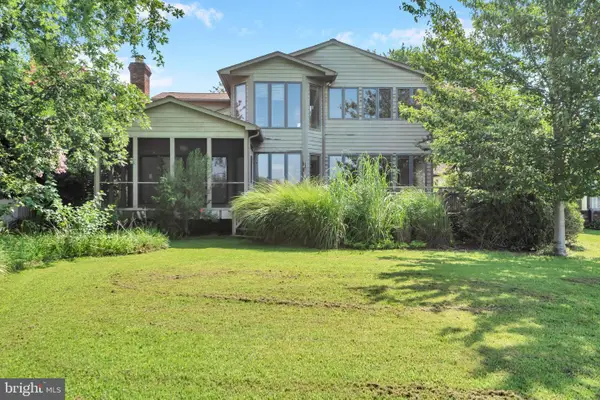 $650,000Pending3 beds 3 baths2,142 sq. ft.
$650,000Pending3 beds 3 baths2,142 sq. ft.1773 Harbor Dr, CHESTER, MD 21619
MLS# MDQA2014394Listed by: KELLER WILLIAMS FLAGSHIP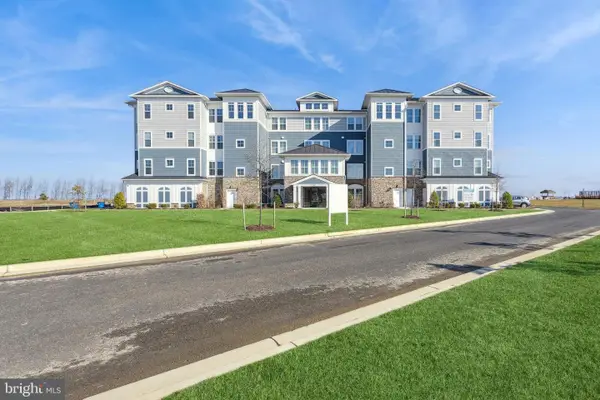 $539,900Active2 beds 3 baths2,003 sq. ft.
$539,900Active2 beds 3 baths2,003 sq. ft.121 Wheelhouse Way #2111, CHESTER, MD 21619
MLS# MDQA2014356Listed by: KOVO REALTY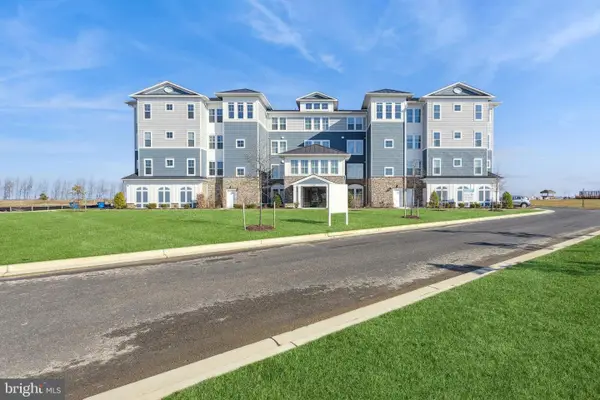 $719,900Pending3 beds 3 baths2,602 sq. ft.
$719,900Pending3 beds 3 baths2,602 sq. ft.121 Wheelhouse Way #2124, CHESTER, MD 21619
MLS# MDQA2014358Listed by: KOVO REALTY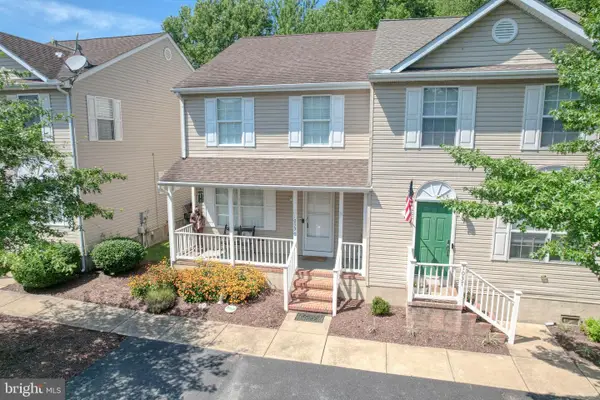 $365,000Pending3 beds 3 baths1,360 sq. ft.
$365,000Pending3 beds 3 baths1,360 sq. ft.1033 Dundee Ct #5, CHESTER, MD 21619
MLS# MDQA2014346Listed by: CHESAPEAKE REAL ESTATE ASSOCIATES, LLC $849,500Pending3 beds 3 baths2,745 sq. ft.
$849,500Pending3 beds 3 baths2,745 sq. ft.223 Broadwater Dr, CHESTER, MD 21619
MLS# MDQA2014344Listed by: RE/MAX EXECUTIVE
