1809 Stevens Dr, CHESTER, MD 21619
Local realty services provided by:Better Homes and Gardens Real Estate Murphy & Co.
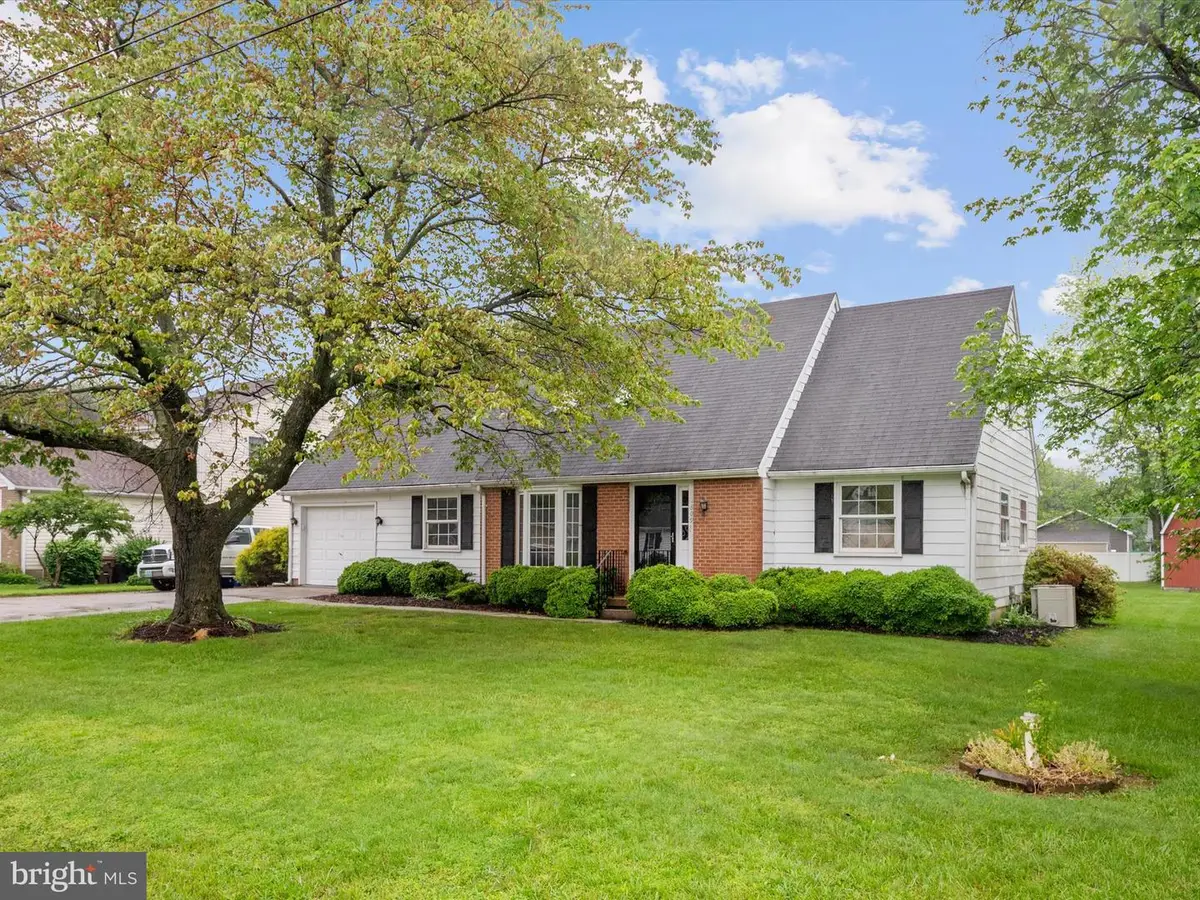


1809 Stevens Dr,CHESTER, MD 21619
$439,000
- 4 Beds
- 3 Baths
- 1,896 sq. ft.
- Single family
- Pending
Listed by:greg koch
Office:taylor properties
MLS#:MDQA2013380
Source:BRIGHTMLS
Price summary
- Price:$439,000
- Price per sq. ft.:$231.54
- Monthly HOA dues:$2.08
About this home
Best deal on Kent Island! Beautiful 4 Bedroom 2 1/2 bath Cape on over 1/2 acre in peaceful Harbor View.
Airy and spacious, this terrific home boasts 2 Bedrooms plus Full bath on the Main level with all new hardwood flooring and separate light -filled and cozy living and dining spaces. The gorgeous just updated kitchen features fabulous quartz countertops, all modern stainless steel appliances, convenient pantry, soft-close cabinetry, a generous pantry and warm pellet stove. Just off the kitchen is a convenient half bathroom, main level laundry mudroom and attached garage access. There's room to spread out in the surprisingly large Upper level with 2 Bedrooms plus sitting area, a fully updated Full bathroom with stylish flooring and subway tile, bright skylights and plenty of closet and storage space. Relax and entertain on the expansive composite deck with arbor and hot tub overlooking the spacious and level rear yard. Parking is a snap with the multiple vehicle driveway, attached garage plus extra gravel pad. Enjoy a short stroll to water views of Cox Creek and the community park and picnic area.
Welcome to Eastern Shore living, just 3.5 miles to the Bay Bridge and close to countless area amenities, shopping, dining and recreation. You'll want to live here.
Contact an agent
Home facts
- Year built:1975
- Listing Id #:MDQA2013380
- Added:93 day(s) ago
- Updated:August 16, 2025 at 07:27 AM
Rooms and interior
- Bedrooms:4
- Total bathrooms:3
- Full bathrooms:2
- Half bathrooms:1
- Living area:1,896 sq. ft.
Heating and cooling
- Cooling:Central A/C
- Heating:Forced Air, Heat Pump(s), Oil
Structure and exterior
- Roof:Asphalt
- Year built:1975
- Building area:1,896 sq. ft.
- Lot area:0.55 Acres
Utilities
- Water:Well
- Sewer:Public Sewer
Finances and disclosures
- Price:$439,000
- Price per sq. ft.:$231.54
- Tax amount:$3,100 (2025)
New listings near 1809 Stevens Dr
- Coming SoonOpen Sun, 10am to 2pm
 $485,000Coming Soon2 beds 2 baths
$485,000Coming Soon2 beds 2 baths1401 Calvert Rd, CHESTER, MD 21619
MLS# MDQA2014504Listed by: COLDWELL BANKER WATERMAN REALTY - New
 $709,900Active4 beds 3 baths2,791 sq. ft.
$709,900Active4 beds 3 baths2,791 sq. ft.629 Warbler Way, CHESTER, MD 21619
MLS# MDQA2014448Listed by: KOVO REALTY - New
 $700,000Active4 beds 3 baths3,151 sq. ft.
$700,000Active4 beds 3 baths3,151 sq. ft.245 Peregrine Dr, CHESTER, MD 21619
MLS# MDQA2014442Listed by: KELLER WILLIAMS SELECT REALTORS OF ANNAPOLIS 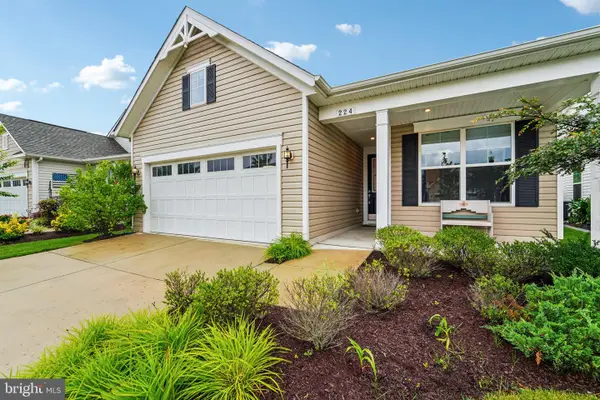 $624,900Pending2 beds 2 baths1,913 sq. ft.
$624,900Pending2 beds 2 baths1,913 sq. ft.224 Bayberry Dr, CHESTER, MD 21619
MLS# MDQA2014340Listed by: REALTY NAVIGATOR- Open Sun, 2 to 4:30pm
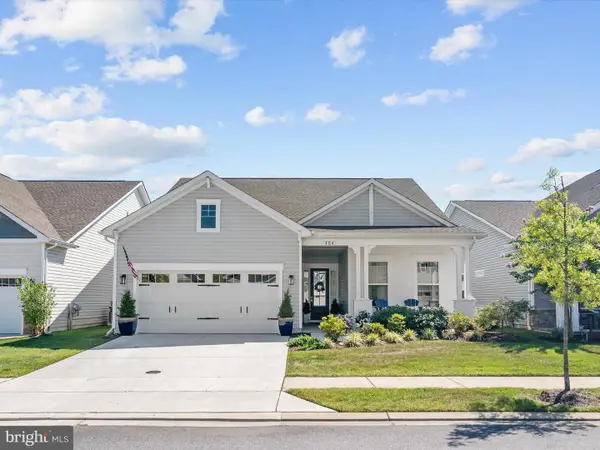 $847,500Active3 beds 3 baths2,583 sq. ft.
$847,500Active3 beds 3 baths2,583 sq. ft.124 Nauset Ln, CHESTER, MD 21619
MLS# MDQA2014400Listed by: RE/MAX EXECUTIVE 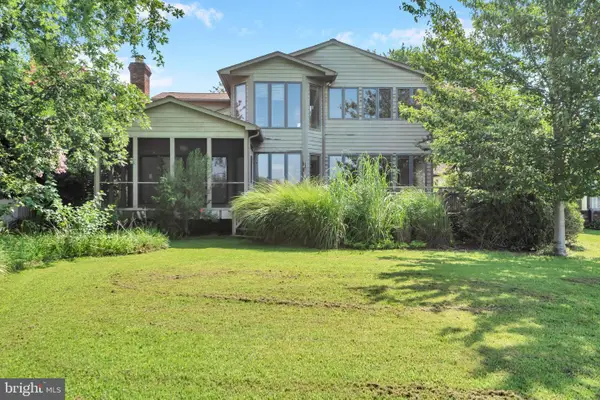 $650,000Pending3 beds 3 baths2,142 sq. ft.
$650,000Pending3 beds 3 baths2,142 sq. ft.1773 Harbor Dr, CHESTER, MD 21619
MLS# MDQA2014394Listed by: KELLER WILLIAMS FLAGSHIP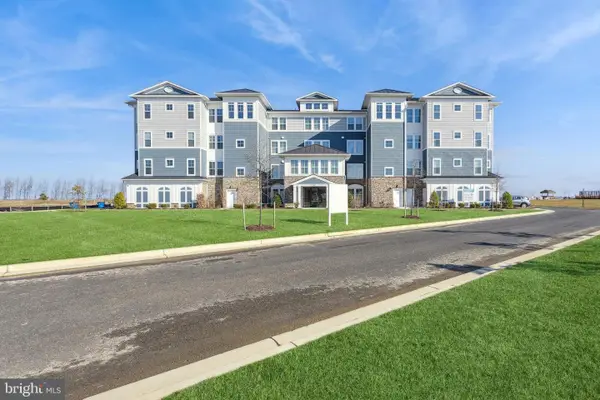 $539,900Active2 beds 3 baths2,003 sq. ft.
$539,900Active2 beds 3 baths2,003 sq. ft.121 Wheelhouse Way #2111, CHESTER, MD 21619
MLS# MDQA2014356Listed by: KOVO REALTY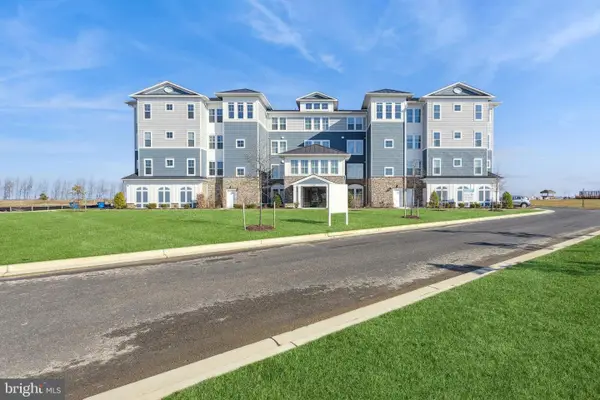 $719,900Pending3 beds 3 baths2,602 sq. ft.
$719,900Pending3 beds 3 baths2,602 sq. ft.121 Wheelhouse Way #2124, CHESTER, MD 21619
MLS# MDQA2014358Listed by: KOVO REALTY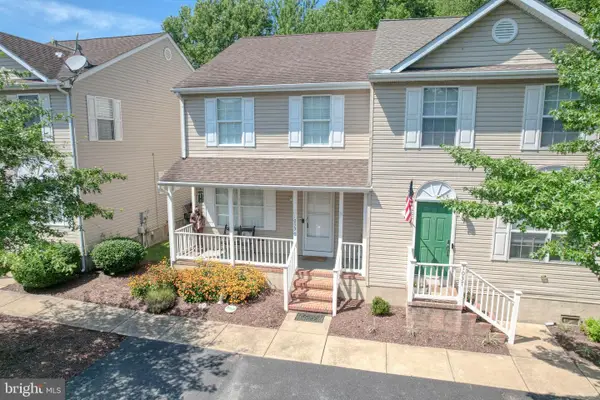 $365,000Pending3 beds 3 baths1,360 sq. ft.
$365,000Pending3 beds 3 baths1,360 sq. ft.1033 Dundee Ct #5, CHESTER, MD 21619
MLS# MDQA2014346Listed by: CHESAPEAKE REAL ESTATE ASSOCIATES, LLC $849,500Pending3 beds 3 baths2,745 sq. ft.
$849,500Pending3 beds 3 baths2,745 sq. ft.223 Broadwater Dr, CHESTER, MD 21619
MLS# MDQA2014344Listed by: RE/MAX EXECUTIVE
