211 Switchgrass Way #1534, CHESTER, MD 21619
Local realty services provided by:Better Homes and Gardens Real Estate Maturo
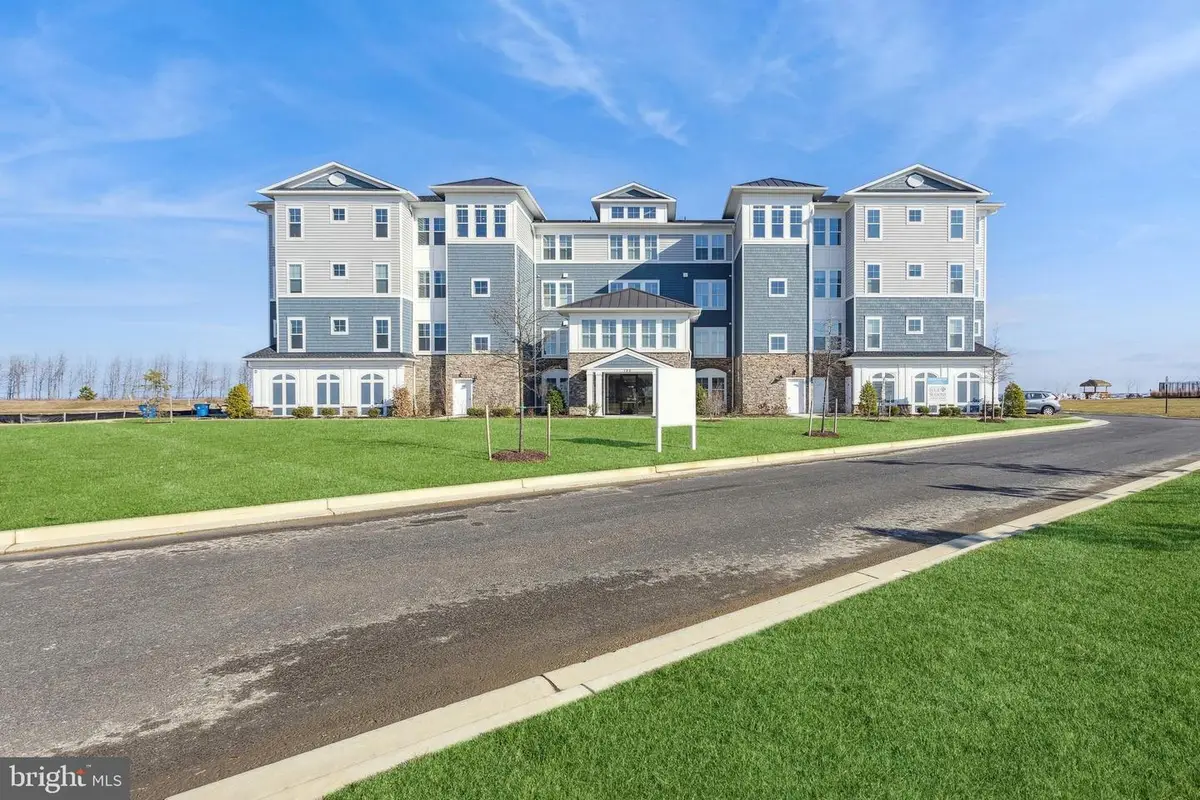
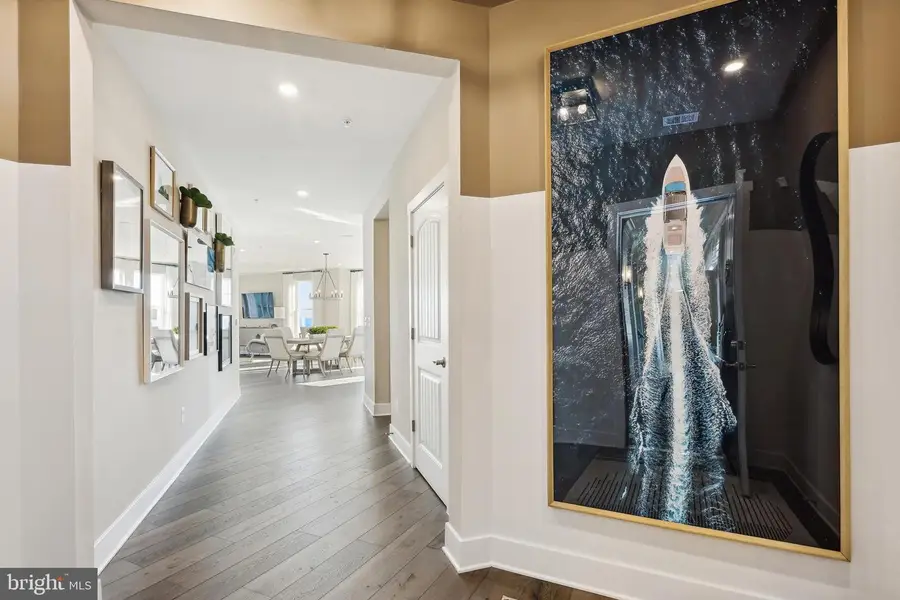

211 Switchgrass Way #1534,CHESTER, MD 21619
$779,900
- 3 Beds
- 3 Baths
- 2,602 sq. ft.
- Condominium
- Pending
Listed by:mary anne kowalewski
Office:kovo realty
MLS#:MDQA2012692
Source:BRIGHTMLS
Price summary
- Price:$779,900
- Price per sq. ft.:$299.73
- Monthly HOA dues:$255
About this home
The Severn home design offers a spacious and inviting living experience, combining an open floorplan with timeless Legacy design elements. With a projected settlement date in June 2025, this home features three bedrooms, two and a half bathrooms, and a one-car garage, providing a comfortable layout perfect for families or those who love extra space.
Key features of the Severn include a sitting room, an ideal space for relaxation or entertaining guests. The fireplace in the living area adds warmth and ambiance, creating a cozy focal point for the home. For those who enjoy hosting or simply having a space for drinks, the dry bar offers both functionality and style. French doors enhance the connection to the outdoors, allowing natural light to fill the living spaces and creating a seamless flow between the interior and exterior.
In the kitchen, the stainless steel appliances provide both sleek aesthetics and reliable performance, making meal preparation a breeze. The quartz countertops add a touch of elegance and durability, offering a beautiful surface that complements the overall modern design.
The laminate flooring throughout the home offers a clean, contemporary look while being easy to maintain and versatile enough to suit any décor style. In the bathrooms, the semi-frameless glass shower enclosure enhances the modern, open feel of the space while providing a luxurious and functional design.
Overall, the Severn home design combines practicality and elegance, providing a comfortable and stylish living environment that caters to both everyday needs and moments of relaxation.
Welcome to a new luxury active adult 55+ community on Maryland's Chesapeake Bay. Discover the amenity-filled, resort-style experience within 45 miles of Washington DC and Baltimore. Residents can take advantage of the community's 24,000 sq. ft. clubhouse with indoor & outdoor pools, a state-of-the-art fitness center, and multiple tennis and pickleball courts. With a full-time lifestyle director on site the community also features a well-maintained calendar of activities such as walking club, indoor and outdoor yoga sessions, mahjong club, kayaking, pickleball and more. Kent Island life is about making friends and enjoying the company of people who have worked hard and now want to enjoy all that a luxury 55+ community has to offer. Located steps from the water and minutes from Annapolis, the location also offers quick access to Rt. 50. Enjoy the convenience of nearby dining and shopping options together with the quaint charm of a small town. *Photos are of similar home as this home is to be built.
Contact an agent
Home facts
- Year built:2024
- Listing Id #:MDQA2012692
- Added:143 day(s) ago
- Updated:August 16, 2025 at 07:27 AM
Rooms and interior
- Bedrooms:3
- Total bathrooms:3
- Full bathrooms:2
- Half bathrooms:1
- Living area:2,602 sq. ft.
Heating and cooling
- Cooling:Central A/C
- Heating:90% Forced Air, Propane - Metered
Structure and exterior
- Roof:Architectural Shingle
- Year built:2024
- Building area:2,602 sq. ft.
Utilities
- Water:Public
- Sewer:Public Sewer
Finances and disclosures
- Price:$779,900
- Price per sq. ft.:$299.73
New listings near 211 Switchgrass Way #1534
- Coming SoonOpen Sun, 10am to 2pm
 $485,000Coming Soon2 beds 2 baths
$485,000Coming Soon2 beds 2 baths1401 Calvert Rd, CHESTER, MD 21619
MLS# MDQA2014504Listed by: COLDWELL BANKER WATERMAN REALTY - New
 $709,900Active4 beds 3 baths2,791 sq. ft.
$709,900Active4 beds 3 baths2,791 sq. ft.629 Warbler Way, CHESTER, MD 21619
MLS# MDQA2014448Listed by: KOVO REALTY - New
 $700,000Active4 beds 3 baths3,151 sq. ft.
$700,000Active4 beds 3 baths3,151 sq. ft.245 Peregrine Dr, CHESTER, MD 21619
MLS# MDQA2014442Listed by: KELLER WILLIAMS SELECT REALTORS OF ANNAPOLIS 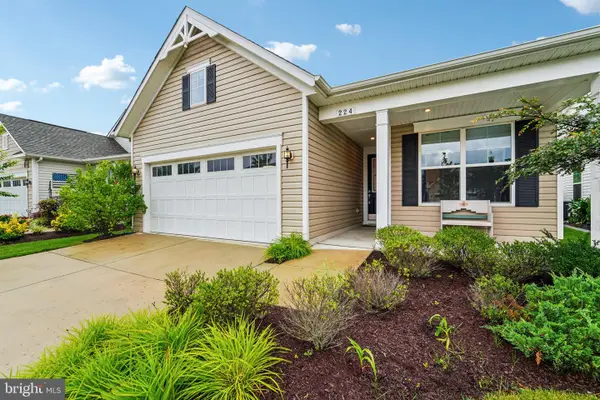 $624,900Pending2 beds 2 baths1,913 sq. ft.
$624,900Pending2 beds 2 baths1,913 sq. ft.224 Bayberry Dr, CHESTER, MD 21619
MLS# MDQA2014340Listed by: REALTY NAVIGATOR- Open Sun, 2 to 4:30pm
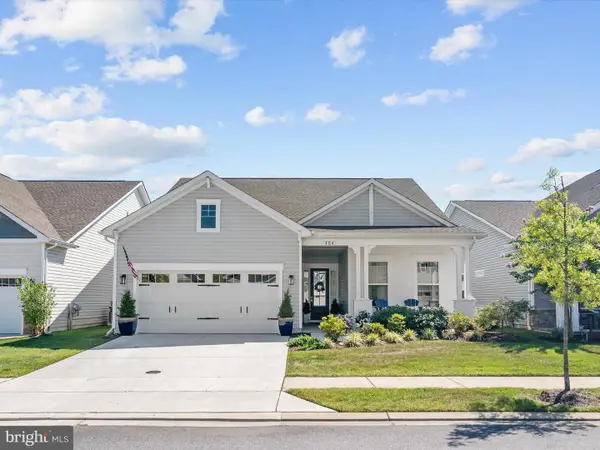 $847,500Active3 beds 3 baths2,583 sq. ft.
$847,500Active3 beds 3 baths2,583 sq. ft.124 Nauset Ln, CHESTER, MD 21619
MLS# MDQA2014400Listed by: RE/MAX EXECUTIVE 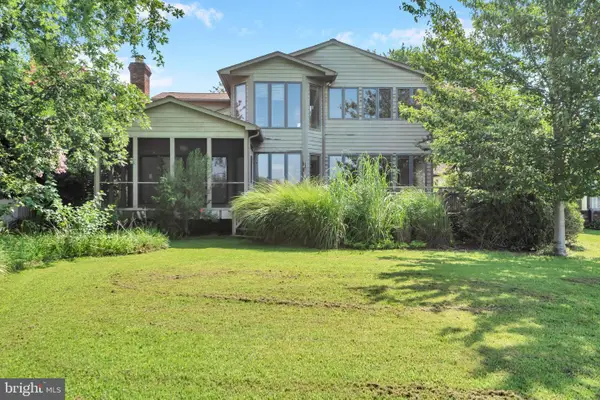 $650,000Pending3 beds 3 baths2,142 sq. ft.
$650,000Pending3 beds 3 baths2,142 sq. ft.1773 Harbor Dr, CHESTER, MD 21619
MLS# MDQA2014394Listed by: KELLER WILLIAMS FLAGSHIP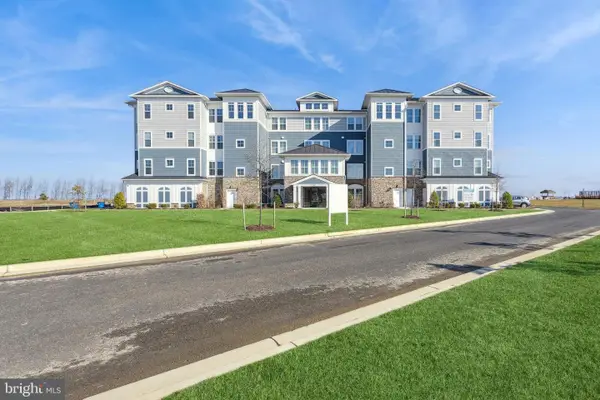 $539,900Active2 beds 3 baths2,003 sq. ft.
$539,900Active2 beds 3 baths2,003 sq. ft.121 Wheelhouse Way #2111, CHESTER, MD 21619
MLS# MDQA2014356Listed by: KOVO REALTY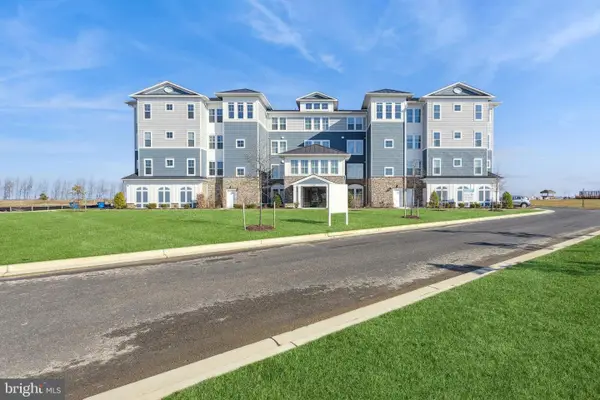 $719,900Pending3 beds 3 baths2,602 sq. ft.
$719,900Pending3 beds 3 baths2,602 sq. ft.121 Wheelhouse Way #2124, CHESTER, MD 21619
MLS# MDQA2014358Listed by: KOVO REALTY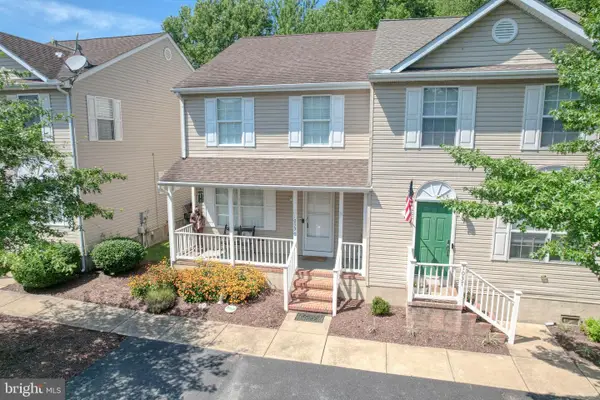 $365,000Pending3 beds 3 baths1,360 sq. ft.
$365,000Pending3 beds 3 baths1,360 sq. ft.1033 Dundee Ct #5, CHESTER, MD 21619
MLS# MDQA2014346Listed by: CHESAPEAKE REAL ESTATE ASSOCIATES, LLC $849,500Pending3 beds 3 baths2,745 sq. ft.
$849,500Pending3 beds 3 baths2,745 sq. ft.223 Broadwater Dr, CHESTER, MD 21619
MLS# MDQA2014344Listed by: RE/MAX EXECUTIVE
