242 Peregrine Dr, CHESTER, MD 21619
Local realty services provided by:Better Homes and Gardens Real Estate Murphy & Co.
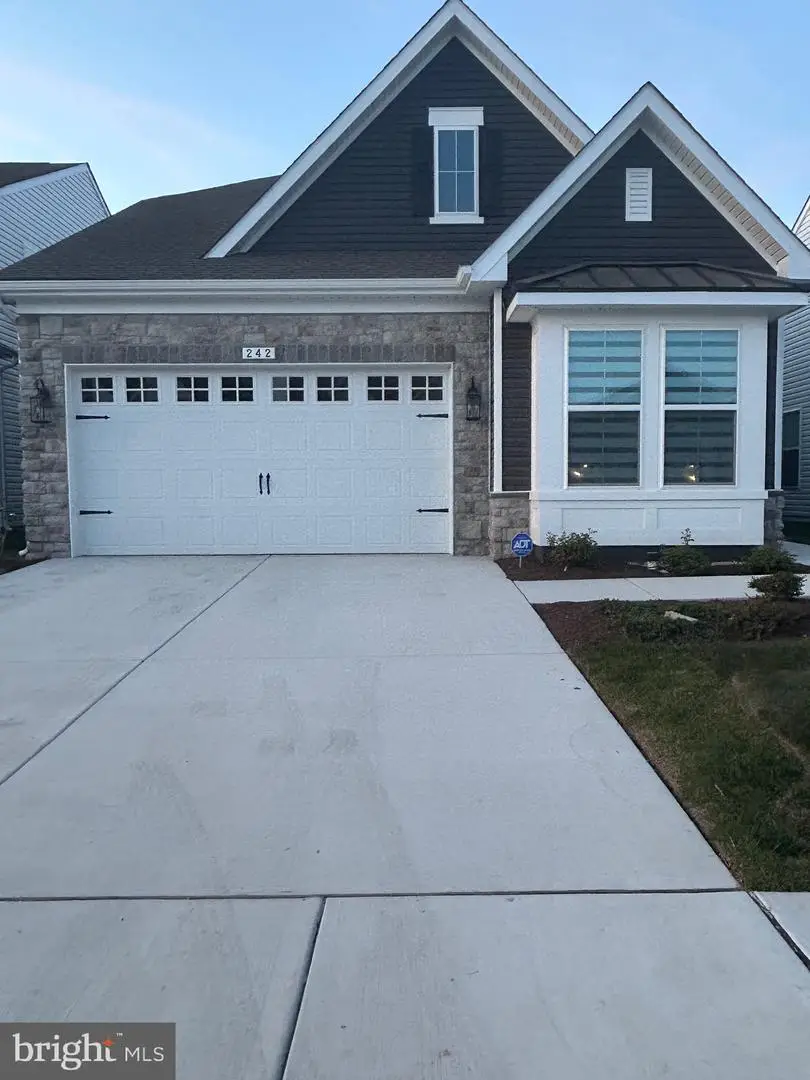


242 Peregrine Dr,CHESTER, MD 21619
$705,000
- 4 Beds
- 3 Baths
- 3,151 sq. ft.
- Single family
- Active
Listed by:pamela m owens
Office:anchor group realty, llc.
MLS#:MDQA2013106
Source:BRIGHTMLS
Price summary
- Price:$705,000
- Price per sq. ft.:$223.74
- Monthly HOA dues:$305
About this home
AVAILABLE IMMEDIATELY! Introducing the Simone – Where Modern Comfort Meets Farmhouse Charm. This 6 month old Simone offers the perfect blend of open-concept living and timeless Farmhouse style with 4 spacious bedrooms, 3 full baths, and a 2-car garage, this home is designed with both functionality and flair. Step inside to find stylish laminate flooring flowing through the foyer, hallways, home office, great room, dining area, kitchen, laundry, primary suite, and bedroom 2. Bedrooms 3 and 4 along with the loft are comfortably carpeted, while the primary bath and hall baths feature elegant tile floors and surrounds. The kitchen is a true showstopper, boasting white cabinetry, stainless steel appliances, quartz countertops, and a classic farmhouse sink—perfect for entertaining or enjoying a cozy night in. The fireplace adds warmth and ambiance to the open living area, while the screened patio invites you to relax outdoors year-round. Additional highlights include smart appliances that can sync to your phone, a dedicated home office, utility sink, and beautifully appointed bathrooms with white cabinetry and tile finishes. The Four Seasons luxury active adult 55+ community is nestled on Maryland's Chesapeake Bay. This amenity-filled, resort-style experience is 45 miles of Washington DC and Baltimore, and located steps from the water and minutes from Annapolis, the location also offers quick access to Rt. 50. Enjoy the convenience of nearby dining and shopping options together with the quaint charm of a small town.. The community's 24,000 sq. ft. clubhouse features an indoor & outdoor pool, state-of-the-art fitness center, and multiple tennis and pickleball courts encourages an active lifestyle. There's a full-time lifestyle director on site with a well-maintained calendar of activities such as walking club, indoor and outdoor yoga sessions, mahjong club, kayaking, pickleball and more.
Contact an agent
Home facts
- Year built:2024
- Listing Id #:MDQA2013106
- Added:109 day(s) ago
- Updated:August 16, 2025 at 01:49 PM
Rooms and interior
- Bedrooms:4
- Total bathrooms:3
- Full bathrooms:3
- Living area:3,151 sq. ft.
Heating and cooling
- Cooling:Central A/C
- Heating:90% Forced Air, Propane - Metered
Structure and exterior
- Roof:Architectural Shingle
- Year built:2024
- Building area:3,151 sq. ft.
- Lot area:0.13 Acres
Schools
- High school:KENT ISLAND
- Middle school:MATAPEAKE
- Elementary school:KENT ISLAND
Utilities
- Water:Public
- Sewer:Public Sewer
Finances and disclosures
- Price:$705,000
- Price per sq. ft.:$223.74
- Tax amount:$435 (2024)
New listings near 242 Peregrine Dr
- Coming SoonOpen Sun, 10am to 2pm
 $485,000Coming Soon2 beds 2 baths
$485,000Coming Soon2 beds 2 baths1401 Calvert Rd, CHESTER, MD 21619
MLS# MDQA2014504Listed by: COLDWELL BANKER WATERMAN REALTY - New
 $709,900Active4 beds 3 baths2,791 sq. ft.
$709,900Active4 beds 3 baths2,791 sq. ft.629 Warbler Way, CHESTER, MD 21619
MLS# MDQA2014448Listed by: KOVO REALTY - New
 $700,000Active4 beds 3 baths3,151 sq. ft.
$700,000Active4 beds 3 baths3,151 sq. ft.245 Peregrine Dr, CHESTER, MD 21619
MLS# MDQA2014442Listed by: KELLER WILLIAMS SELECT REALTORS OF ANNAPOLIS 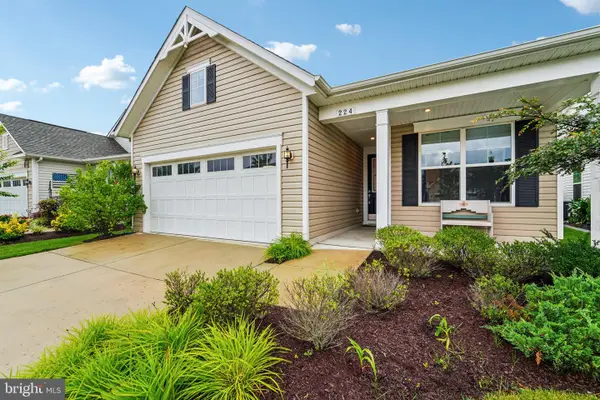 $624,900Pending2 beds 2 baths1,913 sq. ft.
$624,900Pending2 beds 2 baths1,913 sq. ft.224 Bayberry Dr, CHESTER, MD 21619
MLS# MDQA2014340Listed by: REALTY NAVIGATOR- Open Sun, 2 to 4:30pm
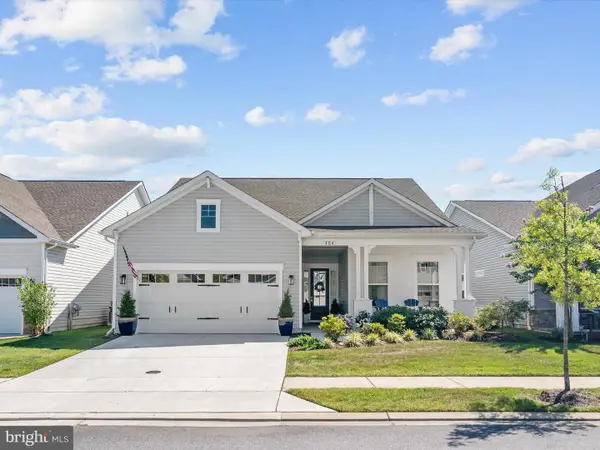 $847,500Active3 beds 3 baths2,583 sq. ft.
$847,500Active3 beds 3 baths2,583 sq. ft.124 Nauset Ln, CHESTER, MD 21619
MLS# MDQA2014400Listed by: RE/MAX EXECUTIVE 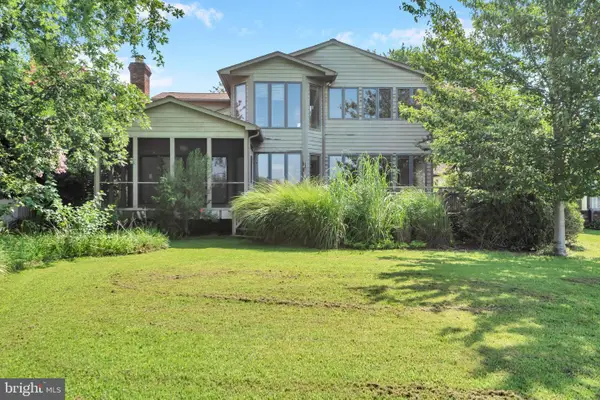 $650,000Pending3 beds 3 baths2,142 sq. ft.
$650,000Pending3 beds 3 baths2,142 sq. ft.1773 Harbor Dr, CHESTER, MD 21619
MLS# MDQA2014394Listed by: KELLER WILLIAMS FLAGSHIP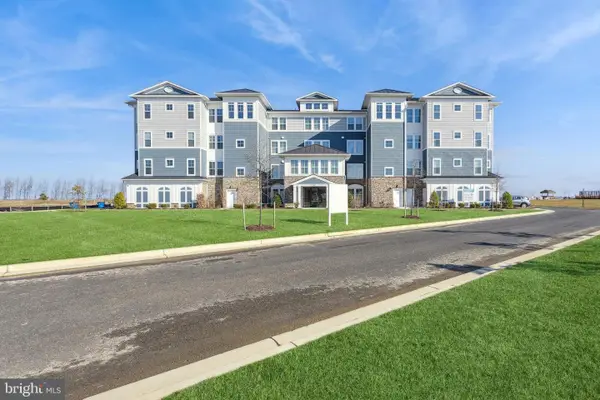 $539,900Active2 beds 3 baths2,003 sq. ft.
$539,900Active2 beds 3 baths2,003 sq. ft.121 Wheelhouse Way #2111, CHESTER, MD 21619
MLS# MDQA2014356Listed by: KOVO REALTY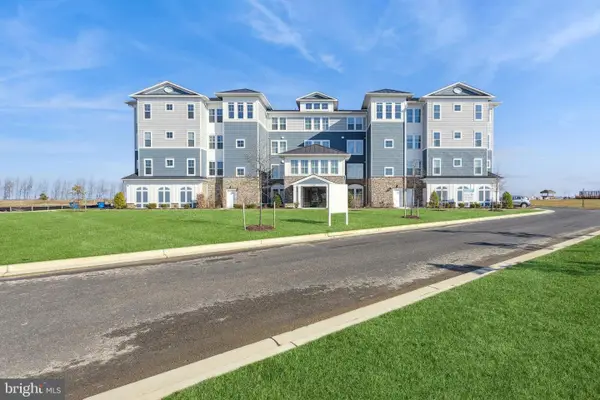 $719,900Pending3 beds 3 baths2,602 sq. ft.
$719,900Pending3 beds 3 baths2,602 sq. ft.121 Wheelhouse Way #2124, CHESTER, MD 21619
MLS# MDQA2014358Listed by: KOVO REALTY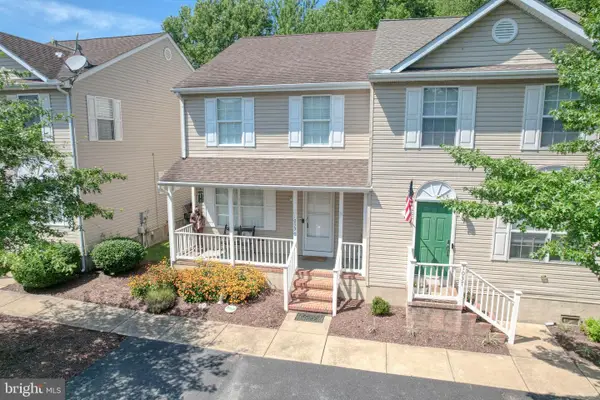 $365,000Pending3 beds 3 baths1,360 sq. ft.
$365,000Pending3 beds 3 baths1,360 sq. ft.1033 Dundee Ct #5, CHESTER, MD 21619
MLS# MDQA2014346Listed by: CHESAPEAKE REAL ESTATE ASSOCIATES, LLC $849,500Pending3 beds 3 baths2,745 sq. ft.
$849,500Pending3 beds 3 baths2,745 sq. ft.223 Broadwater Dr, CHESTER, MD 21619
MLS# MDQA2014344Listed by: RE/MAX EXECUTIVE
