24-d Queen Elizabeth Ct, CHESTER, MD 21619
Local realty services provided by:Better Homes and Gardens Real Estate Reserve
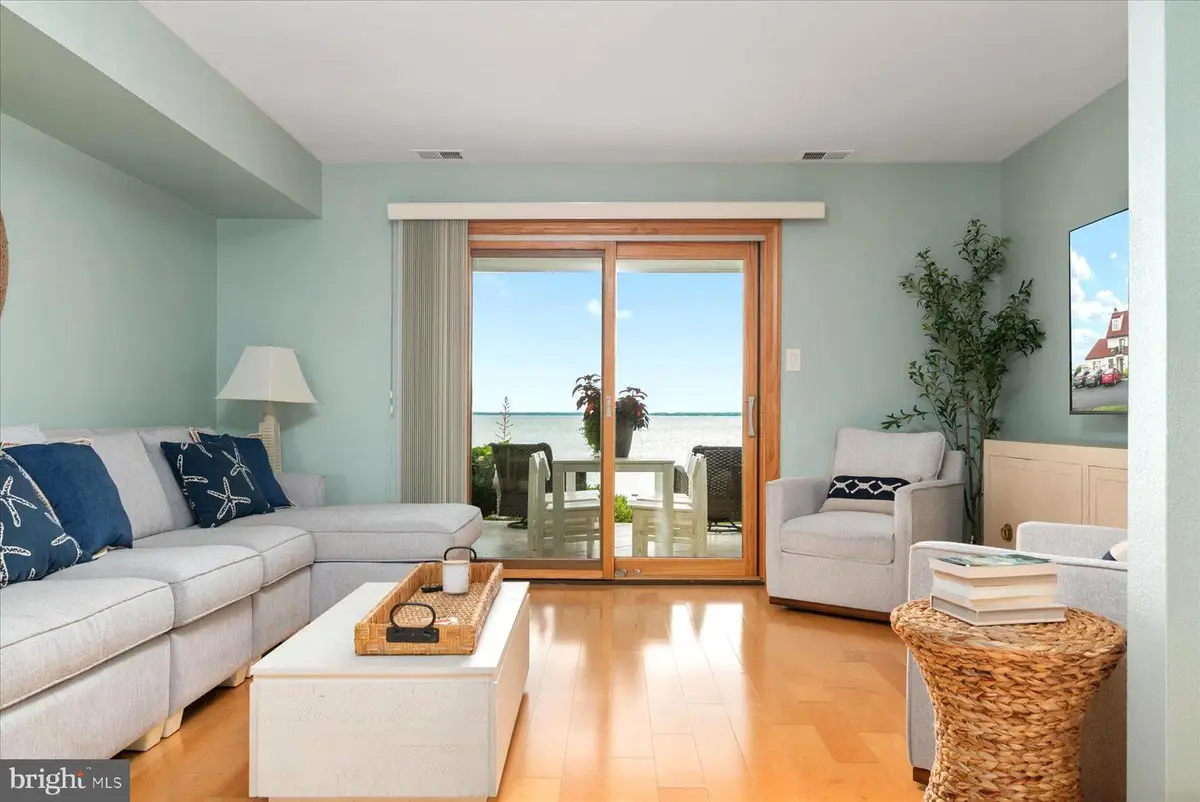
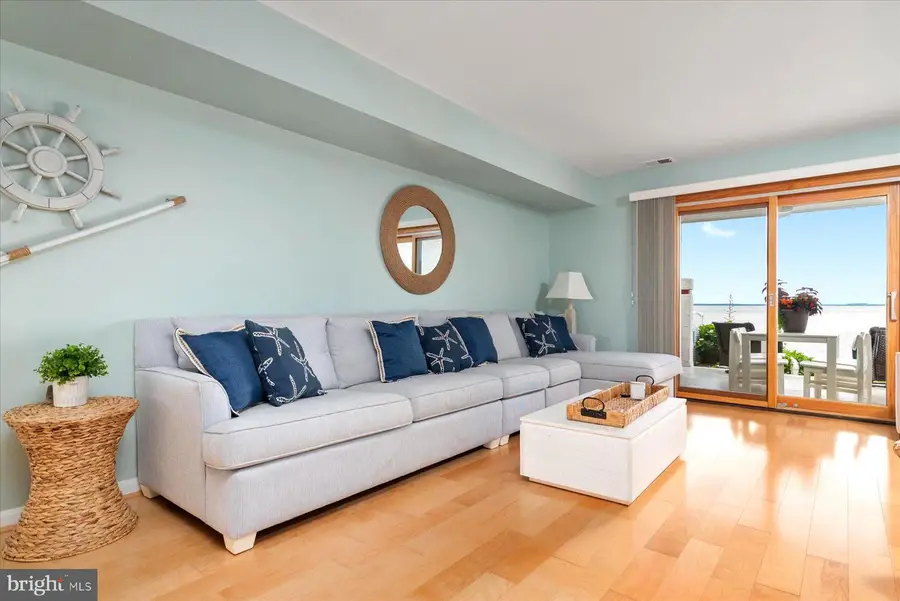

24-d Queen Elizabeth Ct,CHESTER, MD 21619
$549,000
- 2 Beds
- 3 Baths
- 1,680 sq. ft.
- Townhouse
- Pending
Listed by:doris williams
Office:jpar maryland living
MLS#:MDQA2013372
Source:BRIGHTMLS
Price summary
- Price:$549,000
- Price per sq. ft.:$326.79
About this home
Welcome to 24D Queen Elizabeth Ct, a beautifully updated 2-bedroom waterfront condo with a spacious loft that easily serves as a third bedroom, office, or bonus space. Nestled in the highly desirable Queens Landing community, this home offers spectacular front and back water views — enjoy both peaceful sunrises and vibrant sunsets every day. Boat slip is negotiable with sale.
Inside, the open-concept layout is flooded with natural light and showcases upgrades throughout. The kitchen, baths, and flooring have all been tastefully renovated, making this home move-in ready.
Located just steps from the community marina, clubhouse, gym, and waterfront pool, this property offers the perfect blend of comfort and convenience. You’ll love being part of a neighborhood that feels like a year-round vacation, with easy access to Route 50 for commuting or weekend getaways.
Experience the best of Eastern Shore living in a home that truly has it all — views, style, and location
*Priced Below Appraised Value- Appraisal $570,000*
Contact an agent
Home facts
- Year built:1985
- Listing Id #:MDQA2013372
- Added:83 day(s) ago
- Updated:August 16, 2025 at 07:27 AM
Rooms and interior
- Bedrooms:2
- Total bathrooms:3
- Full bathrooms:2
- Half bathrooms:1
- Living area:1,680 sq. ft.
Heating and cooling
- Cooling:Central A/C
- Heating:Electric, Heat Pump(s)
Structure and exterior
- Roof:Asphalt
- Year built:1985
- Building area:1,680 sq. ft.
Utilities
- Water:Public
- Sewer:Public Sewer
Finances and disclosures
- Price:$549,000
- Price per sq. ft.:$326.79
- Tax amount:$3,335 (2024)
New listings near 24-d Queen Elizabeth Ct
- Coming SoonOpen Sun, 10am to 2pm
 $485,000Coming Soon2 beds 2 baths
$485,000Coming Soon2 beds 2 baths1401 Calvert Rd, CHESTER, MD 21619
MLS# MDQA2014504Listed by: COLDWELL BANKER WATERMAN REALTY - New
 $709,900Active4 beds 3 baths2,791 sq. ft.
$709,900Active4 beds 3 baths2,791 sq. ft.629 Warbler Way, CHESTER, MD 21619
MLS# MDQA2014448Listed by: KOVO REALTY - New
 $700,000Active4 beds 3 baths3,151 sq. ft.
$700,000Active4 beds 3 baths3,151 sq. ft.245 Peregrine Dr, CHESTER, MD 21619
MLS# MDQA2014442Listed by: KELLER WILLIAMS SELECT REALTORS OF ANNAPOLIS 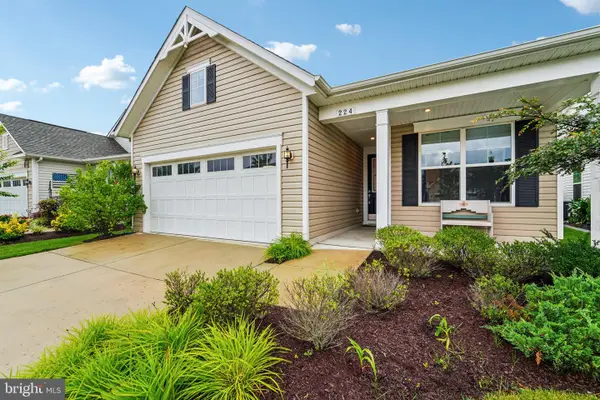 $624,900Pending2 beds 2 baths1,913 sq. ft.
$624,900Pending2 beds 2 baths1,913 sq. ft.224 Bayberry Dr, CHESTER, MD 21619
MLS# MDQA2014340Listed by: REALTY NAVIGATOR- Open Sun, 2 to 4:30pm
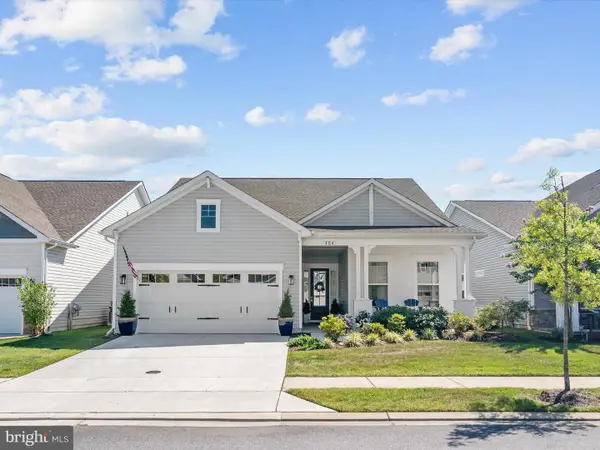 $847,500Active3 beds 3 baths2,583 sq. ft.
$847,500Active3 beds 3 baths2,583 sq. ft.124 Nauset Ln, CHESTER, MD 21619
MLS# MDQA2014400Listed by: RE/MAX EXECUTIVE 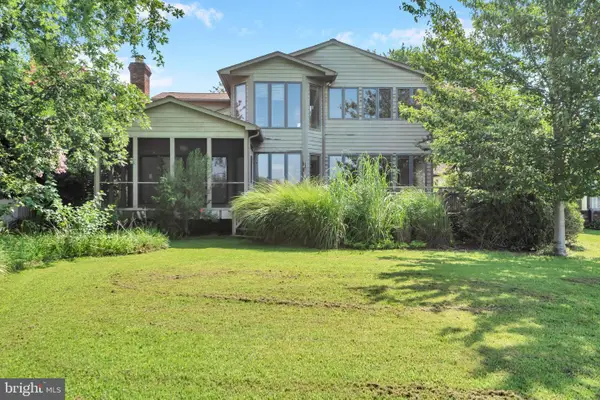 $650,000Pending3 beds 3 baths2,142 sq. ft.
$650,000Pending3 beds 3 baths2,142 sq. ft.1773 Harbor Dr, CHESTER, MD 21619
MLS# MDQA2014394Listed by: KELLER WILLIAMS FLAGSHIP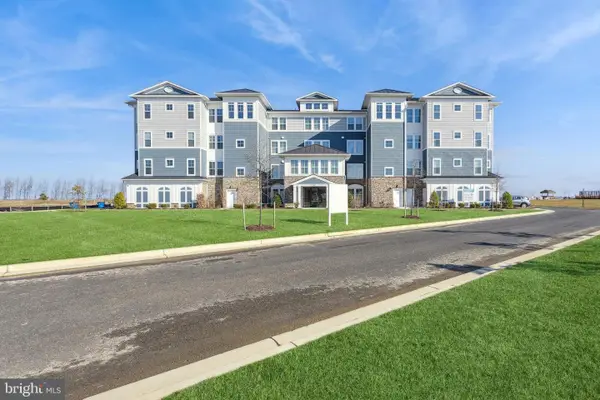 $539,900Active2 beds 3 baths2,003 sq. ft.
$539,900Active2 beds 3 baths2,003 sq. ft.121 Wheelhouse Way #2111, CHESTER, MD 21619
MLS# MDQA2014356Listed by: KOVO REALTY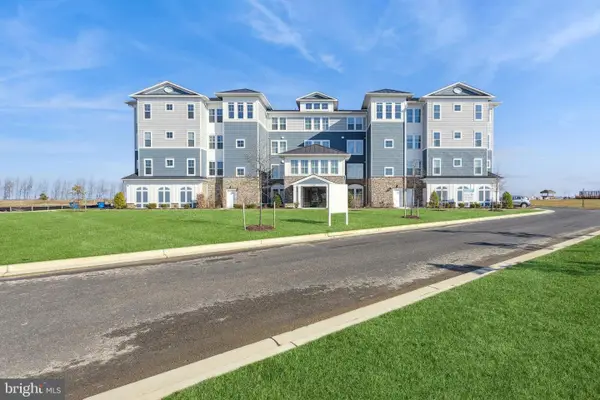 $719,900Pending3 beds 3 baths2,602 sq. ft.
$719,900Pending3 beds 3 baths2,602 sq. ft.121 Wheelhouse Way #2124, CHESTER, MD 21619
MLS# MDQA2014358Listed by: KOVO REALTY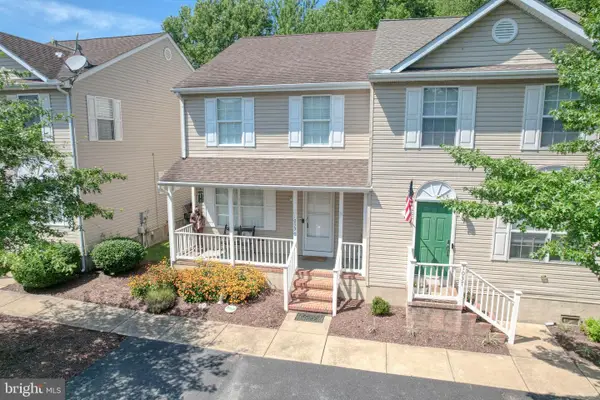 $365,000Pending3 beds 3 baths1,360 sq. ft.
$365,000Pending3 beds 3 baths1,360 sq. ft.1033 Dundee Ct #5, CHESTER, MD 21619
MLS# MDQA2014346Listed by: CHESAPEAKE REAL ESTATE ASSOCIATES, LLC $849,500Pending3 beds 3 baths2,745 sq. ft.
$849,500Pending3 beds 3 baths2,745 sq. ft.223 Broadwater Dr, CHESTER, MD 21619
MLS# MDQA2014344Listed by: RE/MAX EXECUTIVE
