360 Macum Creek Dr, CHESTER, MD 21619
Local realty services provided by:Better Homes and Gardens Real Estate Community Realty
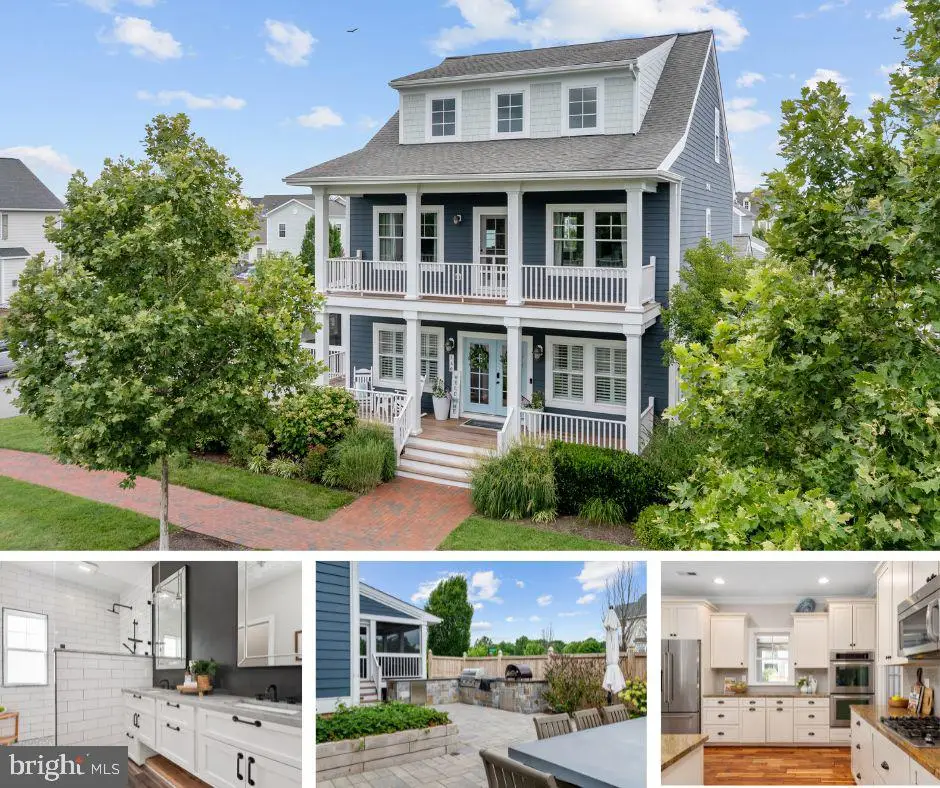
Listed by:tara trout
Office:keller williams flagship
MLS#:MDQA2013958
Source:BRIGHTMLS
Sorry, we are unable to map this address
Price summary
- Price:$915,000
- Monthly HOA dues:$269
About this home
Welcome to 360 Macum Creek Drive – where charm, space, and style come together in the sought-after waterfront community of Gibson’s Grant.
Situated on a prime corner lot, this beautifully maintained home offers over 3,200 square feet of versatile living space with 3 bedrooms, 2.5 bathrooms, and a third-floor recreation room that can easily function as a fourth bedroom, home office, or playroom. Additionally, the main-level office has been used as a bedroom by the current owners, offering flexible living options for guests, an au pair or multigenerational needs.
Step inside and be greeted by rich teak hardwood floors that flow throughout the main level, setting the tone for warmth and elegance. The gourmet kitchen features granite countertops, stainless steel appliances, and a large island that’s perfect for both everyday living and entertaining. The cozy gas fireplace in the living room adds the perfect touch of comfort.
The spacious primary suite opens directly onto the upper-level covered porch, the perfect spot to unwind and enjoy stunning sunset views. The fully remodeled en suite bathroom features luxurious finishes, creating a spa-like retreat right at home.
Enjoy the best of indoor-outdoor living with double covered front porches, a screened porch just off the kitchen/dining area, and a backyard oasis complete with custom hardscaping, lush landscaping, and a built-in BBQ area – ideal for summer evenings and weekend gatherings.
Gibson’s Grant offers exceptional community amenities including a clubhouse, pool, pier, walking trails, and easy access to the Cross Island Trail and Chesapeake Bay.
Don’t miss your chance to live in one of Kent Island’s most desirable neighborhoods – schedule your private tour today!
Contact an agent
Home facts
- Year built:2012
- Listing Id #:MDQA2013958
- Added:35 day(s) ago
- Updated:August 16, 2025 at 10:08 AM
Rooms and interior
- Bedrooms:3
- Total bathrooms:3
- Full bathrooms:2
- Half bathrooms:1
Heating and cooling
- Cooling:Central A/C, Heat Pump(s)
- Heating:Electric, Forced Air, Heat Pump(s)
Structure and exterior
- Roof:Architectural Shingle
- Year built:2012
Schools
- High school:KENT ISLAND
- Middle school:STEVENSVILLE
- Elementary school:BAYSIDE
Utilities
- Water:Public
- Sewer:Public Sewer
Finances and disclosures
- Price:$915,000
- Tax amount:$6,312 (2024)
New listings near 360 Macum Creek Dr
- Coming SoonOpen Sun, 10am to 2pm
 $485,000Coming Soon2 beds 2 baths
$485,000Coming Soon2 beds 2 baths1401 Calvert Rd, CHESTER, MD 21619
MLS# MDQA2014504Listed by: COLDWELL BANKER WATERMAN REALTY - New
 $709,900Active4 beds 3 baths2,791 sq. ft.
$709,900Active4 beds 3 baths2,791 sq. ft.629 Warbler Way, CHESTER, MD 21619
MLS# MDQA2014448Listed by: KOVO REALTY - New
 $700,000Active4 beds 3 baths3,151 sq. ft.
$700,000Active4 beds 3 baths3,151 sq. ft.245 Peregrine Dr, CHESTER, MD 21619
MLS# MDQA2014442Listed by: KELLER WILLIAMS SELECT REALTORS OF ANNAPOLIS 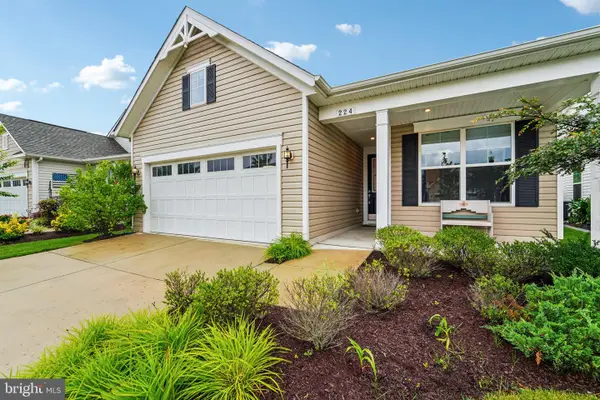 $624,900Pending2 beds 2 baths1,913 sq. ft.
$624,900Pending2 beds 2 baths1,913 sq. ft.224 Bayberry Dr, CHESTER, MD 21619
MLS# MDQA2014340Listed by: REALTY NAVIGATOR- Open Sun, 2 to 4:30pm
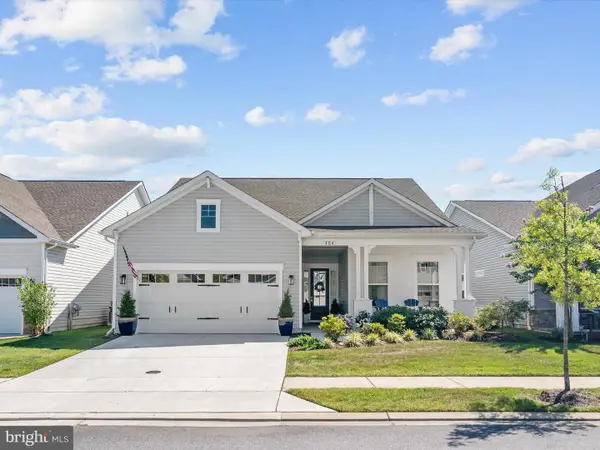 $847,500Active3 beds 3 baths2,583 sq. ft.
$847,500Active3 beds 3 baths2,583 sq. ft.124 Nauset Ln, CHESTER, MD 21619
MLS# MDQA2014400Listed by: RE/MAX EXECUTIVE 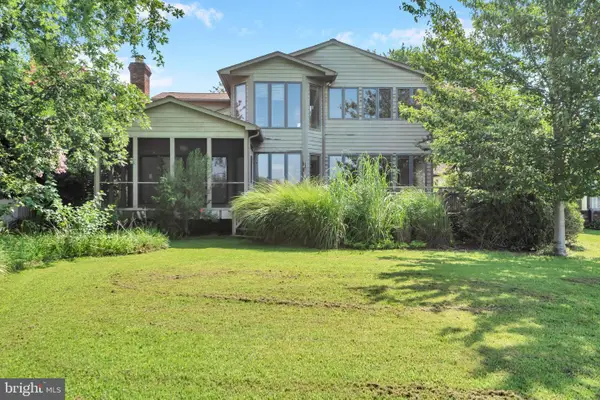 $650,000Pending3 beds 3 baths2,142 sq. ft.
$650,000Pending3 beds 3 baths2,142 sq. ft.1773 Harbor Dr, CHESTER, MD 21619
MLS# MDQA2014394Listed by: KELLER WILLIAMS FLAGSHIP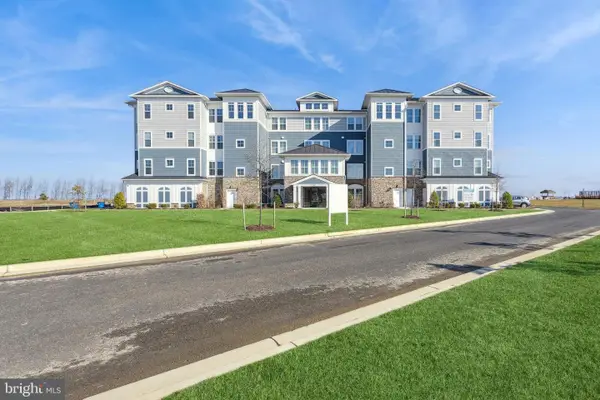 $539,900Active2 beds 3 baths2,003 sq. ft.
$539,900Active2 beds 3 baths2,003 sq. ft.121 Wheelhouse Way #2111, CHESTER, MD 21619
MLS# MDQA2014356Listed by: KOVO REALTY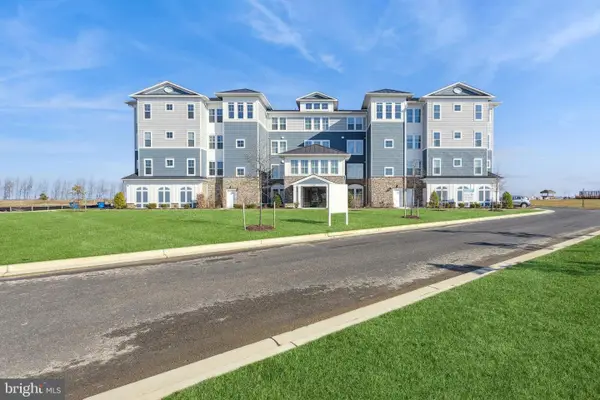 $719,900Pending3 beds 3 baths2,602 sq. ft.
$719,900Pending3 beds 3 baths2,602 sq. ft.121 Wheelhouse Way #2124, CHESTER, MD 21619
MLS# MDQA2014358Listed by: KOVO REALTY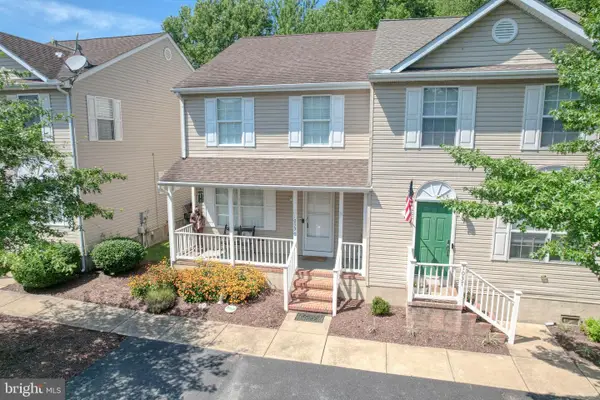 $365,000Pending3 beds 3 baths1,360 sq. ft.
$365,000Pending3 beds 3 baths1,360 sq. ft.1033 Dundee Ct #5, CHESTER, MD 21619
MLS# MDQA2014346Listed by: CHESAPEAKE REAL ESTATE ASSOCIATES, LLC $849,500Pending3 beds 3 baths2,745 sq. ft.
$849,500Pending3 beds 3 baths2,745 sq. ft.223 Broadwater Dr, CHESTER, MD 21619
MLS# MDQA2014344Listed by: RE/MAX EXECUTIVE
